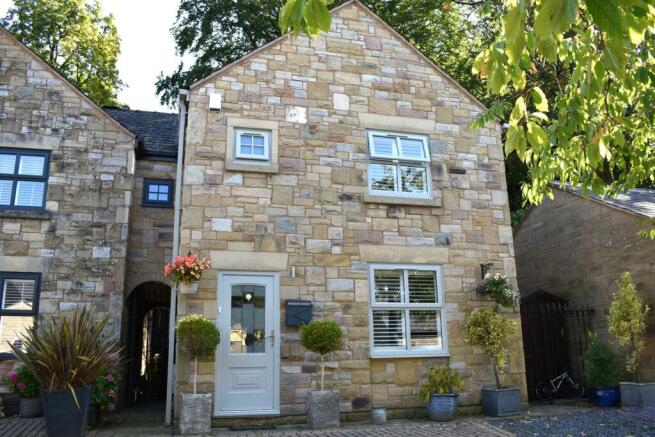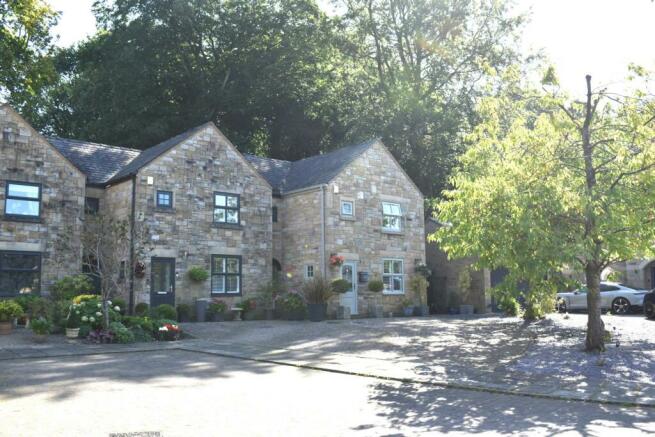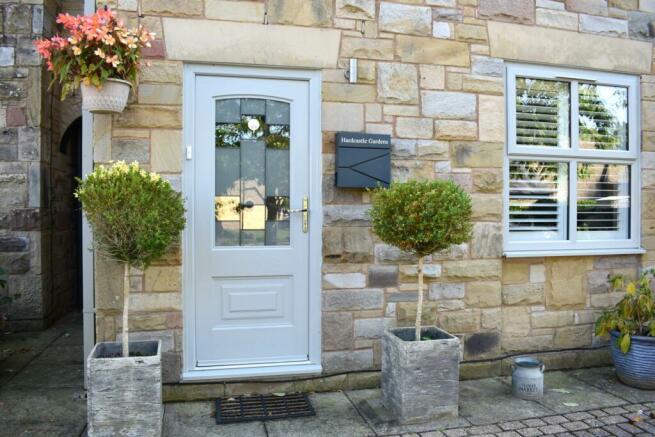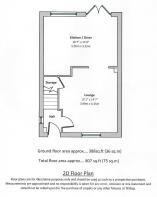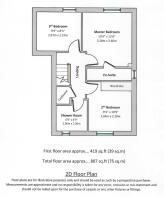Hardcastle Gardens, Bradshaw

- PROPERTY TYPE
Link Detached House
- BEDROOMS
3
- BATHROOMS
2
- SIZE
807 sq ft
75 sq m
Key features
- BEAUTIFUL MODERN PROPERTY
- PRESTIGIOUS DEVELOPMENT OF IMPRESSIVE STONE PROPERTIES
- MATT GREY KITCHEN UNITS & ISLAND WITH SEATING
- INTEGRATED KITCHEN APPLIANCES
- LOG BURNER IN THE LOUNGE
- LUXURIOUS BATHROOM
- EN-SUITE TO MASTER BEDROOM
- GCH, UPVC DG, ALARM, EPC RATING D
Description
Entrance Hall - 3'9" (1.14m) x 4'11" (1.5m)
A glazed composite door welcomes you into the property. The hall has laminate flooring, a window on the side elevation, a glazed door into the lounge, a radiator and the stairs to the upper floor.
Lounge - open to kitchen/diner - 13'1" (3.99m) Max x 14'7" (4.45m)
The lounge has a window on the front elevation with a radiator positioned beneath, and sat quietly in a corner is a log burner ready to keep you warm and cosy on those chilly evenings. There is a door to understairs storage and laminate flooring flows through into the kitchen/diner.
Kitchen/Diner - open to lounge - 16'7" (5.05m) x 11'0" (3.35m)
Beautiful modern kitchen with matt grey handleless units and wood effect laminate worktops with tiled splashbacks. Built under single electric oven and a ceramic hob with a glass/stainless steel extractor above. Integrated appliances are:- fridge, freezer, microwave, dishwasher and washing machine. Grey bowl and a half composite sink with a Quooker tap and a window above overlooking the rear garden. The large island has seating for 4 with storage cupboards at both ends. There is a vertical radiator, laminate flooring and French doors open out giving access into the rear garden. The new combi boiler (March 2022) is hidden away behind a wall unit. NB: None of the services/appliances have been tested,
therefore we cannot verify as to their condition or working order.
Landing - 3'3" (0.99m) x 10'3" (3.12m)
The landing is carpeted and has doors to all bedrooms, the bathroom and the storage cupboard. The loft access hatch is located here too. The loft has a light (no pull down ladder).
Master Bedroom - 10'9" (3.28m) x 12'0" (3.66m)
The master bedroom is carpeted, has a window overlooking the rear garden with a radiator positioned beneath and a door into the en-suite.
En-Suite to master - 9'9" (2.97m) x 2'8" (0.81m)
The en-suite is fitted with a white 3 piece suite comprising of:- back to wall wc, wall hung wash basin on a vanity unit and a thermostatic rain shower and handset. It is fully tiled, has a circular window with obscure glazing on the side elevation, a chrome heated towel rail, and tiled flooring.
2nd Bedroom - 9'4" (2.84m) x 10'9" (3.28m) Including Wardrobes
This double bedroom is carpeted, has a window on the front elevation with a radiator positioned beneath and sliding fitted wardrobes.
3rd Bedroom - 9'9" (2.97m) x 8'5" (2.57m)
The 3rd bedroom is carpeted and has a window on the rear elevation with a radiator positioned beneath.
Storage Cupboard - 3'0" (0.91m) x 3'7" (1.09m)
Located on the landing it has a shelf and offers additional storage.
Bathroom - 6'9" (2.06m) x 6'9" (2.06m) Max
Modern and luxurious white 3 piece suite comprising of:- wc, wash basin on a wall hung vanity unit and a large low profile walk in thermostatic rain shower and shower handset. Glass shower screen. It is fully tiled, has a window with obscure glazing on the front elevation, a tall chrome heated towel rail and tiled flooring.
General Information
Leasehold - Lease is 999 years from 16/05/1997 with 972 years remaining - Ground Rent £75 pa payable half yearly £37.50 in June & December - Combi boiler located in the kitchen - Water Meter - Council Tax Band E - EPC Rating D
Directions
The post code for this property is BL2 4NZ.
what3words /// enhancement.flesh.simply
Notice
Property particulars are set out as a general outline only and complete accuracy cannot be guaranteed. They do not form any part of offer or contract. Intending purchasers should not rely on them as statements of fact. Details are given without any responsibility and any intending purchasers must satisfy themselves by inspection or otherwise as to the correctness of each of them. No person in the employment of Whittaker`s Estate Agents has the authority to make or give any representation or warranty whatsoever in respect of the property. The services, electrical, appliances and specific fittings have not been tested. All intending purchasers are recommended to carry out their own investigations before contract. All photographs, measurements, floor plans and distances referred to are given as a guide only and should not be relied upon for the purchase of carpets or any other fixtures or fittings.
Brochures
Brochure 1- COUNCIL TAXA payment made to your local authority in order to pay for local services like schools, libraries, and refuse collection. The amount you pay depends on the value of the property.Read more about council Tax in our glossary page.
- Band: E
- PARKINGDetails of how and where vehicles can be parked, and any associated costs.Read more about parking in our glossary page.
- Off street
- GARDENA property has access to an outdoor space, which could be private or shared.
- Private garden
- ACCESSIBILITYHow a property has been adapted to meet the needs of vulnerable or disabled individuals.Read more about accessibility in our glossary page.
- Ask agent
Hardcastle Gardens, Bradshaw
NEAREST STATIONS
Distances are straight line measurements from the centre of the postcode- Bromley Cross Station0.4 miles
- Hall i' th' Wood Station1.1 miles
- Bolton Station2.8 miles
About the agent
At Whittakers Estate Agents we believe in giving an exceptional personal service to everyone whether you are wanting to sell or looking to buy. Everyone knows that moving house is stressful enough as it is, so let us take some of the burden away for you.
We are a small independent family business and have lived locally for over 30 years.
We have all been in property all our lives and have a great wealth of knowledge and experience between us to offer.
Our fresh, no nonsens
Notes
Staying secure when looking for property
Ensure you're up to date with our latest advice on how to avoid fraud or scams when looking for property online.
Visit our security centre to find out moreDisclaimer - Property reference 1649_WHIT. The information displayed about this property comprises a property advertisement. Rightmove.co.uk makes no warranty as to the accuracy or completeness of the advertisement or any linked or associated information, and Rightmove has no control over the content. This property advertisement does not constitute property particulars. The information is provided and maintained by Whittakers Estate Agents, Bolton. Please contact the selling agent or developer directly to obtain any information which may be available under the terms of The Energy Performance of Buildings (Certificates and Inspections) (England and Wales) Regulations 2007 or the Home Report if in relation to a residential property in Scotland.
*This is the average speed from the provider with the fastest broadband package available at this postcode. The average speed displayed is based on the download speeds of at least 50% of customers at peak time (8pm to 10pm). Fibre/cable services at the postcode are subject to availability and may differ between properties within a postcode. Speeds can be affected by a range of technical and environmental factors. The speed at the property may be lower than that listed above. You can check the estimated speed and confirm availability to a property prior to purchasing on the broadband provider's website. Providers may increase charges. The information is provided and maintained by Decision Technologies Limited. **This is indicative only and based on a 2-person household with multiple devices and simultaneous usage. Broadband performance is affected by multiple factors including number of occupants and devices, simultaneous usage, router range etc. For more information speak to your broadband provider.
Map data ©OpenStreetMap contributors.
