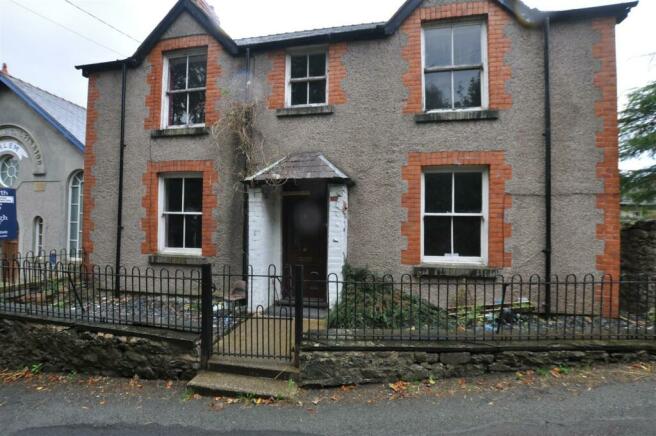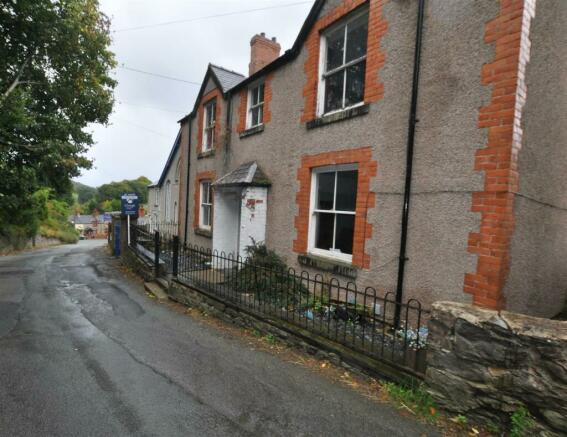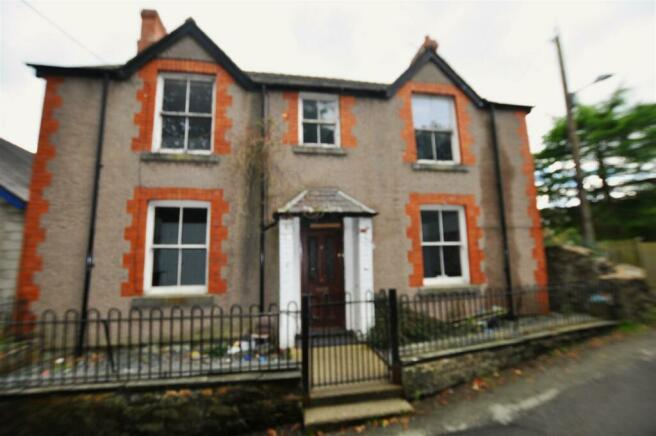Cyffylliog, Ruthin

- PROPERTY TYPE
Detached
- BEDROOMS
4
- BATHROOMS
1
- SIZE
1,421 sq ft
132 sq m
- TENUREDescribes how you own a property. There are different types of tenure - freehold, leasehold, and commonhold.Read more about tenure in our glossary page.
Freehold
Description
FOR SALE BY PRIVATE TREATY
General Remarks -
Situation & Directions - The property is situated within the village of Cyffylliog benefiting a rural yet convenient position with the Market Town of Ruthin being around 4 miles away and Denbigh 6.5 miles or so. Both Market Towns include a range of amenities to include local businesses and a range of nation wide retailers. Furthermore good transport links to neighbouring towns and cities.
From our Ruthin office turn right, take the first exit off the roundabout onto the A525 (Denbigh Road) then take a next right onto Mwrog Street. Continue onto the B5105 and then take a right signposted Bontuchel, continue on this road for 1 3/4 miles driving through the Hamlet of Bontuchel, upon reaching the the village of Cyffylliog drive over the bridge passing the former school on your left. Stay on this road passing the Red Lion Inn and the property can be seen on your left hand side after the former Chapel signposted Clough & Co for sale board.
Description - An attractive and spacious property in need of a programme of modernisation work and benefits spacious accommodation as follows :-
Front Entrance -
Hall - With under stairs storage cupboard, electric meter box , central heating radiator and stairs to first floor.
Lounge - 3.70m x 3.69m (12'1" x 12'1") - With feature fireplace with slate/tiled hearth, open beamed ceiling, window to front aspect, carpeted floor and central heating radiator.
Sitting Room - 3.24 x 3.03m (10'7" x 9'11") - Timber fireplace with tiled hearth, feature brick wall, storage cupboard, open beam ceiling, laminate floor and central heating radiator
Utility Room - 2.06m x 1.81m (6'9" x 5'11") - Carpeted floor and central heating radiator.
Kitchen - 2.99m x 2.77m (9'9" x 9'1") - Timber effect wall and floor units, high gloss laminate worktops, stainless steel sink unit, open beam ceiling, laminate floor and central heating radiator.
Living Room - 3.85m x 3.77m (12'7" x 12'4") - Stone former fireplace, window to front aspect, laminate floor and central heating radiator.
First Floor -
Landing - Access to loft, carpeted floor and central heating radiator
Bedroom One - 3.83m x 3.79m (12'6" x 12'5") - With window to front aspect, carpeted floor and central heating radiator.
Bedroom Two - 3.69m x 3.69m (12'1" x 12'1") - With window to front aspect, carpeted floor, central heating radiator and storage heater.
Bedroom Three - 3.67m x 2.99m (12'0" x 9'9") - With window to rear aspect, carpeted floor and central heating radiator.
Bedroom Four - 3m x 2.79m (9'10" x 9'1") - With window to rear aspect, carpeted floor and central heating radiator.
Bathroom - 2.83m x 2.03m (9'3" x 6'7") - Comprising an electric shower, panelled bath, wc, wash hand basin, storage cupboard, vinyl flooring and central heating radiator.
Outside - Railed fencing to the front, with enclosed yard area, off road parking to the side of the property which also allows access to the rear. The rear includes a spacious garden with lawned area, stone under slate roof outbuilding, outside boiler, timber garden shed and stone feature wall.
Services - We are given to understand that Mains Electricity, Mains Water, Mains Gas and Mains Drainage serve the dwelling. NB THE AGENTS HAVE NOT TESTED ANY SERVICES, APPARATUS OR EQUIPMENT APPROPRIATE TO THIS PROPERTY. INTERESTED PARTIES MUST SATISFY THEIR OWN REQUIREMENTS IN ALL RESPECTS (INCLUDING AVAILABILITY & CAPACITY ETC) PRIOR TO A COMMITMENT TO PURCHASE.
Viewing Arrangements - Viewing arrangements are strictly by prior appointment through the Agent's Denbigh Office (Tel No : )
Tenure & Possession - We are given to understand that the property is Freehold and offered with Vacant Possession upon completion. NB PROSPECTIVE PURCHASERS SHOULD SEEK VERIFICATION VIA THEIR OWN SOLICITORS IN THIS REGARD
Easements, Wayleaves & Rights Of Way - This property is sold subject to all and any rights, including rights of way, whether public or private, light, support, drainage, water and all existing Wayleaves for masts, pylons, stays, cables, wires, drains, water, gas and electricity supplies; and other rights and obligations; quasi-easements and restrictive covenants; and all existing Wayleaves for masts, pylons, stays, cables, wires, drains, water, gas and other pipes whether referred to in these particulars or not. The property is also conveyed subject to all matters revealed in the title accompanying the Contracts of Sale.
Town & Country Planning - The property, notwithstanding any description contained in these particulars, is sold subject to any Development Plan, Tree Preservation Order, Town Planning Scheme, Agreement, Resolution or Notice which may be existing or become effective, and also subject to any Statutory Provision(s) or By-Law(s) without obligation on the part of the Vendor or the Agents to specify them.
Plans & Particulars - These have been carefully prepared and are believed to be correct but interested parties must satisfy themselves as to the correctness of the statements within them. No person in the employment of Clough & Co, the Agents, has any authority to make or give any representation or warranty whatsoever in relation to this property and these particulars do not constitute an offer or contract.
Disputes - Should any dispute arise as to the boundaries or any points included in General Remarks, Stipulations, Particulars or on the Plans or the interpretation of any of them the questions shall be referred to the arbitration of the Selling Agents, Clough & Co, whose decision acting as the Vendor's Agents shall be final.
Brochures
Cyffylliog, RuthinBrochure- COUNCIL TAXA payment made to your local authority in order to pay for local services like schools, libraries, and refuse collection. The amount you pay depends on the value of the property.Read more about council Tax in our glossary page.
- Band: F
- PARKINGDetails of how and where vehicles can be parked, and any associated costs.Read more about parking in our glossary page.
- Yes
- GARDENA property has access to an outdoor space, which could be private or shared.
- Yes
- ACCESSIBILITYHow a property has been adapted to meet the needs of vulnerable or disabled individuals.Read more about accessibility in our glossary page.
- Ask agent
Energy performance certificate - ask agent
Cyffylliog, Ruthin
NEAREST STATIONS
Distances are straight line measurements from the centre of the postcode- Penyffordd Station14.8 miles
Notes
Staying secure when looking for property
Ensure you're up to date with our latest advice on how to avoid fraud or scams when looking for property online.
Visit our security centre to find out moreDisclaimer - Property reference 33370793. The information displayed about this property comprises a property advertisement. Rightmove.co.uk makes no warranty as to the accuracy or completeness of the advertisement or any linked or associated information, and Rightmove has no control over the content. This property advertisement does not constitute property particulars. The information is provided and maintained by Clough & Co, Denbigh. Please contact the selling agent or developer directly to obtain any information which may be available under the terms of The Energy Performance of Buildings (Certificates and Inspections) (England and Wales) Regulations 2007 or the Home Report if in relation to a residential property in Scotland.
*This is the average speed from the provider with the fastest broadband package available at this postcode. The average speed displayed is based on the download speeds of at least 50% of customers at peak time (8pm to 10pm). Fibre/cable services at the postcode are subject to availability and may differ between properties within a postcode. Speeds can be affected by a range of technical and environmental factors. The speed at the property may be lower than that listed above. You can check the estimated speed and confirm availability to a property prior to purchasing on the broadband provider's website. Providers may increase charges. The information is provided and maintained by Decision Technologies Limited. **This is indicative only and based on a 2-person household with multiple devices and simultaneous usage. Broadband performance is affected by multiple factors including number of occupants and devices, simultaneous usage, router range etc. For more information speak to your broadband provider.
Map data ©OpenStreetMap contributors.






