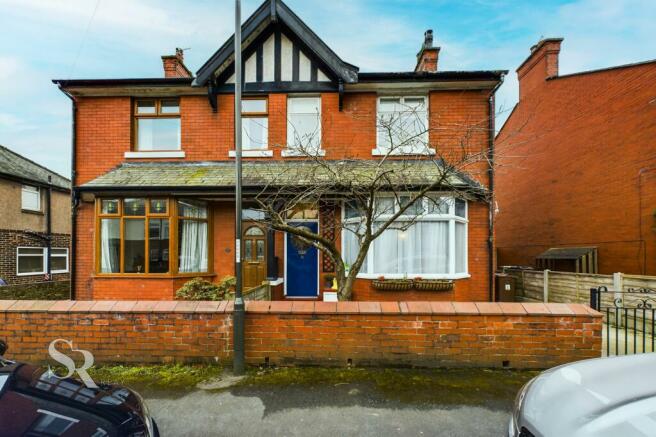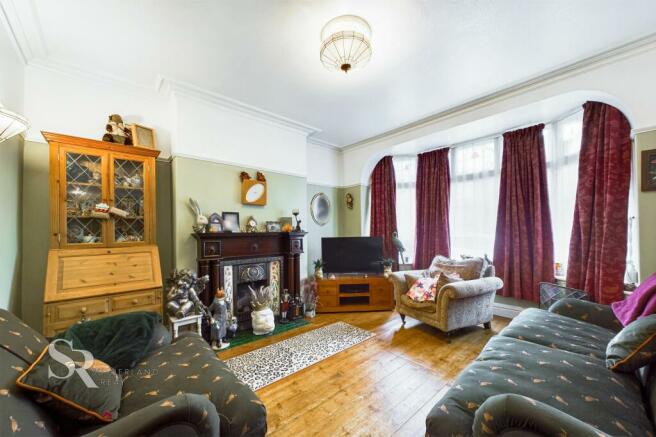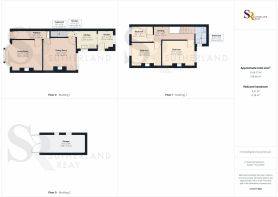
Princes Road, Chinley, SK23

- PROPERTY TYPE
Semi-Detached
- BEDROOMS
3
- BATHROOMS
1
- SIZE
Ask agent
- TENUREDescribes how you own a property. There are different types of tenure - freehold, leasehold, and commonhold.Read more about tenure in our glossary page.
Freehold
Key features
- Three Bed Semi Detached
- Living Room With Open Fire Place
- Dining Room With Open Fire Place
- Spacious Bedrooms
- Low Maintenance Garden
- Convenient Chinley Location
- Tax Band C
- EPC Rating D
Description
Externally, the property boasts a low maintenance garden, perfect for those with a busy lifestyle or who simply prefer to spend less time on yard work. To the front, a walled gated driveway provides convenient parking for one vehicle and gated side access to the rear garden. The enclosed rear garden features a shingled area and edged borders, offering a private outdoor space to unwind or entertain. Completing this lovely outdoor area is a garden shed, providing additional storage space for tools and outdoor equipment. With a council tax band of C and an EPC rating of D, this property is not only a beautiful home but also an efficient one in terms of running costs and environmental impact.
This delightful property is perfect for those seeking a comfortable and convenient home in a prime Chinley location. With its well-appointed living spaces, attractive outdoor area, and overall tranquillity, this residence is sure to captivate those looking for a place to call their own. Don't miss this opportunity to own a property that combines modern living with traditional charm, creating a lifestyle that is both stylish and practical.
EPC Rating: D
Hallway
Timber door with stained glass to the front elevation, radiator and carpet stairs to the first floor.
Living Room
Timber framed double glazed bay window to the front elevation, Victorian style cast iron open fire place with ceramic tiled surround, set on a tiled hearth with a wooden mantle over, ceiling cornice, picture rail, radiator, deep skirting boards and wooden flooring.
Dining Room
uPVC double glazed windows to the rear elevation, feature ornate cast iron open fireplace in a brick inset, chimney style hood, with an open grate set on a slate hearth, radiator, picture rail, deep skirting board and wooden flooring.
Kitchen
uPVC door to the side elevation, uPVC double glazed windows to the side and rear elevations, fitted units to the base and eye level, contrasting work surfaces, one and a half bowl stainless steel sink and drainer with a chrome mixer tap over, space for a cooker, extractor fan, plumbing for a washing machine, tiled splashbacks, radiator, gas boiler, under stairs storage cupboard and
laminate flooring.
Landing
Loft access and built in cupboards. Carpet flooring and white painted wood balustrades.
Bathroom
uPVC double glazed window to the side elevation, bath with an electric shower fitment over, WC, pedestal wash basin with chrome taps over and vanity unit below, radiator, tiled walls and tiled effect flooring.
Bedroom One
uPVC double glazed window to the rear elevation, feature cast iron fireplace set on a tiled hearth, picture rails, deep skirting boards and a radiator.
Bedroom Two
Timber framed window to the front elevation, feature cast iron open fireplace set on a tiled hearth, picture rails, deep skirting boards and a radiator.
Bedroom Three
A front aspect timber framed window. Laminate flooring.
Garden
To the front elevation is a walled gated driveway with parking for one vehicle and gated side access to the rear garden. Whilst to the rear is a enclosed low maintenance garden, shingled area and edged borders. Garden shed.
Parking - Driveway
Parking - Garage
Double doors to the front, windows to the side elevation, light and power.
- COUNCIL TAXA payment made to your local authority in order to pay for local services like schools, libraries, and refuse collection. The amount you pay depends on the value of the property.Read more about council Tax in our glossary page.
- Band: C
- PARKINGDetails of how and where vehicles can be parked, and any associated costs.Read more about parking in our glossary page.
- Garage,Driveway
- GARDENA property has access to an outdoor space, which could be private or shared.
- Private garden
- ACCESSIBILITYHow a property has been adapted to meet the needs of vulnerable or disabled individuals.Read more about accessibility in our glossary page.
- Ask agent
Energy performance certificate - ask agent
Princes Road, Chinley, SK23
NEAREST STATIONS
Distances are straight line measurements from the centre of the postcode- Chinley Station0.2 miles
- Whaley Bridge Station2.1 miles
- Chapel-en-le-Frith Station2.1 miles
About the agent
Sutherland Reay, Chapel-en-le-Frith
Ashby House, 17-19 Market Street, Chapel-en-le-Frith, High Peak, SK23 0HP

INTRODUCTION
Welcome to Sutherland Reay, established in 2010, where over 40 years of combined estate agency experience meets a forward-thinking approach to real estate. This fusion has positioned us as one of the High Peak's leading property consultants. A team of dedicated professionals, based in Chapel-en-le-Frith, we've come together to redefine what it means to be in the real estate business, bringing a refreshing change to the industry's perception through int
Notes
Staying secure when looking for property
Ensure you're up to date with our latest advice on how to avoid fraud or scams when looking for property online.
Visit our security centre to find out moreDisclaimer - Property reference eeae9198-0bf0-4579-b3f1-a29f02808337. The information displayed about this property comprises a property advertisement. Rightmove.co.uk makes no warranty as to the accuracy or completeness of the advertisement or any linked or associated information, and Rightmove has no control over the content. This property advertisement does not constitute property particulars. The information is provided and maintained by Sutherland Reay, Chapel-en-le-Frith. Please contact the selling agent or developer directly to obtain any information which may be available under the terms of The Energy Performance of Buildings (Certificates and Inspections) (England and Wales) Regulations 2007 or the Home Report if in relation to a residential property in Scotland.
*This is the average speed from the provider with the fastest broadband package available at this postcode. The average speed displayed is based on the download speeds of at least 50% of customers at peak time (8pm to 10pm). Fibre/cable services at the postcode are subject to availability and may differ between properties within a postcode. Speeds can be affected by a range of technical and environmental factors. The speed at the property may be lower than that listed above. You can check the estimated speed and confirm availability to a property prior to purchasing on the broadband provider's website. Providers may increase charges. The information is provided and maintained by Decision Technologies Limited. **This is indicative only and based on a 2-person household with multiple devices and simultaneous usage. Broadband performance is affected by multiple factors including number of occupants and devices, simultaneous usage, router range etc. For more information speak to your broadband provider.
Map data ©OpenStreetMap contributors.





