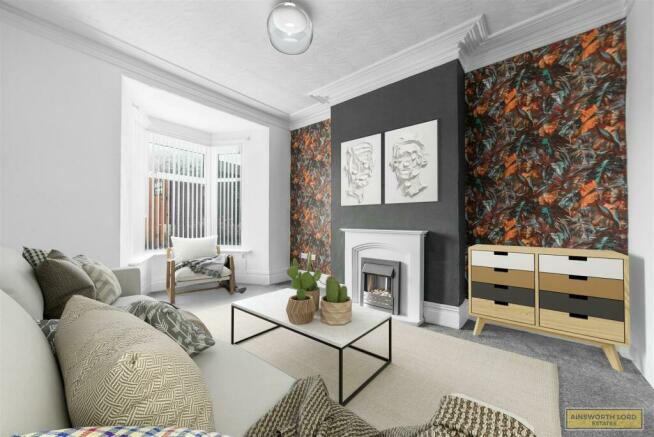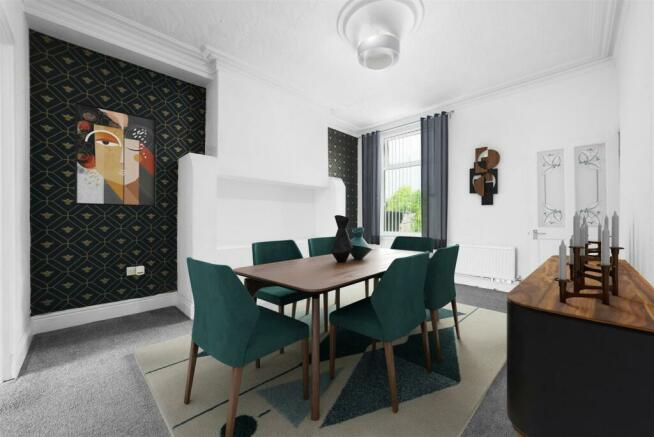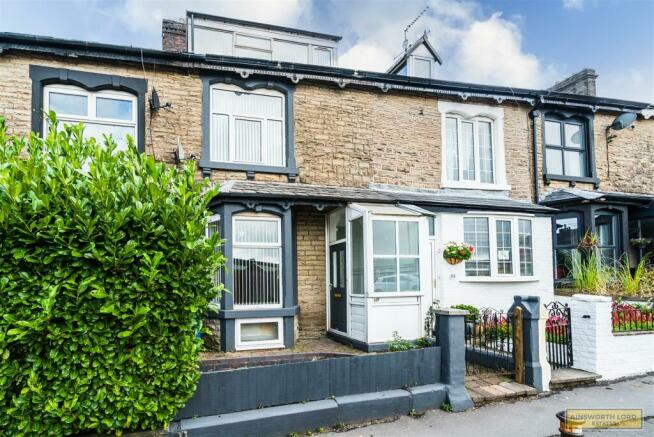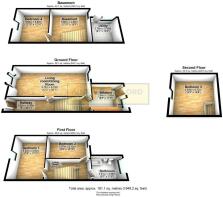
Large 4 Bed House, Redearth Road, Darwen

Letting details
- Let available date:
- Now
- Deposit:
- £1,100A deposit provides security for a landlord against damage, or unpaid rent by a tenant.Read more about deposit in our glossary page.
- Min. Tenancy:
- Ask agent How long the landlord offers to let the property for.Read more about tenancy length in our glossary page.
- Let type:
- Long term
- Furnish type:
- Unfurnished
- Council Tax:
- Ask agent
- PROPERTY TYPE
Terraced
- BEDROOMS
4
- BATHROOMS
1
- SIZE
2,000 sq ft
186 sq m
Key features
- 4 DOUBLE BEDROOMS
- BASEMENT/CELLAR WITH 2 ROOMS( ONE IS 4TH BED)
- UTILITY ROOM
- LARGE FAMILY BATHROOM
- 2 RECEPTION ROOMS (OPEN PLAN)
- MODERN SPACIOUS KITCHEN
- CLOSE TO LOCAL SCHOOLS/TOWN CENTER
- REAR YARD
- GARDEN FRONTED
- REFS & HOMEOWNER GUARANTOR REQUIRED
Description
Full Description - Ainsworth Lord Estates is delighted to be offering this HUGE 4 Bedroom Family Home on Redearth Road, Darwen.
Entering the property by the front door, there is a spacious vestibule/porch which leads into the main hallway of the property.
On the left is the door to a large Rear Reception Room. The front Reception Room is connected by an archway. Together these two rooms make an enormous double lounge.
The front Reception Room benefits from a bay window, feature fireplace, carpets and neutral decor. Whilst the rear reception, also of generous proportion, has a window overlooking the rear yard, carpets and neutral decor.
At the back of the house is the Kitchen. Here we have a good sized kitchen with lots of work surface and cupboard space. There is a built in oven, hob and extractor. There's also a back door that leads out onto a terrace, great in the summer months!
Basement..
Access to the Basement is by a door situated between the kitchen and rear reception room.
This large basement is comprised of three decent sized rooms, one of which have been used as a 4th bedroom by previous tenants. Both rooms have windows and are carpeted. The third room is suitable for use as a utility room with plumbing and electric points etc.
There is a a large room at the front of the house, an even bigger room in the middle, and a further room at the back. The back room is kitted out to work as a utility room, benefiting from space and plumbing for a washing machine, some cupboard space and worktop space.
The back door leads from the rear utility room out into a yard where there are additional outbuildings.
Upstairs.... First Floor.
At the top of the stairs is the large family bathroom (you can see from the pictures how big it is). It comprises of a fitted bath with shower over (and rigid shower screen), WC and pedestal washbasin.
There is a long hallway/landing which extends the whole length of the house.
On the right, at the back of the house, is a spacious double bedroom with built-in store cupboard. The room is carpeted and decorated in neutral colours.
The Master Bedroom is at the end of the landing, at the front of the property. Here we have a massive double bedroom which is also carpeted and decorated in neutral colours. The large front window, which overlooks the front of the house, has excellent views.
Upstairs to the Attic bedroom..
As you can see form the pictures, we have another huge double bedroom with an additional walk-in store room and built in cupboard - great for storage. Again a large window lets in loads of light and offers excellent views. This room is also carpeted and benefits from neutral decor.
All in all we have a HUGE house.... with potentially 5 bedrooms. (2 on first floor, one on top floor, and 2 potentially in the cellar). Properties of this size and at this price do not come along often and the first to see will want it.
Interested??? Better be quick!
Here's the important stuff.....
Criteria:
You will require:
Good References.
Income:
To qualify for this house you (the tenant(s) will need to have an income of equivalent to 30 x the monthly rent, so for this house, that's 30 X £1100, which is: £33,000 pa..
You Will NEED a Home Owner Guarantor.
The amount of money you will need before you can move in is:
Approx. 1 Week's Rent as a Holding Deposit (£253) The application process takes 3 - 4 working days. Which is deducted off the first months rent on move in.
Then at Point of Moving In -
First months rent £1100
Plus Deposit of £1100
Less the holding deposit you have to pay to reserve this property
Proof of Id
Property Available: NOW
ALL VIEWINGS ARE TO BE ARRANGED THROUGH AINSWORTH LORD ESTATES AND ARE STRICTLY BY APPOINTMENT ONLY.
Copyright Reserved.
You may download, store and use the material for your own personal use and research. You may not republish, retransmit, redistribute or otherwise make the material available to any party or make the same available on any website, online service or bulletin board of your own or of any other party or make the same available in hard copy or in any other media without the agent's express prior written consent. The agent's copyright must remain on all reproductions of material taken from this website.
Brochures
Large 4 Bed House, Redearth Road, Darwen- COUNCIL TAXA payment made to your local authority in order to pay for local services like schools, libraries, and refuse collection. The amount you pay depends on the value of the property.Read more about council Tax in our glossary page.
- Band: A
- PARKINGDetails of how and where vehicles can be parked, and any associated costs.Read more about parking in our glossary page.
- Ask agent
- GARDENA property has access to an outdoor space, which could be private or shared.
- Yes
- ACCESSIBILITYHow a property has been adapted to meet the needs of vulnerable or disabled individuals.Read more about accessibility in our glossary page.
- Ask agent
Large 4 Bed House, Redearth Road, Darwen
NEAREST STATIONS
Distances are straight line measurements from the centre of the postcode- Darwen Station0.5 miles
- Entwistle Station3.1 miles
- Mill Hill Station3.4 miles
About the agent
Well you're looking in the right place.....
Welcome to our Rightmove Microsite, just another feature of our commitment to prospective tenants and landlords alike. We hope you find this site useful and packed full of useful information to assist you in your search.
Ainsworth Lord Estates is an independent family run agency that's fully committed to looking after our clients - tenants and landlords alike - and we're n
Notes
Staying secure when looking for property
Ensure you're up to date with our latest advice on how to avoid fraud or scams when looking for property online.
Visit our security centre to find out moreDisclaimer - Property reference 33368863. The information displayed about this property comprises a property advertisement. Rightmove.co.uk makes no warranty as to the accuracy or completeness of the advertisement or any linked or associated information, and Rightmove has no control over the content. This property advertisement does not constitute property particulars. The information is provided and maintained by Ainsworth Lord Estates, Darwen. Please contact the selling agent or developer directly to obtain any information which may be available under the terms of The Energy Performance of Buildings (Certificates and Inspections) (England and Wales) Regulations 2007 or the Home Report if in relation to a residential property in Scotland.
*This is the average speed from the provider with the fastest broadband package available at this postcode. The average speed displayed is based on the download speeds of at least 50% of customers at peak time (8pm to 10pm). Fibre/cable services at the postcode are subject to availability and may differ between properties within a postcode. Speeds can be affected by a range of technical and environmental factors. The speed at the property may be lower than that listed above. You can check the estimated speed and confirm availability to a property prior to purchasing on the broadband provider's website. Providers may increase charges. The information is provided and maintained by Decision Technologies Limited. **This is indicative only and based on a 2-person household with multiple devices and simultaneous usage. Broadband performance is affected by multiple factors including number of occupants and devices, simultaneous usage, router range etc. For more information speak to your broadband provider.
Map data ©OpenStreetMap contributors.





