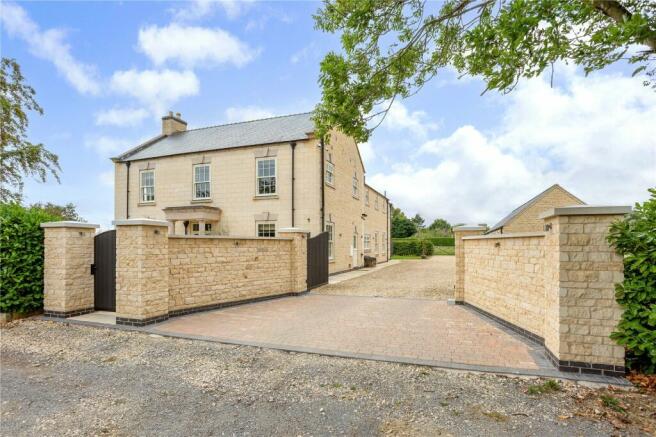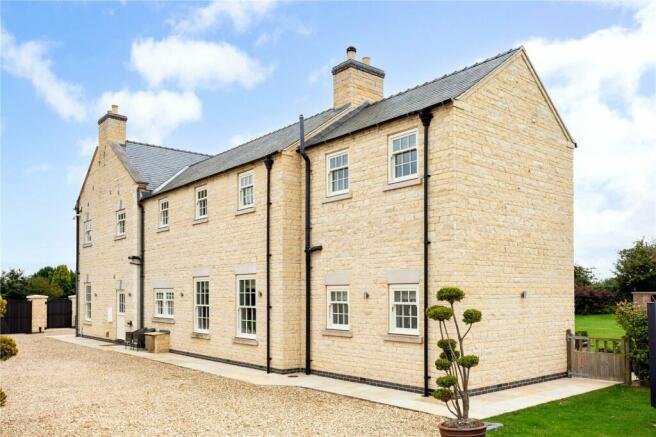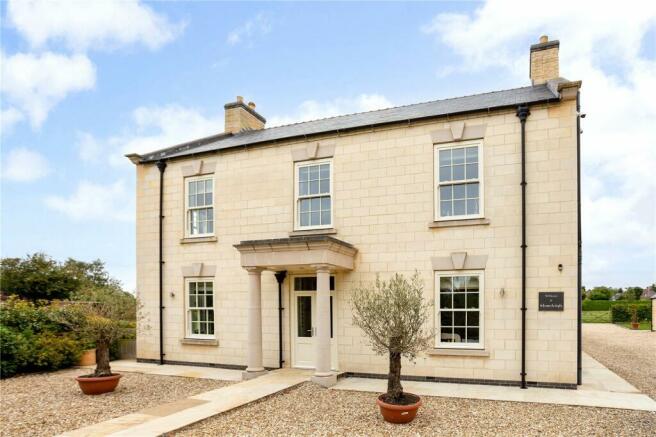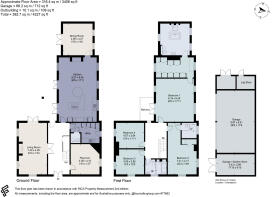
Stoneleigh, Fen Road, Owmby-by-Spital, Market Rasen, LN8

- PROPERTY TYPE
Detached
- BEDROOMS
4
- BATHROOMS
3
- SIZE
3,406 sq ft
316 sq m
- TENUREDescribes how you own a property. There are different types of tenure - freehold, leasehold, and commonhold.Read more about tenure in our glossary page.
Freehold
Key features
- Imposing detached stone house built in 2016
- Contemporary high-specification finish
- Four large double bedrooms
- Builder warranty valid until January 2027
- Landscaped gardens with outline planning permission to build two detached dwellings with separate access. Application reference: 147987 dated 27th March 2024.
- In total approximately 2.68 acres
- EPC Rating = B
Description
Description
Stoneleigh is situated along a quiet, private lane in a charming village close to Market Rasen, and is a highly individual home built in 2016 to an exacting specification. The house is constructed from attractive honey-coloured stone and is built in the Neo-Georgian style, with a pillared front doorway, modern sash windows, decorative keystones and pleasingly symmetrical front elevations. Internally the house is immaculately presented to an exceptional standard, with an array of premium features ranging from an integrated SONOS sound system to underfloor heating and Cat 5 cabling. Highlights include the stylish kitchen, featuring Palmers cabinetry and Corian work surfaces.
The substantial home has been thoughtfully laid out to provide ample space for entertaining as well as the demands of busy family life, with a choice of reception rooms for formal occasions or relaxing time with family. There is a large kitchen which serves as the heart of the home and generously proportioned bedrooms so each member of the family has their own private space. The ground floor has two reception rooms either side of the large entrance hall: a triple aspect living room with wood-burning stove and a separate TV room/snug which is currently used as a playroom. The open plan kitchen is fantastically light and spacious, with room for a dining table for family meals, and leading to a further formal dining room at the rear. There’s an adjoining utility with space for laundry machines and side access to the driveway, plus a cloakroom with WC. Upstairs, the principal bedroom is a wonderfully relaxing space, benefitting from its own private balcony, a dressing room with Sharps wardrobes and a magnificent en suite bath and shower room. There is a further en suite bedroom, two large double bedrooms and a family bath/shower room.
The imposing front gates are electronically operated and swing open to a sizeable gravel driveway between the house and a detached garage block with a double garage, separate garage/workshop and a log store. The gravel runs around the front and sides of the house with a large paved terrace to the rear, providing a variety of places for garden furniture. The formal part of the garden is lawned, with mature hedges around the boundary and beautifully stocked flowerbeds with a selection of colourful and textural shrubs and bedding plants.
Outline planning permission has been granted for to erect two additional dwellings with separate access. Application reference: 147987 dated 27th March 2024.
Location
Owmby-by-Spital is a small hamlet situated about 0.6 of a mile south of the larger village of Normandy-by-Spital which has a pub, village store/Post Office and a primary school. Market Rasen is about 7.6 miles east with superstore shopping, a leisure centre, racecourse and a train station on the Grimsby-Lincoln line.
The city of Lincoln is approximately 12.3 miles away and offers a full range of amenities including shops, leisure facilities, the quaintly historic Cathedral Quarter, universities and the county hospital. Lincoln train station has a direct train to London (Kings Cross from 120 minutes). The A46 and A15 provide fast access to motorways and larger towns and cities.
Disclaimer: All journey times and distances are approximate.
Photographs taken September 2024.
Square Footage: 3,406 sq ft
Acreage: 2.68 Acres
Additional Info
Mains Water
Electricity
Private Drainage
Central Heating
Oil
Local Authority: West Lindsey District Council
Please note: There is a footpath which runs along the side of the property.
Community Infrastructure Levy: Please be aware that as of 22nd January 2018 West Lindsey District Council implemented a Community Infrastructure Levy and that eligible development granted on or after this date will be subject to this charge.
The development subject to this Decision Notice could fall within the definitions held within the adopted charging schedule and as such may be liable to pay the levy, for further information on CIL, process, calculating the levy and associated forms please visit the Planning Portal and West Lindsey District Council's own website
Please note that CIL liable development cannot commence until all forms and necessary fees have been submitted and paid. Failure to do so will result in surcharges and penalties.
Brochures
Web DetailsParticulars- COUNCIL TAXA payment made to your local authority in order to pay for local services like schools, libraries, and refuse collection. The amount you pay depends on the value of the property.Read more about council Tax in our glossary page.
- Band: F
- PARKINGDetails of how and where vehicles can be parked, and any associated costs.Read more about parking in our glossary page.
- Yes
- GARDENA property has access to an outdoor space, which could be private or shared.
- Yes
- ACCESSIBILITYHow a property has been adapted to meet the needs of vulnerable or disabled individuals.Read more about accessibility in our glossary page.
- Ask agent
Stoneleigh, Fen Road, Owmby-by-Spital, Market Rasen, LN8
NEAREST STATIONS
Distances are straight line measurements from the centre of the postcode- Market Rasen Station6.5 miles
About the agent
Why Savills
Founded in the UK in 1855, Savills is one of the world's leading property agents. Our experience and expertise span the globe, with over 700 offices across the Americas, Europe, Asia Pacific, Africa, and the Middle East. Our scale gives us wide-ranging specialist and local knowledge, and we take pride in providing best-in-class advice as we help individuals, businesses and institutions make better property decisions.
Outstanding property
We have been advising on
Notes
Staying secure when looking for property
Ensure you're up to date with our latest advice on how to avoid fraud or scams when looking for property online.
Visit our security centre to find out moreDisclaimer - Property reference LIT240191. The information displayed about this property comprises a property advertisement. Rightmove.co.uk makes no warranty as to the accuracy or completeness of the advertisement or any linked or associated information, and Rightmove has no control over the content. This property advertisement does not constitute property particulars. The information is provided and maintained by Savills, Lincoln. Please contact the selling agent or developer directly to obtain any information which may be available under the terms of The Energy Performance of Buildings (Certificates and Inspections) (England and Wales) Regulations 2007 or the Home Report if in relation to a residential property in Scotland.
*This is the average speed from the provider with the fastest broadband package available at this postcode. The average speed displayed is based on the download speeds of at least 50% of customers at peak time (8pm to 10pm). Fibre/cable services at the postcode are subject to availability and may differ between properties within a postcode. Speeds can be affected by a range of technical and environmental factors. The speed at the property may be lower than that listed above. You can check the estimated speed and confirm availability to a property prior to purchasing on the broadband provider's website. Providers may increase charges. The information is provided and maintained by Decision Technologies Limited. **This is indicative only and based on a 2-person household with multiple devices and simultaneous usage. Broadband performance is affected by multiple factors including number of occupants and devices, simultaneous usage, router range etc. For more information speak to your broadband provider.
Map data ©OpenStreetMap contributors.





