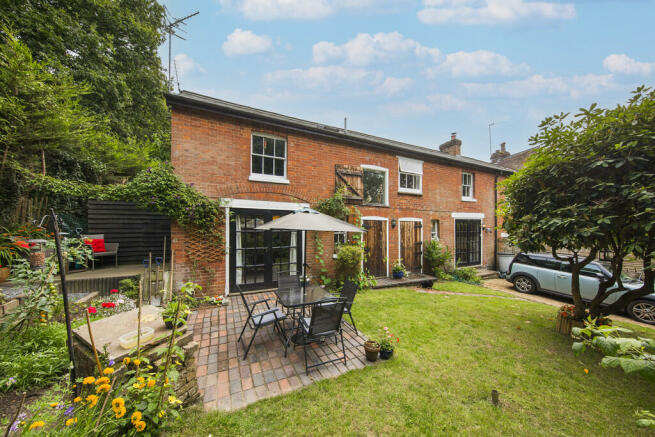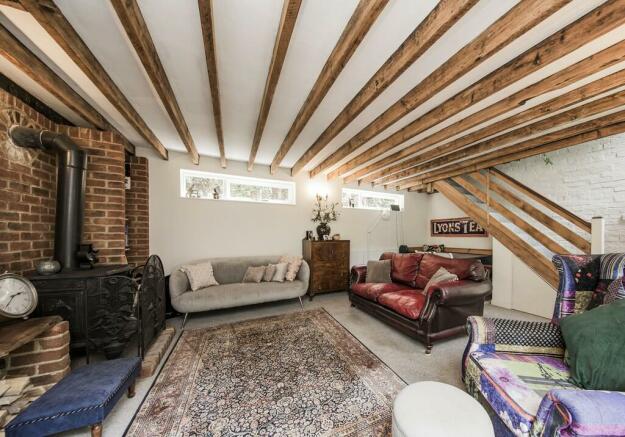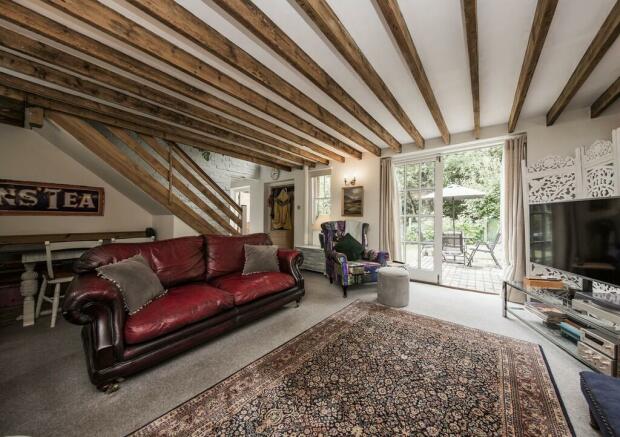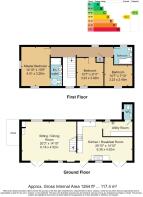
Modest Corner, Southborough

- PROPERTY TYPE
End of Terrace
- BEDROOMS
3
- BATHROOMS
2
- SIZE
1,250 sq ft
116 sq m
- TENUREDescribes how you own a property. There are different types of tenure - freehold, leasehold, and commonhold.Read more about tenure in our glossary page.
Freehold
Key features
- GUIDE PRICE £700,000 - £725,000
- Attached Three Bedroom House
- En-Suite & Family Bathroom
- Beautifully Presented
- Vehicle Access Via Southborough Common
- Energy Efficiency Rating: D
- Abundance Of Period Features
- Sympathetically Converted Stable Block
- Situated On The Edge Of Southborough Common
- Beautiful Ancient Woodland Backdrop
Description
The property is tucked away in an idyllic setting on the edge of Southborough Common. Parking is available for residents in Modest Corner, with the property a short walk along the bridle path, yet hidden from sight.
Double gates open to the garden with its wealth of colour and leafy backdrop enticing you in. A solid stable door opens into the light filled spacious kitchen/dining room with its practical tiled flooring. The kitchen is modern and has been replaced recently offering endless cabinets and a good amount of worksurfaces. The kitchen is equipped with an integrated oven and grill, five ring gas hob with extractor and integrated dishwasher and washing machine under sink unit. A separate island caters for casual dining or food preparation whilst a generous dining area allows for day-to-day dining with views onto the garden through its glass paned double doors. Beyond the kitchen is the utility room with further worksurfaces, storage and plumbing for additional appliances. A door from the utility takes you to a useful ground floor cloakroom.
The well-proportioned living room has a charming feel throughout with its exposed timber beams, exposed brick rear wall and log burning stove. It offers a cosy winter retreat that during the day, is full of light through its front window, letter box windows at the rear, and double doors that open onto the colourful garden. The living room has light coloured carpets, fitted log storage and a large space under the stairs that the current owners have transformed into an additional dining area.
An open staircase with full height ceiling gives a grand feel as it leads you to the spacious first floor landing. There is a dual aspect, ensuite bedroom with vaulted ceilings, exposed beams, and leafy woodland views. It offers generous space for a large double bed along with bedroom furniture. The en-suite has been upgraded recently, offering a large walk-in shower, twin wash basins (with storage beneath), WC and chrome heated towel rail. Its vaulted ceiling and sky light again maximise the sense of space and light. There are two further double bedrooms on the first floor, both similar in size and both offering pleasant views and with space for bedroom furniture. A recently fitted family bathroom completes the first floor. It has a p-shaped bath with rain-head shower over, WC, wash basin and chrome heated towel rail.
Outside the gardens position maximises its prime rural spot with the Ancient woodlands sitting behind that form part of the Southborough Common. The garden is predominantly lawn and is surrounded with colourful flowerbeds and raised vegetable patches. A brick paved patio is accessed from the living room and offers a sunny spot for dining. To the side of the house is a useful garden shed with access to the rear, decking, away from view.
Kitchen/Dining Room With Double Doors To Garden - Utility Room - Cloakroom - Large Living Room With Exposed Beams & Fitted Wood Burning Stove - First Floor Landing - Bedroom With En-Suite - Two Further Bedrooms - Family Bathroom - Pretty Front Garden With Brick Paved Patio & 'Hidden' Shed
Solid stable door into:
KITCHEN/DINING ROOM: Entered through a stable door is the modern kitchen fitted with a range of wall and base cupboard with work surfaces over and subway tiled splashback. Inset fan oven with five ring gas hob and extractor above. Integrated dishwasher and washing machine below sink unit. Space for tall fridge/freezer. Exposed ceiling beams, tiled flooring. Windows to front and letterbox style windows to the rear. Separate breakfast bar area. Double glass panelled doors from the dining area to the garden.
UTILITY ROOM: Further fitted storage space with worksurfaces over and provision for plumbing further appliances.
DOWNSTAIRS CLOAKROOM: Fitted with a wash hand basin inset to vanity cupboard with mixer tap, low level WC, tiled floor, window.
LIVING ROOM: A spacious room with window and double glass panelled doors directly opening onto the patio area with exposed beams, fitted carpet, open staircase with large space under the stairs being used as an additional dining space. Exposed brick rear wall with large inset wood burning stove and fitted log storage.
FIRST FLOOR LANDING: Of a good size with letterbox style windows bringing in natural light, vaulted ceiling and airing cupboard.
BEDROOM: A large square room with vaulted ceilings and plenty of space for bed and associated bedroom furniture. Windows overlooking the front and side views over the common.
EN-SUITE SHOWER ROOM: A modern fitted suite comprising of a wide walk-in shower with rainfall head above, two wash hand basins with storage beneath, WC, chrome heated towel rail.
BEDROOM: A generous double bedroom with plenty of storage space, window with views over the common.
BEDROOM: A further generous double bedroom with plenty of storage space, window with views over the common.
FAMILY BATHROOM: A modern suite comprising of a 'P' shaped bath with rainfall head shower above, WC, wash hand basin, chrome heated towel rail. Letterbox style window to the rear.
OUTSIDE: There is a brick paved patio from the living room providing good space for entertaining. Wrought iron fence bordering the front of the garden. Large lawn area with raised vegetable patches and surrounding flower beds. Steps to the side lead to a 'hidden' shed.
SITUATION: The property is in a beautiful spot at Modest Corner, on Southborough Common. It sits towards the edge of the hamlet and its location affords tremendous privacy and tranquillity. Whilst it appears a world away, both Southborough, Tonbridge and Tunbridge Wells are nearby with their mix of social and retail facilities, including the Royal Victoria Shopping Centre and Calverley Road pedestrianized precincts in Tunbridge Wells, mainline railway stations at Tonbridge, High Brooms and Tunbridge Wells itself and a host of well regarded primary, secondary, grammar and independent schooling.
TENURE: Freehold
COUNCIL TAX BAND: D
VIEWING: By appointment with Wood & Pilcher
ADDITIONAL INFORMATION: Broadband Coverage search Ofcom checker
Mobile Phone Coverage search Ofcom checker
Flood Risk - Check flooding history of a property England -
Services - Mains Water, Electricity & Drainage
Heating - Gas Fired Central Heating
AGENTS NOTE: A gravelled area at the front of the property offers space to park a small vehicle behind its double gates. Accessed via a bridleway, the property is granted vehicle access over Southborough Common for a peppercorn fee. It should be noted that vehicle access is restricted, and the current owners choose to park on the off road spaces in Modest Corner.
Brochures
Property Brochure- COUNCIL TAXA payment made to your local authority in order to pay for local services like schools, libraries, and refuse collection. The amount you pay depends on the value of the property.Read more about council Tax in our glossary page.
- Band: D
- PARKINGDetails of how and where vehicles can be parked, and any associated costs.Read more about parking in our glossary page.
- Off street
- GARDENA property has access to an outdoor space, which could be private or shared.
- Yes
- ACCESSIBILITYHow a property has been adapted to meet the needs of vulnerable or disabled individuals.Read more about accessibility in our glossary page.
- Ask agent
Modest Corner, Southborough
NEAREST STATIONS
Distances are straight line measurements from the centre of the postcode- High Brooms Station1.6 miles
- Tunbridge Wells Station2.1 miles
- Tonbridge Station2.5 miles
About the agent
We are a proud independent Estate Agency chain, fuelled with an unrivalled passion for property, covering Kent & Sussex from prominent High Street offices. We have been in full control of our business since 1981 as we believe our local market and valued clients should dictate how our agency runs, not a corporate structure located miles away.
An Agent Where You Live:We continue to support the High Street, with prominent offices in Southbor
Industry affiliations

Notes
Staying secure when looking for property
Ensure you're up to date with our latest advice on how to avoid fraud or scams when looking for property online.
Visit our security centre to find out moreDisclaimer - Property reference 100843035704. The information displayed about this property comprises a property advertisement. Rightmove.co.uk makes no warranty as to the accuracy or completeness of the advertisement or any linked or associated information, and Rightmove has no control over the content. This property advertisement does not constitute property particulars. The information is provided and maintained by Wood & Pilcher, Southborough. Please contact the selling agent or developer directly to obtain any information which may be available under the terms of The Energy Performance of Buildings (Certificates and Inspections) (England and Wales) Regulations 2007 or the Home Report if in relation to a residential property in Scotland.
*This is the average speed from the provider with the fastest broadband package available at this postcode. The average speed displayed is based on the download speeds of at least 50% of customers at peak time (8pm to 10pm). Fibre/cable services at the postcode are subject to availability and may differ between properties within a postcode. Speeds can be affected by a range of technical and environmental factors. The speed at the property may be lower than that listed above. You can check the estimated speed and confirm availability to a property prior to purchasing on the broadband provider's website. Providers may increase charges. The information is provided and maintained by Decision Technologies Limited. **This is indicative only and based on a 2-person household with multiple devices and simultaneous usage. Broadband performance is affected by multiple factors including number of occupants and devices, simultaneous usage, router range etc. For more information speak to your broadband provider.
Map data ©OpenStreetMap contributors.





