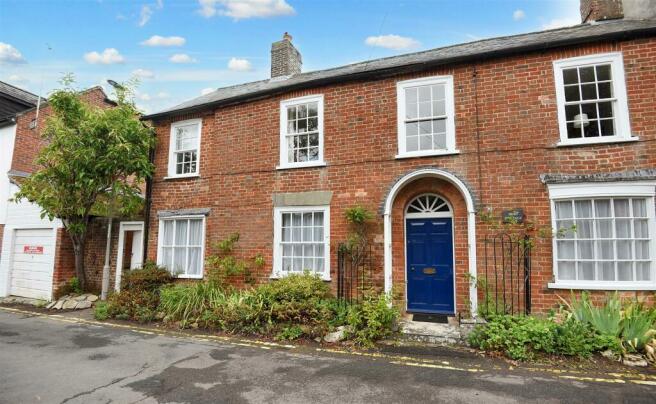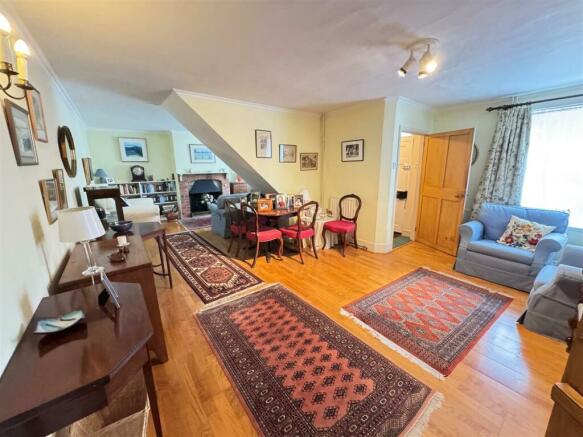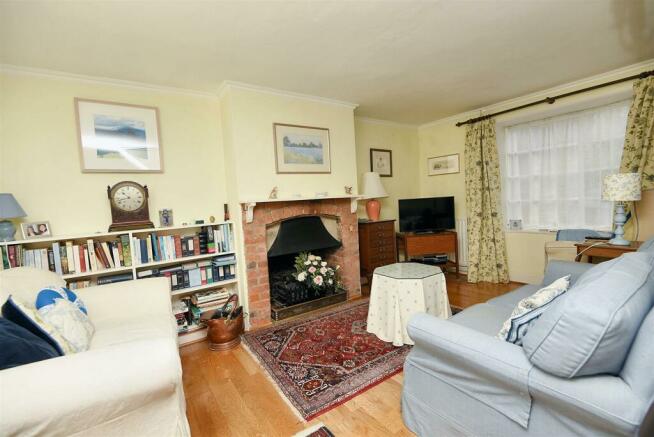Church Lane, Sturminster Newton

- PROPERTY TYPE
Cottage
- BEDROOMS
4
- BATHROOMS
2
- SIZE
Ask agent
- TENUREDescribes how you own a property. There are different types of tenure - freehold, leasehold, and commonhold.Read more about tenure in our glossary page.
Freehold
Key features
- Grade II Listed Cottage
- Flexible Accommodation
- Three/Four Bedrooms
- Two/Three Reception Rooms
- Two Bathrooms
- Garage & Courtyard Garden
- No Onward Chain
- Energy Efficiency Rating Exempt
Description
The property dates to the early 19th century with historic additions to the rear. The cottage retains many classic features indicative of its era, such as the lovely storm porch and sash windows with deep sills. There is also a fireplace that adds to the character and charm of the property and provides a cozy atmosphere on a chilly evening. There may even be other significant items to be uncovered.
Inside, the cottage provides flexible room usage with two receptions areas that open into each other, a study plus a formal dining room as well as two bathrooms. The property could easily be divided into two separate living spaces, if required or kept as one large home.
Outside, there is a private, low maintenance and enclosed courtyard garden - a fabulous space for morning coffee or afternoon tea and has plenty of space for alfresco dining with family or friends. There is parking for one car in the garage, which benefits from electric plus further parking in the lane.
Whether you're looking for a peaceful retreat or a place to call home in a vibrant community, this cottage ticks many boxes. Don't miss out on the opportunity to own a piece of history in a quiet and desirable location.
The Property -
Accommodation -
Inside - Ground Floor
The property is approached from the lane to an original round headed open porch (dating to 20th Century). An original timber panelled door with arched transom opens into the hall. This has stairs rising to the first floor and natural wood panelled doors into the sitting room and snug. The sitting room has an original paned glass bow window overlooking the lane to the front and a brick fireplace. It opens into the snug area, which has a paned glass sash window to the lane side. Both these rooms have wood effect laminate flooring and in the snug there is the old window with shelves that looks into the kitchen. The study has a high level window to one side and a paned glass bow with overlooking the lane.
From the inner hall there is access to the cloakroom and to the kitchen. The kitchen has a high ceiling, window with view of the courtyard to the side and an original style door that opens to the side porch. The kitchen is fitted with a range of modern wood effect units consisting of floor cupboards with corner carousel, separate drawer unit and eye level cupboards - one housing the boiler. There is a good amount of granite work surfaces with an inset one and half bowl stainless steel sink with a swan neck mixer tap. There is an eye level built in electric oven with warming drawer underneath and a combination microwave oven above, space and plumbing for a dishwasher and a gas hob with an extractor hood above. The floor is tiled. A shallow step up takes you to an inner hall with access to the utility and to the dining room.
The utility has plenty of space for coats, boots and shoes plus kitchen appliances and there is plumbing for a washing machine. The dining room overlooks the courtyard to the front and has a glazed door that leads out to the courtyard. Stairs rise to the first floor.
First Floor
There are two parts to the first floor. On the right hand side of the property there is a landing with wood panelled walls and window to the rear plus two double bedrooms. Both the bedrooms have original sash windows overlooking the lane and built in wardrobes. The main bedroom also has a large over stairs cupboard and a pedestal wash hand basin. There is a good sized bathroom, which has a double outlook and is fitted with a suite consisting of bidet with mixer tap, WC, deep bath with mixer tap and telephone style shower attachment plus a pedestal wash hand basin and shower cubicle with an electric shower.
To the left hand and set back with access from the dining room are two further bedrooms - one double and one single - the single is currently used as a hobbies room. There is also a bathroom.
Option
The left hand side of the property could easily be converted to a self contained unit, if required.
Outside - 4.19m'' x 2.49m'' (13'9'' x 8'2'') - Garage
The garage lies to the left hand side of the property and has an up and over door, fitted with light and power plus a latch door that opens into the courtyard. There is the original brick floor. The garage measures approximately 4.19 m x 2.49 m/13'9'' x 8'2''. Attached to the back of the garage and access from the courtyard is a storage/potting shed with power.
Garden
A timber gate in between the house and the garage opens to the courtyard that lies to the side of the property. There is the old coal bunker and place for bins with the main area being laid to paving stone and edged by beds with a variety of shrubs, flowers and climbing plants. The garden is enclosed by a brick wall and the property itself. For a town centre property it provides very good outside space.
Useful Information -
Energy Efficiency Rating Exempt due Grade II Listed Status
Council Tax Band E
Original Paned Glass Windows
Gas Fired Central Heating
Mains Drainage
Freehold
No Onward Chain
Directions -
From Sturminster Newton Office - Turn left out of the office and proceed onto Bridge Street. Take a turning left - just opposite the fish and chip shop - into Church Lane and the continue forward. The property is on the left hand side. Postcode DT10 1DH
Brochures
Church Lane, Sturminster Newton- COUNCIL TAXA payment made to your local authority in order to pay for local services like schools, libraries, and refuse collection. The amount you pay depends on the value of the property.Read more about council Tax in our glossary page.
- Band: E
- PARKINGDetails of how and where vehicles can be parked, and any associated costs.Read more about parking in our glossary page.
- Yes
- GARDENA property has access to an outdoor space, which could be private or shared.
- Yes
- ACCESSIBILITYHow a property has been adapted to meet the needs of vulnerable or disabled individuals.Read more about accessibility in our glossary page.
- Ask agent
Energy performance certificate - ask agent
Church Lane, Sturminster Newton
NEAREST STATIONS
Distances are straight line measurements from the centre of the postcode- Templecombe Station7.2 miles
About the agent
Morton New and Morton New Country Properties are a dynamic independent estate agent. We are a modern company with old fashioned values providing a professional, enthusiastic, and friendly service. We are always proactive and forward going. We believe in focusing on our customer needs and tailoring our marketing strategy to individual requirements. Communication is of the utmost importance to us; we are in constant contact with our sellers and potential buyers. We believe in keeping pace with
Notes
Staying secure when looking for property
Ensure you're up to date with our latest advice on how to avoid fraud or scams when looking for property online.
Visit our security centre to find out moreDisclaimer - Property reference 33357498. The information displayed about this property comprises a property advertisement. Rightmove.co.uk makes no warranty as to the accuracy or completeness of the advertisement or any linked or associated information, and Rightmove has no control over the content. This property advertisement does not constitute property particulars. The information is provided and maintained by Morton New, Sturminster Newton. Please contact the selling agent or developer directly to obtain any information which may be available under the terms of The Energy Performance of Buildings (Certificates and Inspections) (England and Wales) Regulations 2007 or the Home Report if in relation to a residential property in Scotland.
*This is the average speed from the provider with the fastest broadband package available at this postcode. The average speed displayed is based on the download speeds of at least 50% of customers at peak time (8pm to 10pm). Fibre/cable services at the postcode are subject to availability and may differ between properties within a postcode. Speeds can be affected by a range of technical and environmental factors. The speed at the property may be lower than that listed above. You can check the estimated speed and confirm availability to a property prior to purchasing on the broadband provider's website. Providers may increase charges. The information is provided and maintained by Decision Technologies Limited. **This is indicative only and based on a 2-person household with multiple devices and simultaneous usage. Broadband performance is affected by multiple factors including number of occupants and devices, simultaneous usage, router range etc. For more information speak to your broadband provider.
Map data ©OpenStreetMap contributors.




