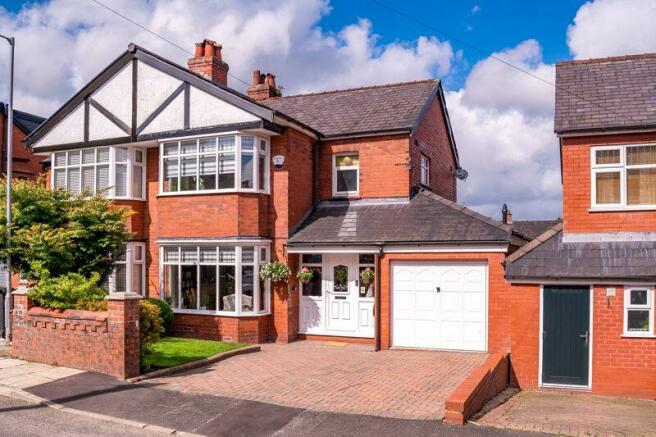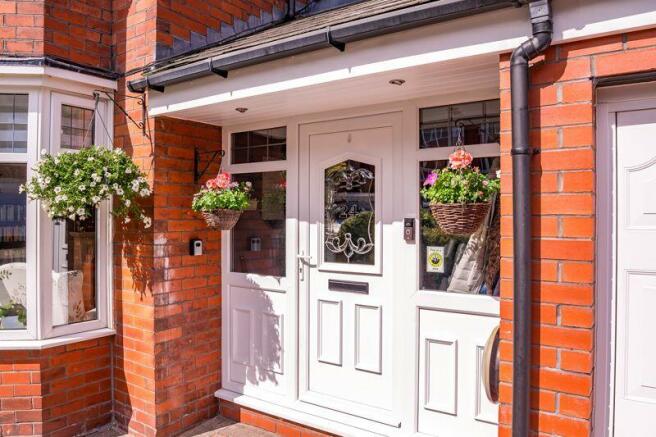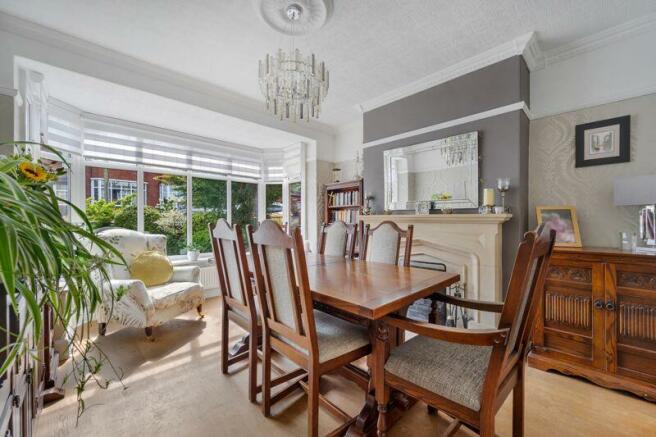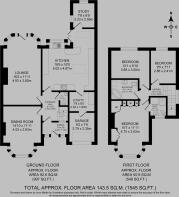Smithills Drive, Smithills, Bolton, BL1

- PROPERTY TYPE
Semi-Detached
- BEDROOMS
3
- BATHROOMS
2
- SIZE
Ask agent
Key features
- Semi-Detached Family Home
- Three Bedrooms
- Main Bedroom With Ensuite
- Two Reception Rooms
- Plus Study & Utility
- Extended Breakfast Kitchen
- Downstairs WC
- Enclosed Rear Garden
- Garage & Driveway
Description
Light, bright and brimming with period features, Number 24 Smithills Drive is a delightful family home set in a most enviable location.
Park on the paved driveway, which has ample space for two cars, in front of the integral garage. You'll also benefit from the convenience of a Pod Point electric car charger.
Welcome Home
Enter through the convenient porch and step into the warm and inviting hallway.
Underfoot, a grey wood effect laminate floor creates a striking contrast with the stylish pebble and white wall finishes. A practical downstairs WC is neatly tucked away beneath the stairs.
To the left, step into the modern dining room, where a large window floods the room with natural light, creating an airy and spacious atmosphere. The light oak solid wood flooring adds a touch of warmth, while the open fireplace serves as a captivating focal point.
Modern pendant lighting enhances the brightness of the space, while white-painted picture rails and silvery damask wallpaper on the walls add a touch of elegance.
Next to the dining room, the main lounge provides a wonderful space for entertaining. Gather around the cosy, modern gas fireplace with family and friends, and on a summer day, open the UPVC French doors to seamlessly blend indoor and outdoor living.
The fireplace surround, painted in a warm red hue, beautifully complements the heritage tartan wallpaper flanking the chimney breast, creating a cohesive and stylish look. The cream carpet underfoot adds a soft, comfortable finish to this inviting room.
Next, explore the extended kitchen, which features Beech 'Shaker-style' cabinets that offer ample storage space for all your pots and pans. The cabinets are topped with a contrasting dark worktop that includes a breakfast bar on one side, with seating for two. Below the breakfast bar is a wine rack, and there is space for a glass wine cooler in the units on the opposite side. The kitchen is equipped with a double oven and a 4-ring ceramic hob, while a one-and-a-half sink with a drainer is conveniently positioned by the bay window, offering a pleasant view of the rear garden. There is also room for a freestanding fridge/freezer, along with plumbing for a dishwasher.
The space is brightened by roof lights, recessed spotlights, and a pendant fitting. The décor features white walls with a slate-effect accent wall, complemented by grey karndean tile-effect flooring. UPVC French doors open out to the garden.
Off the kitchen, there is a handy utility room with plumbing for a washing machine and tumble dryer, as well as access to the garage. Additionally, there is a study, perfect for those who work from home.
Bedroom Bliss
Returning to the hallway, ascend the carpeted staircase to the first floor, where you will find three bedrooms.
At the front of the house is the spacious main bedroom with an ensuite. Whitewashed walls are paired with a vibrant palm-patterned feature wall behind the bed, creating a serene atmosphere in this double bedroom. A large bay window allows natural light to fill the room.
The room is equipped with fitted cashmere gloss wardrobes, a matching dressing table, and drawers, offering ample storage space. One of the wardrobe doors features a built-in mirror, and there is a wall-mounted TV point above the dressing table.
Step into the ensuite, which includes a WC, a pedestal wash basin, and a single shower enclosure with a glazed surround. The space is adorned with a mix of white tiles and marble-effect panels.
Overlooking the rear garden are bedrooms two and three, both tastefully decorated in neutral tones to create a relaxing and versatile space. Bedroom two features sleek white fitted wardrobes and drawers along one wall, providing plenty of storage for clothing and personal items while maintaining a clean and uncluttered aesthetic.
Bedroom three, on the other hand, is fitted with elegant black wardrobes and drawers, offering a striking contrast.
These rooms are perfect for children, guests, or as multifunctional spaces such as a home office or hobby room.
The bedrooms are served by a three-piece bathroom featuring a WC, a wash hand basin, and a corner bath with a showerhead attachment. The walls are adorned with white tiles, accented by a decorative grey and turquoise border that complements the floor tiles.
Step Outside
At the back of the property, you will find a spacious rear garden, ideal for families, children, and pets to enjoy. This generous outdoor area is fully enclosed with timber fence panels, providing both privacy and security, making it a safe haven for all.
Adjacent to the house is a paved patio area, perfect for hosting barbecues, outdoor dining, or relaxing with friends and family. The patio offers ample space for garden furniture and loungers, making it a great spot for entertaining or simply soaking up the sun.
Stone steps gracefully descend from the patio to an artificial lawn, bordered by built-in stone wall sections that elegantly divide the garden. These sections are accented with flourishing plant beds, adding colour and vibrancy to the space throughout the seasons. A charming timber arbour, complete with built-in bench seating, is nestled among the greenery, providing a peaceful retreat where you can relax, read a book, or enjoy the serene surroundings. This beautifully landscaped garden offers a mix of functional areas and tranquil nooks, creating the perfect outdoor sanctuary.
Out & About
Situated in Smithills, this home enjoys a prime position on Smithills Drive, right on the edge of scenic countryside.
Outdoor enthusiasts will be delighted by the abundance of nearby adventures. Moss Bank Park is just a short walk away, offering a perfect spot for leisurely strolls and family fun. For a longer adventure, try the circular route along the West Pennine Way from Barrow Bridge through the tranquil Smithills Woods. Doffcocker Lodge is another nearby gem, perfect for a family outing to feed the ducks and enjoy nature.
For those who enjoy sports, Heaton Cricket Club is right on the doorstep, providing a fantastic local venue for cricket matches, social events, and community gatherings.
For everyday conveniences, all essential shops and amenities are within easy walking distance, including bakeries, cafes, banks, supermarkets, and post offices. Morrisons supermarket is just a ten-minute walk away.
When it comes to dining out, Café Italia is just a short stroll from home, offering delicious meals in a cosy setting. For a more lively atmosphere, head to the popular 'Fannys' Victoria Inn in Heaton, just a five-minute drive away. Alternatively, take a taxi for a date night at one of the local pubs; The Finishers and the Bob Smithy Inn is only a ten-minute drive.
This location is perfect for families, falling within the catchment area of several nearby primary and secondary schools, all within walking distance.
Brochures
Property BrochureFull Details- COUNCIL TAXA payment made to your local authority in order to pay for local services like schools, libraries, and refuse collection. The amount you pay depends on the value of the property.Read more about council Tax in our glossary page.
- Band: D
- PARKINGDetails of how and where vehicles can be parked, and any associated costs.Read more about parking in our glossary page.
- Yes
- GARDENA property has access to an outdoor space, which could be private or shared.
- Yes
- ACCESSIBILITYHow a property has been adapted to meet the needs of vulnerable or disabled individuals.Read more about accessibility in our glossary page.
- Ask agent
Smithills Drive, Smithills, Bolton, BL1
NEAREST STATIONS
Distances are straight line measurements from the centre of the postcode- Lostock Station1.6 miles
- Bolton Station2.3 miles
- Hall i' th' Wood Station2.4 miles
Notes
Staying secure when looking for property
Ensure you're up to date with our latest advice on how to avoid fraud or scams when looking for property online.
Visit our security centre to find out moreDisclaimer - Property reference 12447714. The information displayed about this property comprises a property advertisement. Rightmove.co.uk makes no warranty as to the accuracy or completeness of the advertisement or any linked or associated information, and Rightmove has no control over the content. This property advertisement does not constitute property particulars. The information is provided and maintained by Newton & Co Ltd, Bolton. Please contact the selling agent or developer directly to obtain any information which may be available under the terms of The Energy Performance of Buildings (Certificates and Inspections) (England and Wales) Regulations 2007 or the Home Report if in relation to a residential property in Scotland.
*This is the average speed from the provider with the fastest broadband package available at this postcode. The average speed displayed is based on the download speeds of at least 50% of customers at peak time (8pm to 10pm). Fibre/cable services at the postcode are subject to availability and may differ between properties within a postcode. Speeds can be affected by a range of technical and environmental factors. The speed at the property may be lower than that listed above. You can check the estimated speed and confirm availability to a property prior to purchasing on the broadband provider's website. Providers may increase charges. The information is provided and maintained by Decision Technologies Limited. **This is indicative only and based on a 2-person household with multiple devices and simultaneous usage. Broadband performance is affected by multiple factors including number of occupants and devices, simultaneous usage, router range etc. For more information speak to your broadband provider.
Map data ©OpenStreetMap contributors.




