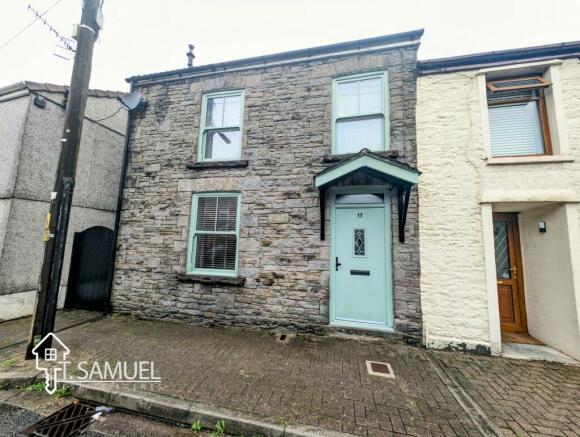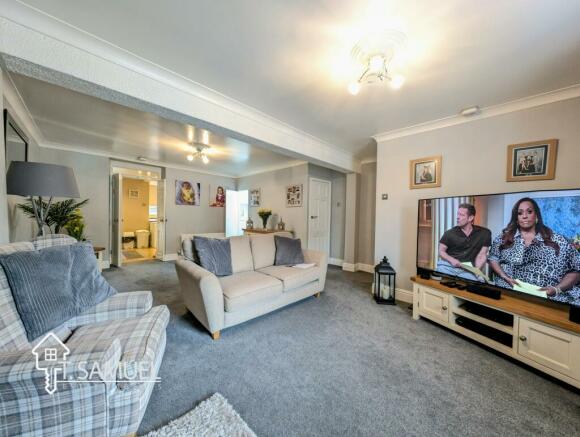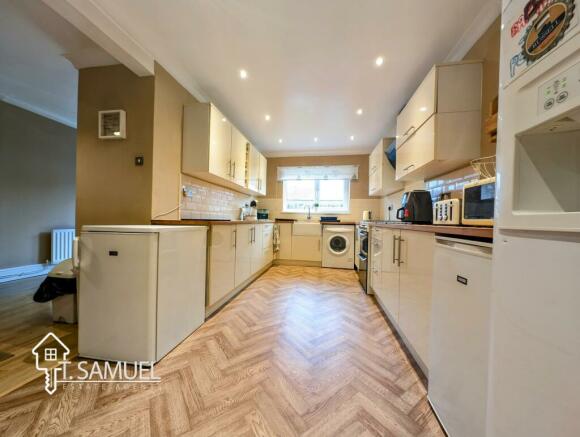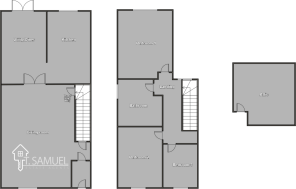Bassett Street, Trawlln, Pontypridd

- PROPERTY TYPE
Terraced
- BEDROOMS
3
- BATHROOMS
1
- SIZE
Ask agent
- TENUREDescribes how you own a property. There are different types of tenure - freehold, leasehold, and commonhold.Read more about tenure in our glossary page.
Freehold
Key features
- PRIME LOCATION
- 3 BEDROOM END OF TERRACE
- SPACIOUS ACCOMMODATION
Description
Location is key here with just a short stroll into town. Ynysangharad War Memorial Park with it's lido is all within walking distance, so perfect for the morning jog or walking the dog!!
The property offers spacious accommodation throughout and includes living room with a stone-built fireplace and cast iron log burner. The dining area boasts oak flooring and UPVC French doors leading to the garden. The modern kitchen features cream gloss units, oak worktops, and space for an American-style fridge freezer. Making it the ideal family home!!
Property comprises:
Hallway. Spacious living room. Dining room and kitchen. Utility area. Downstairs WC. To the first floor 3 bedrooms and family bathroom. Attic space.
This home combines modern convenience with charming details perfect for comfortable living and entertaining.
Pontypridd town centre boasts a range of shops, supermarkets, public houses and restaurants. All within walking distance. Catchment area for Croespenmaen Primary School and Comprehensive schools. Train station, bus station and fantastic road links, A470 and M4 motorway. Approximately 10 miles north of Cardiff.
To view this beautiful property please contact our office or email
Entrance hallway
2.39m x 1m
Entrance to the property via composite front door. Artex celing. Emulsion and wall papered walls. Ceramic tiled flooring. Door leading to spacious living room
Living room
6.67m x 4.83m
This very well presented home boasts a spacious living room, beautifully enhanced by a stunning feature stone built fireplace with an elegant oak mantel. The cast iron log burner adds both warmth and charm, creating the perfect cosy atmosphere for relaxation or entertaining. Smooth emulsion ceiling and emulsioned walls with feature wall papered wall. Carpets laid. Radiators. Power points. Doors leading to kitchen, dining area and understairs WC.
WC
This practical under-stairs WC features a wash hand basin and is designed for ease of use and accessibility. Ideal for guests and everyday convenience, the compact space is efficiently utilized, offering a neat and functional solution.
Dining / Utility area
5.71m x 2.61m
The dining area features smooth emulsion ceilings and walls, complemented by elegant oak flooring that adds a touch of sophistication. UPVC French doors open to the rear, providing plenty of natural light and easy access to the rear garden. With ample space for dining furniture, this area is perfect for both family meals and entertaining. Radiator. Power points. There is also a utility area with stainless steel sink and unit with under counter space for tumble dryer and dishwasher.
Kitchen
5.2m x 2.74m
This modern kitchen features sleek cream gloss base and wall units with brushed chrome handles, perfectly paired with oak worktops for a stylish and contemporary finish. A UPVC window overlooks the rear, bringing in plenty of natural light, while the herringbone style vinyl flooring adds a chic touch. With plumbing for a washing machine and mains gas for a freestanding cooker, the space is fully equipped for modern living. There's also ample room for an American style fridge freezer, making this kitchen both practical and spacious. Smooth emulsion ceiling and walls. Brushed chrome power points and light switches. Open to dining area.
Landing
3.56m x 1.82m
Artex ceiling and smooth emulsion walls. Carpets laid. Doors leading to all 3 bedrooms and family bathroom.
Bedroom 1
5.16m x 3.6m
The spacious master bedroom features a large UPVC window to the rear, making the room light and airy. It boasts large quadruple mirrored wardrobes, which will remain, providing ample storage. There's still plenty of space for all your bedroom furniture, making this an ideal retreat. Smooth emulsion ceiling and walls. Carpets laid. Radiator. Power points.
Bedroom 2
4.35m x 2.97m
This inviting double bedroom features smooth emulsion ceilings and walls, accented by a stylish feature wallpaper. Carpets are laid for added comfort, with multiple power points and a radiator for convenience and warmth. A cupboard houses the combination boiler, maximizing space. Power points.
Bedroom 3
This single bedroom, currently utilized as a dressing room, offers flexibility and style. It features smooth emulsion ceilings and walls. Carpeted flooring adds warmth and comfort. With ample power points and a radiator, this room can easily be adapted to suit your needs-whether as a cosy bedroom, home office, or personal dressing area. UPVC window to the front.
Family bathroom
2.97m x 2.26m
The family bathroom boasts a stylish 4 piece white suite, including a corner bathtub and a freestanding shower. The wash hand basin is set in an attractive modern grey vanity unit, providing both functionality and storage. Completing the suite is a WC, all laid over durable vinyl flooring, creating a sleek and practical space. Radiator. Upvc window to the side.
Attic space
4.12m x 3.89m
A generous attic space. Smooth ceiling and walls. Ample storage.
Rear garden
The private rear garden offers a low-maintenance outdoor space with a patio area perfect for outdoor dining, and artificial grass laid for year-round greenery. Side access leads to the front of the property, while close-boarded fencing surrounds the boundary, ensuring privacy. There's ample space for garden furniture, as well as room for a garden shed and log store, making this the ideal outdoor retreat.
- COUNCIL TAXA payment made to your local authority in order to pay for local services like schools, libraries, and refuse collection. The amount you pay depends on the value of the property.Read more about council Tax in our glossary page.
- Ask agent
- PARKINGDetails of how and where vehicles can be parked, and any associated costs.Read more about parking in our glossary page.
- Ask agent
- GARDENA property has access to an outdoor space, which could be private or shared.
- Yes
- ACCESSIBILITYHow a property has been adapted to meet the needs of vulnerable or disabled individuals.Read more about accessibility in our glossary page.
- Ask agent
Energy performance certificate - ask agent
Bassett Street, Trawlln, Pontypridd
NEAREST STATIONS
Distances are straight line measurements from the centre of the postcode- Pontypridd Station0.8 miles
- Trefforest Station1.2 miles
- Trehafod Station2.1 miles

Notes
Staying secure when looking for property
Ensure you're up to date with our latest advice on how to avoid fraud or scams when looking for property online.
Visit our security centre to find out moreDisclaimer - Property reference TTS-T51. The information displayed about this property comprises a property advertisement. Rightmove.co.uk makes no warranty as to the accuracy or completeness of the advertisement or any linked or associated information, and Rightmove has no control over the content. This property advertisement does not constitute property particulars. The information is provided and maintained by T Samuel Estate Agents, Mountain Ash. Please contact the selling agent or developer directly to obtain any information which may be available under the terms of The Energy Performance of Buildings (Certificates and Inspections) (England and Wales) Regulations 2007 or the Home Report if in relation to a residential property in Scotland.
*This is the average speed from the provider with the fastest broadband package available at this postcode. The average speed displayed is based on the download speeds of at least 50% of customers at peak time (8pm to 10pm). Fibre/cable services at the postcode are subject to availability and may differ between properties within a postcode. Speeds can be affected by a range of technical and environmental factors. The speed at the property may be lower than that listed above. You can check the estimated speed and confirm availability to a property prior to purchasing on the broadband provider's website. Providers may increase charges. The information is provided and maintained by Decision Technologies Limited. **This is indicative only and based on a 2-person household with multiple devices and simultaneous usage. Broadband performance is affected by multiple factors including number of occupants and devices, simultaneous usage, router range etc. For more information speak to your broadband provider.
Map data ©OpenStreetMap contributors.




