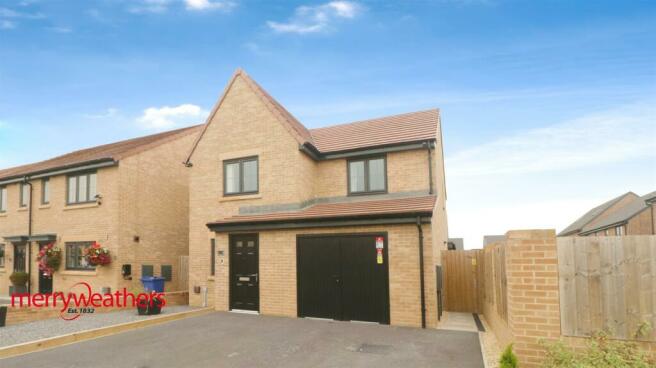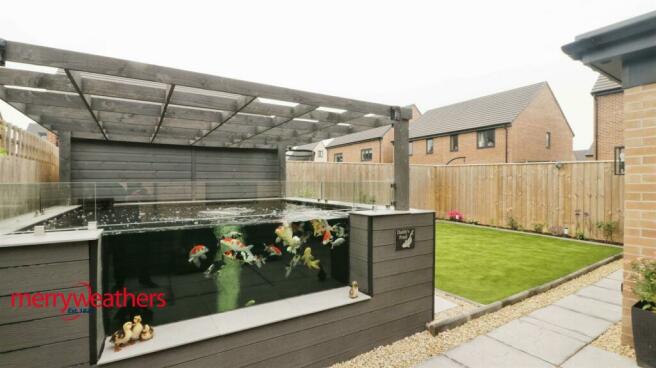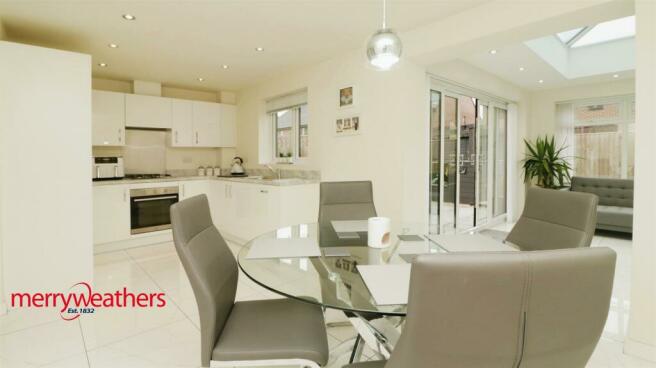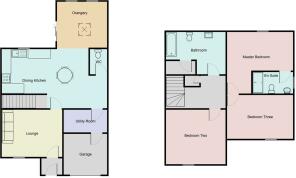Primrose Road, Thurnscoe, Rotherham

- PROPERTY TYPE
Detached
- BEDROOMS
3
- BATHROOMS
2
- SIZE
Ask agent
- TENUREDescribes how you own a property. There are different types of tenure - freehold, leasehold, and commonhold.Read more about tenure in our glossary page.
Freehold
Key features
- Willow Heights Modern Development
- Much Improved New Build
- Three Double Bedrooms
- Immacualte Standards
- Ideal for Commuter
Description
Merryweathers - Merryweathers are leading Estate Agents in Rotherham, Barnsley, Doncaster, Maltby, Mexborough & the whole of South Yorkshire. Founded in 1832, the company has maintained a strong, independent tradition, and a passion for properties ever since. Whether you’re looking to rent in Rotherham or move to Maltby, whether you’re a Barnsley business or a first-time buyer in Doncaster or Mexborough, we’ve got the experience, the knowledge and the qualifications to help you progress perfectly.
Thurnscoe - Thurnscoe is a village in the metropolitan borough of Barnsley in South Yorkshire, England. Thurnscoe's oldest building is the Church of St. Helen on High Street, built in 812 by the Saxons and rebuilt in 1087 by the Normans.
Entrance Hallway - With entrance door giving access to the ground floor accommodation, central heating radiator and further door entering the lounge.
Lounge - 4.39m x 3.40m (14'5 x 11'2) - With front facing upvc window and central heating radiator
Dining Kitchen - 3.38m x 5.74m (11'1 x 18'10) - Set beneath the rear facing UPVC double glazed window and incorporated into the roll edge work surface is a stainless steel drainer sink unit with mixer tap. The kitchen is fitted with a comprehensive range of wall, base and drawer units with cooking facilities to include a four ring gas hob with electric oven below and extractor hood above. With integrated items to include a dishwasher, fridge and freezer. The room also hosts a wall mounted gas central heated boiler and impressive entertaining space. With access gained to the orangery, WC and utility
Utility - With a range of base units, with space and plumbing for an automatic washing machine, with further door entering the garage.
Downstairs Wc - With low flush WC, wash hand basin and central heating radiator.
Orangery - 4.00 x 4.00 (13'1" x 13'1") - Stunning additional reception room with roof lantern, central heating radiator and patio doors entering the rear garden.
Principal Bedroom - 2.77m x 4.14m (9'1 x 13'7) - With front facing upvc window, central heating radiator and access to the en suite facility.
En Suite - With a three piece suite comprising of a walk in shower with thermostatic shower above, pedestal hand wash basin and low flush WC. With central heating radiator and opaque double glazed window.
Bedroom Two - 3.30m x 3.40m (10'10 x 11'2) - With front facing upvc window and central heating radiator.
Bedroom Three - 2.62m x 3.51m (8'7 x 11'6) - With front facing upvc window and central heating radiator.
Family Bathroom - 1.98m x 2.77m (6'6 x 9'1) - Hosting a three piece suite comprising of a panelled bath with shower, pedestal hand wash basin and low flush WC. With central heating radiator and opaque double glazed window.
Garage - Having been partitioned off to create the utility space, secured by a side hinged garage door, hosting power and lighting.
External - To the front of the property is a driveway providing valuable off road parking. To the rear the stunning family garden has been vastly improved, to create a patio area which in turn leads to the artificial lawn area.
Material Information - Council Tax Band - C
Tenure - Freehold
Property Type - Detached
Construction Type - Brick built
Heating Type - Gas central heating
Water Supply - Mains water supply
Sewage-Mains Drainage
Gas Type - Mains Gas
Electricity Supply - Mains Electricity
All buyers are advised to visit the Ofcom website and open reach to gain information on broadband speed and mobile signal/coverage.
Parking type - Driveway
Building safety N/A
Restrictions N/A
Rights and easements N/A
Flooding – LOW
All buyers are advised to visit the Government website to gain information on flood risk.
Planning permissions N/A
Accessibility features N/A
Coal mining area South Yorkshire is a mining area
All buyers are advised to check the Coal Authority website to gain more information on if this property is affected by coal mining.
We advise all clients to discuss the above points with a conveyancing solicitor.
Brochures
Primrose Road, Thurnscoe, RotherhamBrochure- COUNCIL TAXA payment made to your local authority in order to pay for local services like schools, libraries, and refuse collection. The amount you pay depends on the value of the property.Read more about council Tax in our glossary page.
- Band: C
- PARKINGDetails of how and where vehicles can be parked, and any associated costs.Read more about parking in our glossary page.
- Yes
- GARDENA property has access to an outdoor space, which could be private or shared.
- Yes
- ACCESSIBILITYHow a property has been adapted to meet the needs of vulnerable or disabled individuals.Read more about accessibility in our glossary page.
- Ask agent
Primrose Road, Thurnscoe, Rotherham
NEAREST STATIONS
Distances are straight line measurements from the centre of the postcode- Thurnscoe Station0.3 miles
- Goldthorpe Station1.2 miles
- Bolton-on-Dearne Station2.2 miles
Notes
Staying secure when looking for property
Ensure you're up to date with our latest advice on how to avoid fraud or scams when looking for property online.
Visit our security centre to find out moreDisclaimer - Property reference 33351973. The information displayed about this property comprises a property advertisement. Rightmove.co.uk makes no warranty as to the accuracy or completeness of the advertisement or any linked or associated information, and Rightmove has no control over the content. This property advertisement does not constitute property particulars. The information is provided and maintained by Merryweathers, Mexborough. Please contact the selling agent or developer directly to obtain any information which may be available under the terms of The Energy Performance of Buildings (Certificates and Inspections) (England and Wales) Regulations 2007 or the Home Report if in relation to a residential property in Scotland.
*This is the average speed from the provider with the fastest broadband package available at this postcode. The average speed displayed is based on the download speeds of at least 50% of customers at peak time (8pm to 10pm). Fibre/cable services at the postcode are subject to availability and may differ between properties within a postcode. Speeds can be affected by a range of technical and environmental factors. The speed at the property may be lower than that listed above. You can check the estimated speed and confirm availability to a property prior to purchasing on the broadband provider's website. Providers may increase charges. The information is provided and maintained by Decision Technologies Limited. **This is indicative only and based on a 2-person household with multiple devices and simultaneous usage. Broadband performance is affected by multiple factors including number of occupants and devices, simultaneous usage, router range etc. For more information speak to your broadband provider.
Map data ©OpenStreetMap contributors.







