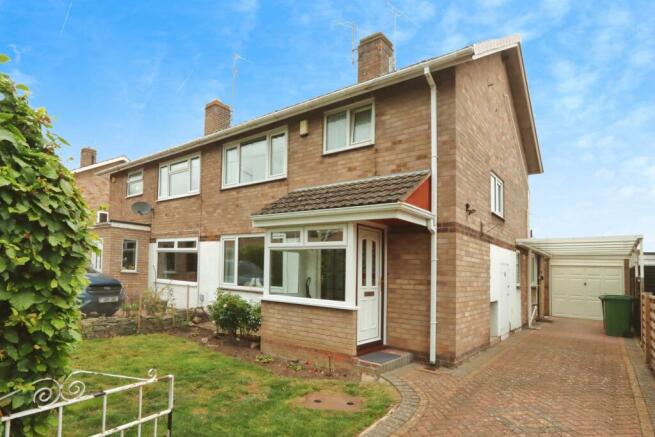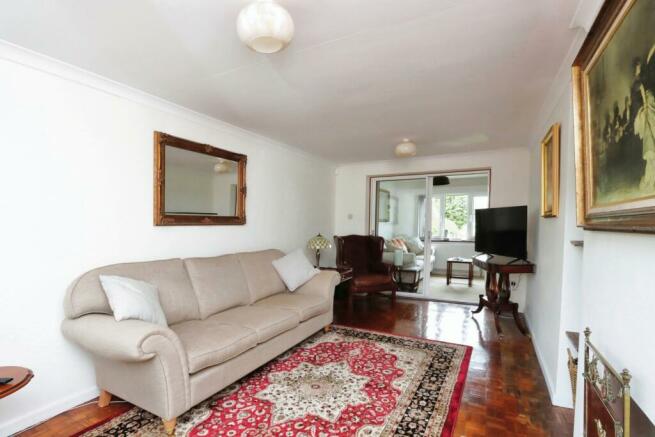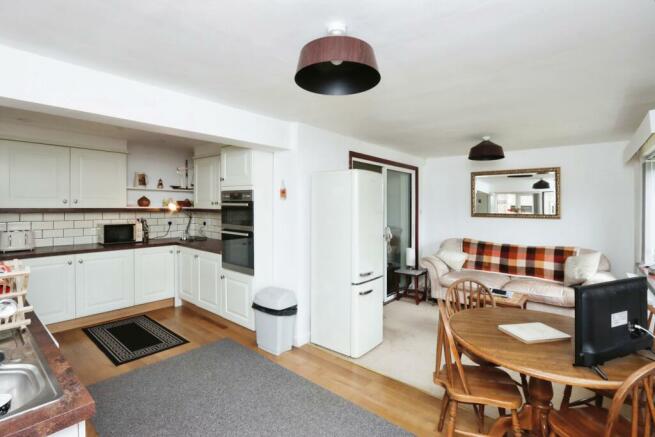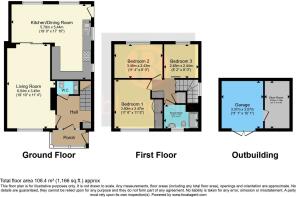Glenthorne Close, Chesterfield, Derbyshire, S40

- PROPERTY TYPE
Semi-Detached
- BEDROOMS
3
- BATHROOMS
1
- SIZE
Ask agent
- TENUREDescribes how you own a property. There are different types of tenure - freehold, leasehold, and commonhold.Read more about tenure in our glossary page.
Freehold
Description
Brampton is a well-regarded residential area approximately 1.5 miles equidistant from Chesterfield town centre and open countryside. Whilst traditionally always being popular with first time buyers and families alike, Brampton has recently seen a surge of buyers due to its cosmopolitan feel and close vicinity to a wide range of amenities. Well performing schools for all ages, parks, sports facilities, restaurants, bistros, traditional pubs, boutique shops and supermarket combined with just a short walk to Chesterfield town centre make this a very desirable location.
Chatsworth Road is considered Chesterfields gateway to the fabulous Peak District, this along with its close proximity to parks and recreational areas make the location a firm favourite with walkers, dog owners and outdoor enthusiasts.
The accommodation briefly comprises; Porch, Entrance Hall, Downstairs w/c, Living Room, Dining Room and Fitted Kitchen. First floor landing, Three good sized Bedrooms and a Shower Room.
Accommodation -
Ground Floor -
Porch - Having a uPVC entrance door, with leaded and stained glass panels and uPVC double glazed windows.
Entrance Hall - Having a glazed timber entrance door, a central heating radiator and useful built in cloaks cupboard. A spindle staircase leads to the first floor accommodation.
Downstairs W/C - Having a low flush w/c and wash hand basin, with storage below and an extractor fan.
Living Room - 6.02m x 3.44m (max) (19'9" x 11'3" (max)) - This neutrally decorated well-proportioned reception room provides the perfect family space for all to relax and enjoy. The focal point of the room is the open fire place with stone hearth. There is also a central heating radiator, cornice to the ceiling, a front facing uPVC double glazed window and parquet flooring.
Sliding doors lead into the;
Dining Area - 3.14m x 2.74m (10'3" x 8'11") - A useful dining area which links the ground floor living and kitchen zones and benefiting from a central heating radiator and a rear facing uPVC double glazed window which overlooks the garden.
Kitchen - 5.44m x 2.93m (17'10" x 9'7") - Being fitted with a comprehensive range of ‘Buttermilk’ coloured shaker style units above and below contemporary square edged work surfaces and ‘Metro’ style tiled splash backs. Incorporated within these units is a 1 1/2 bowl stainless steel sink with single drainer and mixer taps, a six ring AEG gas hob with chrome chimney style extractor over, an AEG double oven and space for an automatic washing machine and dishwasher. There is a central heating radiator, laminate wood flooring, two side facing and one rear facing UPVC double glazed windows and a side entrance door.
First Floor -
Landing - With a side facing uPVC double glazed window and two useful storage cupboards.
Bedroom One - 3.51m x 3.45m (11'6" x 11'3") - Located to the front of the property and benefiting from a front facing uPVC double glazed window, a central heating radiator, mirror fronted wardrobes and a built in cupboard.
Bedroom Two - 3.46m x 2.43m (11'4" x 7'11") - Located to the rear of the property and benefiting from lovely open views over local allotments. Benefiting from a rear facing uPVC double glazed window, a central heating radiator and built in shelving and storage.
Bedroom Three - 2.45m x 2.43m (8'0" x 7'11") - With a uPVC double glazed window, a central heating radiator, built in shelving and access to the loft storage area.
Shower Room - 2.45m x 1.67m (8'0" x 5'5") - Having a three piece suite comprising of a walk in shower cubicle bath with Mira remote controlled twin head shower, a low flush w/c and a vanity wash hand. There are white panels to the walls, a chrome heated towel rail and a front facing uPVC double glazed window.
Outside - To the front of the property sees a lawned garden with floral borders set behind a mature hedge.
A block paved driveway provides ample car standing space and in turn leads to a car port and a single garage. there is a outside store and cold water tap
Access to the rear is provided via a secure gate. The rear garden is laid to lawn, with a paved patio, green house and benefits from mature floral beds. At the bottom of the garden there is a stone wall and beyond are allotments which makes for a lovely outlook.
Garage - 4.73m x 2.36m (15'6" x 7'8") - With an up and over door, power and light.
- COUNCIL TAXA payment made to your local authority in order to pay for local services like schools, libraries, and refuse collection. The amount you pay depends on the value of the property.Read more about council Tax in our glossary page.
- Band: TBC
- PARKINGDetails of how and where vehicles can be parked, and any associated costs.Read more about parking in our glossary page.
- Yes
- GARDENA property has access to an outdoor space, which could be private or shared.
- Yes
- ACCESSIBILITYHow a property has been adapted to meet the needs of vulnerable or disabled individuals.Read more about accessibility in our glossary page.
- Ask agent
Energy performance certificate - ask agent
Glenthorne Close, Chesterfield, Derbyshire, S40
NEAREST STATIONS
Distances are straight line measurements from the centre of the postcode- Chesterfield Station1.7 miles
- Dronfield Station4.8 miles
About the agent
The top selling estate agents in Sheffield, Chesterfield and The Peak Park; consistently the number one choice for buying and selling in the South Yorkshire and North East Derbyshire area.
Blundells were founded in 1977 by Mike Blundell and now operate from 11 branches locally with over 1300 associated offices throughout the U.K.
The company, spearheaded by a team of 11 partners and associates, provides a broad base of property related services including residential sales, letting
Industry affiliations



Notes
Staying secure when looking for property
Ensure you're up to date with our latest advice on how to avoid fraud or scams when looking for property online.
Visit our security centre to find out moreDisclaimer - Property reference CTF240404. The information displayed about this property comprises a property advertisement. Rightmove.co.uk makes no warranty as to the accuracy or completeness of the advertisement or any linked or associated information, and Rightmove has no control over the content. This property advertisement does not constitute property particulars. The information is provided and maintained by Blundells, Chesterfield. Please contact the selling agent or developer directly to obtain any information which may be available under the terms of The Energy Performance of Buildings (Certificates and Inspections) (England and Wales) Regulations 2007 or the Home Report if in relation to a residential property in Scotland.
*This is the average speed from the provider with the fastest broadband package available at this postcode. The average speed displayed is based on the download speeds of at least 50% of customers at peak time (8pm to 10pm). Fibre/cable services at the postcode are subject to availability and may differ between properties within a postcode. Speeds can be affected by a range of technical and environmental factors. The speed at the property may be lower than that listed above. You can check the estimated speed and confirm availability to a property prior to purchasing on the broadband provider's website. Providers may increase charges. The information is provided and maintained by Decision Technologies Limited. **This is indicative only and based on a 2-person household with multiple devices and simultaneous usage. Broadband performance is affected by multiple factors including number of occupants and devices, simultaneous usage, router range etc. For more information speak to your broadband provider.
Map data ©OpenStreetMap contributors.




