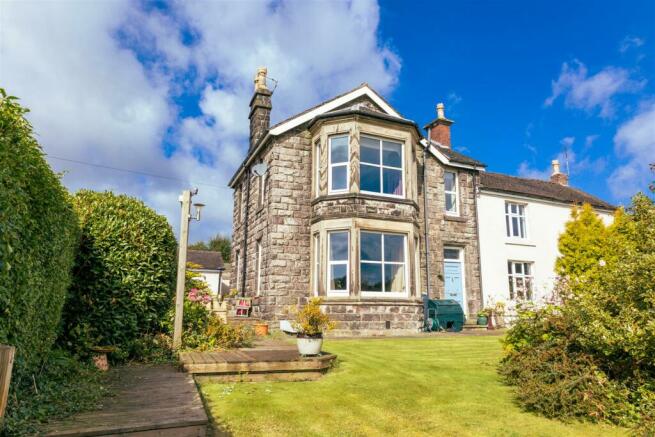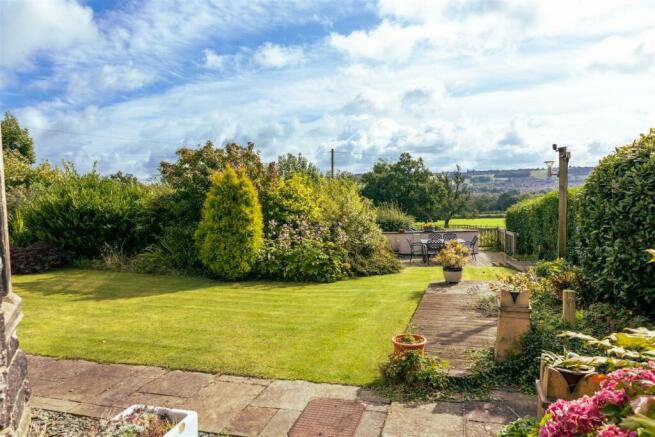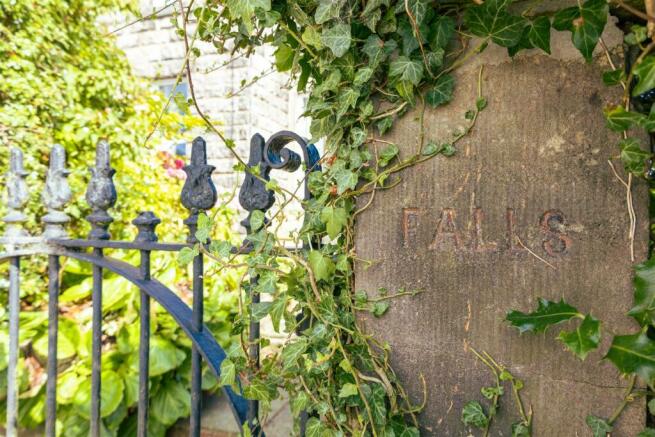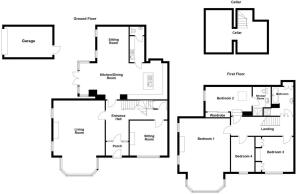Akesmore Lane, Biddulph

- PROPERTY TYPE
Semi-Detached
- BEDROOMS
4
- BATHROOMS
2
- SIZE
Ask agent
- TENUREDescribes how you own a property. There are different types of tenure - freehold, leasehold, and commonhold.Read more about tenure in our glossary page.
Freehold
Key features
- Picturesque, Secluded Countryside Location
- Four Good Sized Bedrooms
- Oversized Traditional Bay Window To Enjoy The Views
- Original Minton Mosaic Tiles In The Porch And Entrance Hall
- Wine Cellar
- We Are Led To Believe The Property Is Freehold And Council Tax Band E
Description
This delightful property boasts two reception rooms, one of which is incredibly spacious and perfect for entertaining guests or simply relaxing with your loved ones sat with the open fire lit and staring at the view from the over-sized traditional bay. With four bedrooms and two bathrooms, there is plenty of space for a growing family or for those who enjoy having a home office or guest room. There is also ample space for off road parking, a detached garage and an impressive wine cellar.
The period features of this house add character and charm, including the original Minton mosaic tiles, which flow throughout the porch and entrance hall, as well as the original stained glass entry making it a truly special place to call home.
Upstairs, the main bedroom, also complete with an oversized traditional bay window, is a peaceful retreat where you can unwind after a long day, enjoying stunning views over open Staffordshire countryside to every elevation.
If you are looking for a property that combines modern comfort with traditional elegance, then this property is the perfect choice for you.
Please call the team at Carters on to arrange a viewing and to avoid missing out.
Porch - Entrance door to the front elevation with a transom window.
Original Minton tiled floor.
Entrance Hall - 3.96m.0.61m x 2.13m.1.83m (5.18m max) (13.02 x 7.0 - Original stained glass, wooden entrance door and surround.
Original Minton mosaic tiled flooring. Access to cellar. Traditional coving. Radiator.
Living Room - 7.32m.0.91m (into the bay) x 4.88m.3.05m (24.3 (in - UPVC double glazed oversized traditional bay window to the front elevation.
Two UPVC double glazed windows to the side elevation. A feature, open fire place with wooden mantle and marble surround. Traditional Coving. Picture rail. Four radiators.
Reception Room - 3.66m.1.22m x 3.35m.1.52m (12.04 x 11.05) - UPVC double glazed window to the front elevation.
Traditional coving. Radiator. Original pine flooring.
Kitchen/Diner/Sitting Room - 8.53m.2.44m x 3.35m.3.05m (6.71m.2.13m max) (28.0 - UPVC french patio doors leading out to the side elevation.
A selection of solid wood, wall drawer and base units with granite worktops and an island with inset stainless steel, one and a half sink, drainer and mixer tap. Integrated TV display screen/ computer. Space for an american fridge/freezer. Space for a Rangemaster cooker. Extractor fan. Oak beam. Access to utility room. Plinth heaters in the kitchen area. Two UPVC double glazed windows to the side elevation in the sitting room. Recessed ceiling down lighters. TV point. Radiator. Tiled flooring.
Utility Room - 1.22m.2.74m x 2.13m.3.35m (4.09 x 7.11) - Worktop surface with a stainless steel sink, drainer and mixer tap. High gloss storage wall units. Space and plumbing for a dishwasher, washing machine and dryer.
Patially tiled walls. Access to WC. Tiled flooring.
Wc - 1.83m.2.13m x 0.91m.1.22m (6.07 x 3.04) - Hand wash basin and low level WC.
Extractor fan. Chrome ladder towel heater. Extractor fan. Tiled flooring.
Landing - 5.79m.1.52m (max) x 2.13m.0.61m (max) (19.05 (max) - Traditional coving. Loft access. Two radiators.
Bedroom One - 7.32m.0.91m (into the bay) x 5.13m (24.3 (into th - UPVC double glazed oversized traditional bay window to the front elevation.
Two UPVC double glazed windows to the side elevation. Traditional coving. Picture rail.
Bedroom Two - 3.35m.0.91m x 3.66m (max) (11.03 x 12 (max)) - UPVC double glazed window to the rear elevation.
Velux skylight. Recessed ceiling down lighters. Built in wardrobes. Access to en suite. Two radiators. TV point.
Bedroom Two En Suite - 3.35m.1.83m (max) x 1.22m.3.05m (11.06 (max) x 4.1 - Three piece suite comprising of a shower enclosure with wall mounted shower head, built in vanity hand wash unit and recessed WC.
Loft access. Recessed ceiling down lighters. Partially tiled walls. Extractor fan. Shaver point. Radiator. Tiled flooring.
Bedroom Three - 3.35m.2.44m x 3.66m (max) (11.08 x 12 (max)) - UPVC double glazed window to the front elevation.
Built in wardrobe and decorative shelving/base unit. Traditional coving. Radiator.
Bedroom Four - 3.05m.0.91m x 2.13m.1.83m (10.03 x 7.06) - UPVC double glazed box window to the front elevation.
Loft access. Picture rail. Radiator.
Family Bathroom - Velux skylight.
A four piece suite comprising of a shower enclosure, panel bath, pedestal hand wash basin and a recessed WC.
Oak beam. Chrome heated ladder towel rail. Radiator. Extractor fan. Partially tiled walls. Tiled flooring.
Cellar - 3.35m.3.05m (2.13m.1.83m) x 4.57m (2.44m) (11.10 ( - Barrel vaulted. Power and lighting.
Garage - 4.57m.2.74m x 3.05m (15.09 x 10) - Up and over garage door. Wooden door to the rear. Power and lighting.
Exterior - To the front of the property there is a gravel parking area with steps leading up to a decked patio and the garden area which is laid to lawn with seasonal shrubbery and plants.
Patio paving slabs wrapping around the property from the front to the side, with timber decking outside the side elevation entrance. Underground oil tank.
Additional Information - We are led to believe the property is freehold and Council tax Band E.
Services - The water supply is connected to the mains. A domestic sewage treatment and shared plant.
The heating is an oil fired sealed system. Broadband is cable. Mobile network coverage is 4G.
Please note: services and appliances have not been tested by the agent.
Brochures
Akesmore Lane, BiddulphBrochure- COUNCIL TAXA payment made to your local authority in order to pay for local services like schools, libraries, and refuse collection. The amount you pay depends on the value of the property.Read more about council Tax in our glossary page.
- Band: E
- PARKINGDetails of how and where vehicles can be parked, and any associated costs.Read more about parking in our glossary page.
- Yes
- GARDENA property has access to an outdoor space, which could be private or shared.
- Yes
- ACCESSIBILITYHow a property has been adapted to meet the needs of vulnerable or disabled individuals.Read more about accessibility in our glossary page.
- Ask agent
Akesmore Lane, Biddulph
NEAREST STATIONS
Distances are straight line measurements from the centre of the postcode- Congleton Station2.5 miles
- Kidsgrove Station3.5 miles
- Alsager Station5.1 miles
Notes
Staying secure when looking for property
Ensure you're up to date with our latest advice on how to avoid fraud or scams when looking for property online.
Visit our security centre to find out moreDisclaimer - Property reference 33349286. The information displayed about this property comprises a property advertisement. Rightmove.co.uk makes no warranty as to the accuracy or completeness of the advertisement or any linked or associated information, and Rightmove has no control over the content. This property advertisement does not constitute property particulars. The information is provided and maintained by Carters Estate Agents Ltd, Biddulph. Please contact the selling agent or developer directly to obtain any information which may be available under the terms of The Energy Performance of Buildings (Certificates and Inspections) (England and Wales) Regulations 2007 or the Home Report if in relation to a residential property in Scotland.
*This is the average speed from the provider with the fastest broadband package available at this postcode. The average speed displayed is based on the download speeds of at least 50% of customers at peak time (8pm to 10pm). Fibre/cable services at the postcode are subject to availability and may differ between properties within a postcode. Speeds can be affected by a range of technical and environmental factors. The speed at the property may be lower than that listed above. You can check the estimated speed and confirm availability to a property prior to purchasing on the broadband provider's website. Providers may increase charges. The information is provided and maintained by Decision Technologies Limited. **This is indicative only and based on a 2-person household with multiple devices and simultaneous usage. Broadband performance is affected by multiple factors including number of occupants and devices, simultaneous usage, router range etc. For more information speak to your broadband provider.
Map data ©OpenStreetMap contributors.




