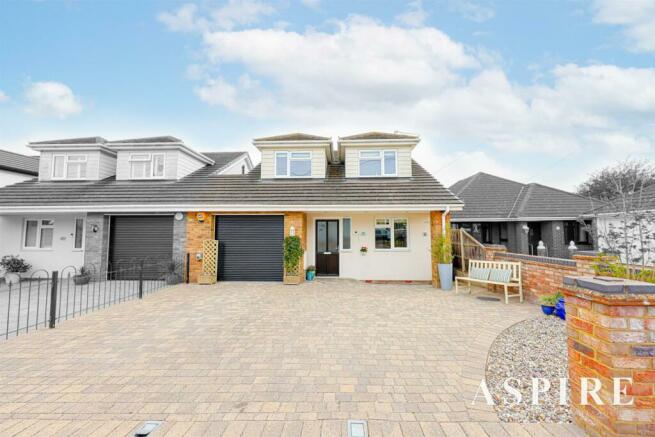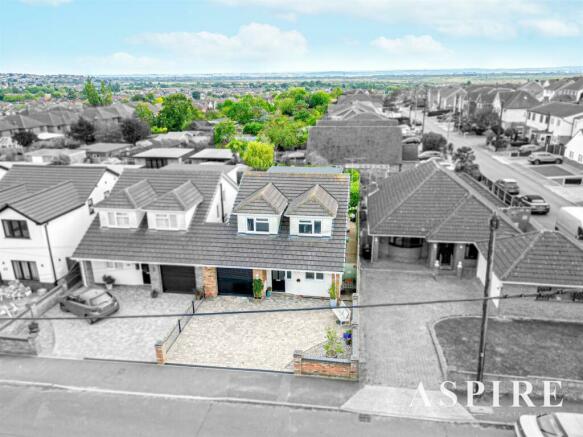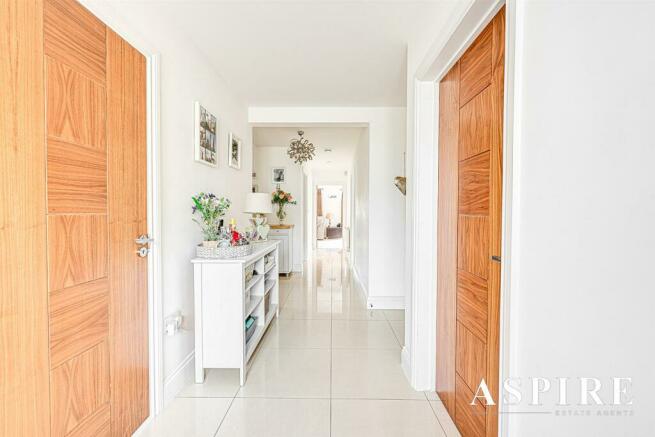
Wavertree Road, Benfleet

- PROPERTY TYPE
Detached
- BEDROOMS
4
- BATHROOMS
2
- SIZE
1,454 sq ft
135 sq m
- TENUREDescribes how you own a property. There are different types of tenure - freehold, leasehold, and commonhold.Read more about tenure in our glossary page.
Freehold
Key features
- EV CHARGING POINT
- OFF STREET PARKING FOR THREE CARS
- PRESENTED TO A HIGH STANDARD
- SOUTH FACING GARDEN
- GREAT LOCAL AMENITIES
- LOCAL TO BENFLEET TRAIN STATION
- CLOSE PROXIMITY TO LOCAL SCHOOLS
- DRIVEWAY SECURITY BOLLARDS
Description
This beautifully maintained home features a spacious 20' lounge, a separate dining room perfect for entertaining, and a modern 16' 2" kitchen. Additionally, there is a versatile study that can also serve as a fifth bedroom. The master bedroom includes a lavish ensuite bathroom.
The property boasts a delightful south-facing rear garden measuring 55', providing ample outdoor space for relaxation and play. Further benefits include a garage, off-street parking for up to three vehicles, and a dedicated EV car charging point.
This exceptional home offers an inviting blend of style, space, and modern amenities.
Front Of Property - The front of the property is block-paved driveway which provides off-street parking for up to three vehicles, along with access to the garage. And EV charging point is also available.
Hallway - Welcoming hall with skimmed ceiling, over head lighting and porcelain tiled flooring. Stairs are complemented by an under stairs storage cupboard, ideal for additional storage. Two radiators ensure warmth throughout. The hallway includes an internal door leading to the garage.
Study - Versatile study room with a skimmed ceiling, perfect for a home office or additional bedroom. It features a UPVC double-glazed front aspect window, a radiator, and laminate wood-effect flooring.
Garage - Spacious garage with an electric fob-operated up-and-over door. Includes an obscure UPVC double-glazed rear door to the rear garden, as well as power and lighting.
Downstairs W/C - The suite comprises of skimmed ceiling with over head spot lighting, UPVC obscured side aspect double glazed window, w/c and a vanity-mounted hand wash basin with a chrome mixer tap. Radiator. Porcelain tiled floor.
Kitchen - A modern and well-equipped kitchen with a skimmed ceiling and over head spot lighting. The room features a UPVC double-glazed side aspect window and a door providing side access through to the garden. The kitchen boasts a range of base and eye-level units with granite work surfaces and matching upstands, adding a touch of luxury. It includes an inset one and a half bowl stainless steel sink drainer with a chrome mixer tap, a Bosch electric hob with an extractor hood, built-in twin electric eyeline Bosch ovens, and integrated Bosch appliances, including a dishwasher, washing machine, fridge, and freezer. Finished with porcelain tiled flooring for durability and style.
Dining Room - Charming dining room with a skimmed ceiling and over head spot lighting. The space includes an obscure UPVC double-glazed side aspect window, ensuring privacy while allowing natural light to filter through. Radiator and carpeted flooring.
Lounge - A spacious and inviting lounge featuring a skimmed ceiling with over head spot lighting. The room benefits from a UPVC double-glazed rear window, and French doors that overlook and provide direct access to the rear garden, perfect for seamless indoor-outdoor living. Radiator, carpeted flooring.
First Floor Landing - A bright landing area with a skimmed ceiling with over head lighting, loft access hatch, and an obscure UPVC double-glazed side window half way up the stairs. Built-in storage cupboard under stairs.
Bedroom One - A generously sized master bedroom with a skimmed ceiling with over head lighting and a UPVC double-glazed rear window. The room includes a radiator and carpeted flooring. leading to ensuite
Ensuite - Modern ensuite bathroom with a skimmed ceiling and overhead spot lighting. Features an obscure UPVC double-glazed side window, a three-piece suite comprising a close-coupled dual flush w/c, vanity-mounted hand wash basin with chrome tap, and a shower. Chrome heated towel rail and tiled floor.
Bedroom Two - Spacious second bedroom with a skimmed ceiling with over head lighting, UPVC double-glazed front window, and a radiator, carpeted flooring.
Bedroom Three - Comfortable third bedroom with a skimmed ceiling with over head lighting, UPVC double-glazed rear window, and a radiator, carpeted flooring.
Bedroom Four - Generous fourth bedroom with a skimmed ceiling with over head lighting, UPVC double-glazed rear window, and a radiator, carpeted flooring.
Family Bathroom - Stylish family bathroom with a skimmed ceiling with overhead sport lighting. The four-piece suite includes a close-coupled w/c, vanity-mounted hand wash basin with a chrome tap, panelled bath with a chrome shower, and a separate shower cubicle. Chrome heater towel rail and tiled flooring.
Garden - The south-facing rear garden, measuring approximately 55'. It commences with an sandstone paved patio leading to a well-maintained lawn. The garden features various flowerbeds with established flowers and shrubs, gated side access to the back of the garage.
Brochures
Wavertree Road, BenfleetBrochure- COUNCIL TAXA payment made to your local authority in order to pay for local services like schools, libraries, and refuse collection. The amount you pay depends on the value of the property.Read more about council Tax in our glossary page.
- Ask agent
- PARKINGDetails of how and where vehicles can be parked, and any associated costs.Read more about parking in our glossary page.
- Yes
- GARDENA property has access to an outdoor space, which could be private or shared.
- Yes
- ACCESSIBILITYHow a property has been adapted to meet the needs of vulnerable or disabled individuals.Read more about accessibility in our glossary page.
- Ask agent
Energy performance certificate - ask agent
Wavertree Road, Benfleet
NEAREST STATIONS
Distances are straight line measurements from the centre of the postcode- Benfleet Station1.2 miles
- Pitsea Station1.8 miles
- Rayleigh Station3.1 miles
About the agent
Aspire Estate Agents foundations were set back in 2010 by directors Tony Fowler and Edward Wilding who still to this day have a hands on role every working day in the business located in a prominent detached office on Benfleet High Road. Understanding the market and moving with the times is what puts Aspire at the forefront of modern day estate agency. Using state of the art 3D virtual reality property tours, video presentations on Rightmove, modern social media marketing video campaigns and
Notes
Staying secure when looking for property
Ensure you're up to date with our latest advice on how to avoid fraud or scams when looking for property online.
Visit our security centre to find out moreDisclaimer - Property reference 33348723. The information displayed about this property comprises a property advertisement. Rightmove.co.uk makes no warranty as to the accuracy or completeness of the advertisement or any linked or associated information, and Rightmove has no control over the content. This property advertisement does not constitute property particulars. The information is provided and maintained by Aspire Estate Agents, Benfleet. Please contact the selling agent or developer directly to obtain any information which may be available under the terms of The Energy Performance of Buildings (Certificates and Inspections) (England and Wales) Regulations 2007 or the Home Report if in relation to a residential property in Scotland.
*This is the average speed from the provider with the fastest broadband package available at this postcode. The average speed displayed is based on the download speeds of at least 50% of customers at peak time (8pm to 10pm). Fibre/cable services at the postcode are subject to availability and may differ between properties within a postcode. Speeds can be affected by a range of technical and environmental factors. The speed at the property may be lower than that listed above. You can check the estimated speed and confirm availability to a property prior to purchasing on the broadband provider's website. Providers may increase charges. The information is provided and maintained by Decision Technologies Limited. **This is indicative only and based on a 2-person household with multiple devices and simultaneous usage. Broadband performance is affected by multiple factors including number of occupants and devices, simultaneous usage, router range etc. For more information speak to your broadband provider.
Map data ©OpenStreetMap contributors.





