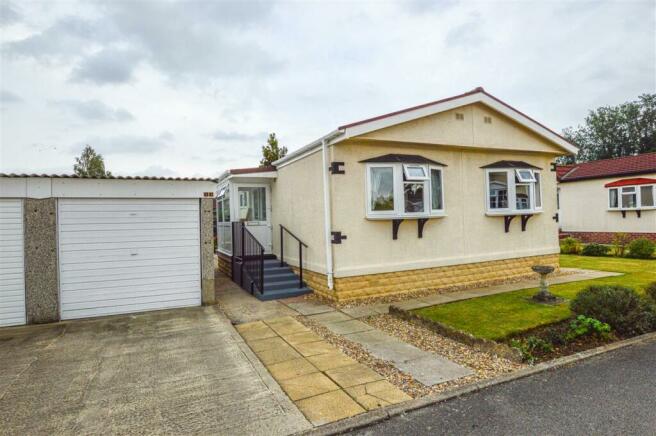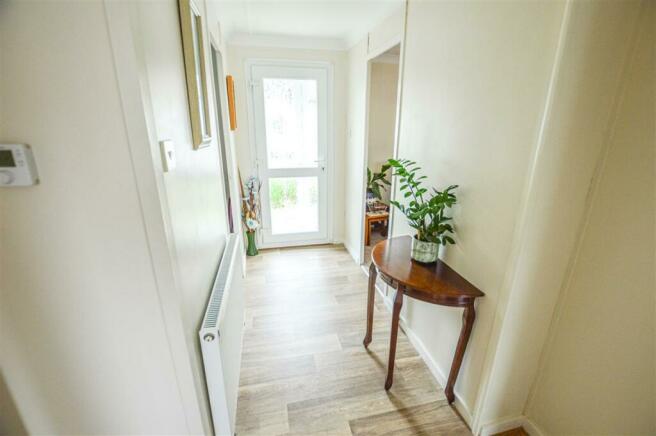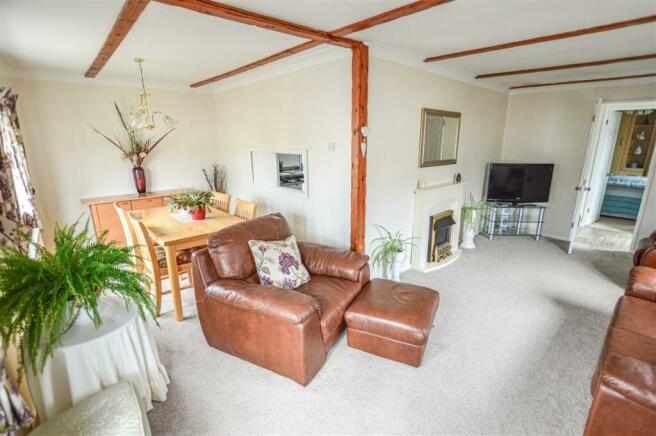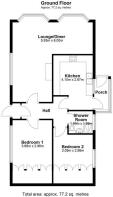Lindum Park, Ruskington, Sleaford

- PROPERTY TYPE
Park Home
- BEDROOMS
2
- BATHROOMS
1
- SIZE
Ask agent
- TENUREDescribes how you own a property. There are different types of tenure - freehold, leasehold, and commonhold.Read more about tenure in our glossary page.
Freehold
Key features
- Fully refurbished
- 38 x 20 ft Park Home
- Prime residential park
- Beautifully presented
- 2 Bedrooms
- Off Road Parking & Garage
Description
Hallway
The property is entered via a fully glazed UPVC side entrance door which gives access into the internal Hallway which has all rooms off, coving and a vinyl cushioned floor.
Lounge/Diner 6.00m (19' 8") x 5.93m (19' 5")
The L-shaped Lounge/Diner is dual aspect with UPVC double glazed windows to the side and front elevations, electric flame-effect fireplace with timber surround, TV aerial points and wall lighting points.
Kitchen 4.11m (13' 6") x 3.00m (9' 10")
Fully fitted comprehensive kitchen with a good range of base and wall mounted units, complementary rolled edge work surfaces, integrated 4 burner gas hob with an electric fan assisted oven beneath, single bowl, single drainer stainless-steel sink unit with mixer tap, coving, ceiling spotlights, space for fridge-freezer, space and plumbing for washing machine and serving hatch through to the dining area. Off the kitchen is a fully glazed exit door which gives access into the UPVC porch.
Porch 2.32m (7' 7") x 1.04m (3' 5")
Construction is UPVC Paneling with UPVC double glazed windows and a further UPVC half glazed door which leads to and from the driveway and garage.
Bedroom 1 3.68m (12' 1") x 2.97m (9' 9")
This room has wall to wall, floor to ceiling fitted wardrobes with drawers, shelving and hanging rails. UPVC double glazed window to the side elevation.
Bedroom 2 3.09m (10' 2") max x 2.97m (9' 9")
This room also has wall to wall, floor to ceiling fitted wardrobes with drawers, shelving and hanging rails. UPVC window to the side elevation.
Family Shower Room
Comprises a walk in shower with low contour shower tray, glazed shower panel, mains fed internal shower, wall mounted hand washbasin with cupboard beneath, WC with concealed cistern. The walls are covered with a Mermaid board and there is a UPVC double glazed window to the side elevation.
Outside
To the front of the property is a concrete driveway which provides off road parking for one vehicle. Immediately behind the driveway is a single concrete garage with a metal up and over door. The Garage is concrete sectional built with window to the rear, power points and a rear timber courtesy door. Behind the Garage are two paved patio seating areas. There is also an outside tap.
Gardens
The gardens are a particular feature of the property and are well tended and stocked with a variety of shrubs. There is a lovely combination of well kept lawn areas together with flower beds covered with decorative purple slate.
Selling
If you have a property to sell and you would like to take advantage of Wisemove's excellent marketing and sales record please contact Adrian Taylor by telephone, e-mail or call into our office to arrange your complimentary valuation.
Conveyancing
Wisemove can provide written quotations and can instruct legal representation to act for you for both the sale and purchase of your property. Please contact us for more details.
Please Note
These particulars are for the guidance of proposed purchaser/s and do not represent the terms of a contract, they must be accepted as a guide only and are issued without any responsibility for the vendor, Wisemove or its employees. Measurements shown in these particulars are approximate and a guided only. They should not be relied upon or taken as correct. We have not tested any services or equipment within this property. We recommend purchasers obtain legal advice & survey/s before committing to purchase. No person representing this firm has the authority to give any warranty or representation in respect of this property. New money laundering regulations require us to verify the identity of any prospective purchaser.
- COUNCIL TAXA payment made to your local authority in order to pay for local services like schools, libraries, and refuse collection. The amount you pay depends on the value of the property.Read more about council Tax in our glossary page.
- Ask agent
- PARKINGDetails of how and where vehicles can be parked, and any associated costs.Read more about parking in our glossary page.
- Yes
- GARDENA property has access to an outdoor space, which could be private or shared.
- Yes
- ACCESSIBILITYHow a property has been adapted to meet the needs of vulnerable or disabled individuals.Read more about accessibility in our glossary page.
- Ask agent
Energy performance certificate - ask agent
Lindum Park, Ruskington, Sleaford
NEAREST STATIONS
Distances are straight line measurements from the centre of the postcode- Ruskington Station0.1 miles
- Sleaford Station3.3 miles
- Rauceby Station5.0 miles
About the agent
How Wisemove Can Help You!!!
• Wisemove advertises nationally through multiple property websites including Rightmove, Findaproperty, Primelocation, Zoopla, this offers our sellers massive exposure and brings their properties into the homes of potential buyers.
• Free market appraisal for Sales or Rental properties.
• Competitive Fees for Selling and Renting properties.
• Wisemove are part of the “Movewithus Network”, the largest Network of Estate Agents in the UK, this
Industry affiliations

Notes
Staying secure when looking for property
Ensure you're up to date with our latest advice on how to avoid fraud or scams when looking for property online.
Visit our security centre to find out moreDisclaimer - Property reference WSM1280924. The information displayed about this property comprises a property advertisement. Rightmove.co.uk makes no warranty as to the accuracy or completeness of the advertisement or any linked or associated information, and Rightmove has no control over the content. This property advertisement does not constitute property particulars. The information is provided and maintained by Wisemove, Sleaford. Please contact the selling agent or developer directly to obtain any information which may be available under the terms of The Energy Performance of Buildings (Certificates and Inspections) (England and Wales) Regulations 2007 or the Home Report if in relation to a residential property in Scotland.
*This is the average speed from the provider with the fastest broadband package available at this postcode. The average speed displayed is based on the download speeds of at least 50% of customers at peak time (8pm to 10pm). Fibre/cable services at the postcode are subject to availability and may differ between properties within a postcode. Speeds can be affected by a range of technical and environmental factors. The speed at the property may be lower than that listed above. You can check the estimated speed and confirm availability to a property prior to purchasing on the broadband provider's website. Providers may increase charges. The information is provided and maintained by Decision Technologies Limited. **This is indicative only and based on a 2-person household with multiple devices and simultaneous usage. Broadband performance is affected by multiple factors including number of occupants and devices, simultaneous usage, router range etc. For more information speak to your broadband provider.
Map data ©OpenStreetMap contributors.




