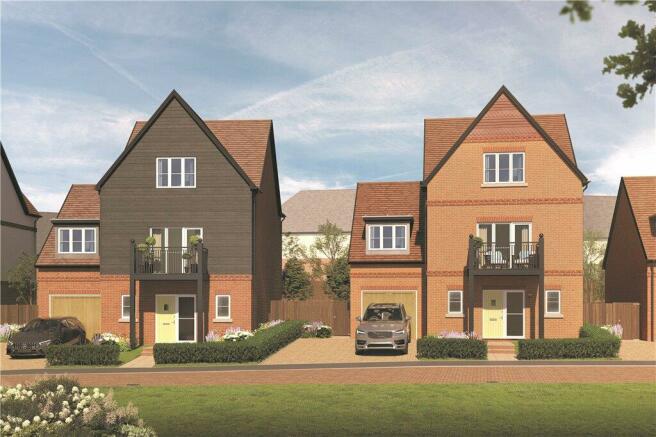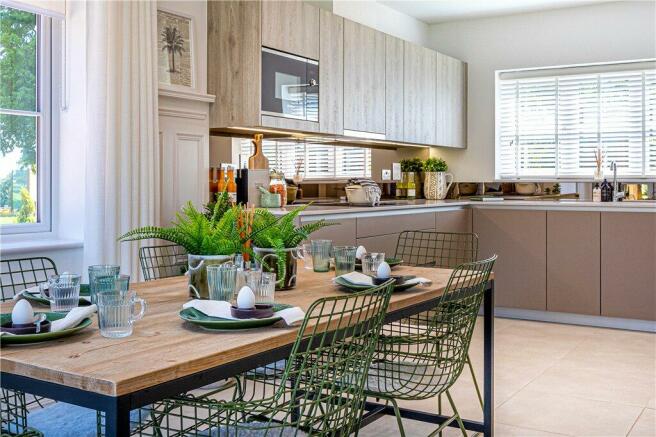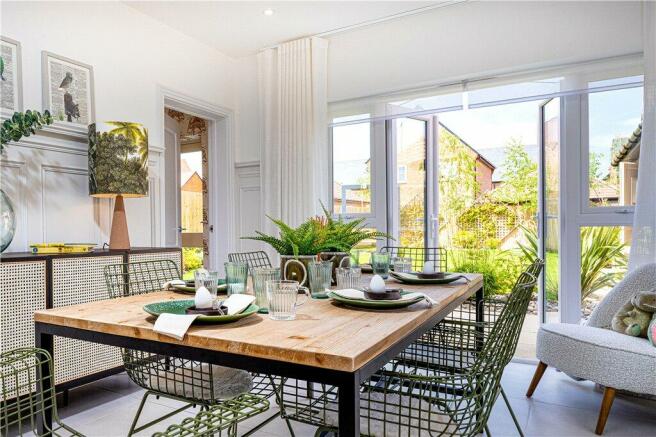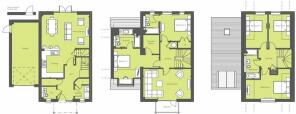
Woodland Gardens, Abbey Barn Park, Abbey Barn Lane

- PROPERTY TYPE
Detached
- BEDROOMS
5
- BATHROOMS
3
- SIZE
2,151 sq ft
200 sq m
- TENUREDescribes how you own a property. There are different types of tenure - freehold, leasehold, and commonhold.Read more about tenure in our glossary page.
Ask agent
Key features
- Five double bedrooms
- En suites to two bedrooms
- Underfloor heating to ground floor
- Utility
- Bosch kitchen appliances
- Garage and parking
- Est. Completion July 24
Description
The ground floor comprises a guest WC, utility, fully fitted kitchen and family/dining room. This space creates a real hub in the home with French doors opening out this space in the warmer months, allowing you to easily host family BBQ's.
Up to the first floor you'll find the more formal lounge with balcony. Also on the first floor lies the impressive main bedroom which benefits from a private en suite and dressing room and second bedroom with en suite.
Further accommodation includes three double bedrooms and luxury bathroom on the second floor.
Set in the heart of the Chilterns – an Area of Outstanding Natural Beauty – High Wycombe is a historic market town with excellent shopping and leisure facilities, all within easy reach of London.
As well as a beautiful collection of homes, Abbey Barn Park is blossoming into a real community, with plenty of spaces where residents can meet, get to know each other and enjoy time together.
Thanks to the wide range of properties available, designed to suit different lifestyles, people of all ages and stages of life will make Abbey Barn Park their home, helping to create a naturally diverse community. The acres of open space, in particular the 34-acre country park The Ride, offer the ideal location for community events and get-togethers, such as summer barbecues and nature walks.
Nature and heritage are never far away from your new home at Abbey Barn Park. There are plenty of attractive towns in the area to explore, including Marlow and Beaconsfield with their charming high streets and smart dining destinations. Picturesque local villages offer lovely walks and relaxed lunches in historic pubs such as The Crown Inn at Penn, The Polecat Inn at Prestwood, or The Grouse & Ale at Lane End.
*Please note external photography is CGI and internal photography is of previous phase and for indicative purposes only.
Kitchen
4.1m x 3.58m
Individually designed layouts with composite-stone worktops, glass splashback and upstands, Bosch integrated appliances throughout including: Multi-function oven, microwave, multi-function dishwasher, induction hob, Larder fridge and undercounter freezer, telescopic extractor, stainless steel sink with chrome mixer tap, feature LED lighting to underside of wall units, feature LED lighting and LED downlights, porcelain floor tiles, satin chrome socket outlets and USB point above work surface.
Family/dining
5.82m x 4.06m
Open plan family/dining room with french doors leading out to the private rear garden.
Living Room
5.82m x 3.66m
First floor living room with balcony.
Bedroom 1
5.54m x 4.32m
Spacious double bedroom with dressing room.
En suite
Luxury en suite with wall mounted basin with single lever basin mixer, floor standing WC, soft-closing seat and cover, concealed cistern and chrome dual flush plate, bath fitted with thermostatic mixer/diverter and hand shower or wall mounted shower bar*. Shower enclosure with glass door, thermostatic mixer, wall mounted shower riser rail and shower set*, recessed double fronted mirrored cabinet or mirror to be fitted over basin with shaver socket and concealed lighting*. Chrome heated towel rail, recessed LED downlights, ceramic/Porcelain wall tiling to selected areas, luxury Amtico flooring.
Bedroom 2
3.73m x 3.25m
Rear aspect double bedroom with fitted wardrobe.
En suite 2
Private en suite with wall mounted basin with single lever basin mixer, floor standing WC, soft-closing seat and cover, concealed cistern and chrome dual flush plate, Shower enclosure with glass door, thermostatic mixer, wall mounted shower riser rail and shower set*, tiled niche within shower areas*, recessed double fronted mirrored cabinet or mirror to be fitted over basin with shaver socket and concealed lighting*, chrome heated towel rail, recessed LED downlights, ceramic/Porcelain wall tiling to selected areas, luxury Amtico flooring.
Bedroom 3
5.38m x 3.66m
Front aspect double bedroom.
Bedroom 4
2.62m x 4.11m
Rear aspect double bedroom.
Bedroom 5
2.64m x 4.11m
Rear aspect double bedroom.
Bathroom
Luxury bathroom with wall mounted basin with single lever basin mixer, floor standing WC, soft-closing seat and cover, concealed cistern and chrome dual flush plate, bath fitted with thermostatic mixer/diverter and hand shower or wall mounted shower bar*. Shower enclosure with glass door, thermostatic mixer, wall mounted shower riser rail and shower set*, recessed double fronted mirrored cabinet or mirror to be fitted over basin with shaver socket and concealed lighting*, chrome heated towel rail, recessed LED downlights, ceramic/Porcelain wall tiling to selected areas, luxury Amtico flooring.
- COUNCIL TAXA payment made to your local authority in order to pay for local services like schools, libraries, and refuse collection. The amount you pay depends on the value of the property.Read more about council Tax in our glossary page.
- Band: TBC
- PARKINGDetails of how and where vehicles can be parked, and any associated costs.Read more about parking in our glossary page.
- Yes
- GARDENA property has access to an outdoor space, which could be private or shared.
- Yes
- ACCESSIBILITYHow a property has been adapted to meet the needs of vulnerable or disabled individuals.Read more about accessibility in our glossary page.
- Ask agent
Energy performance certificate - ask agent
Woodland Gardens, Abbey Barn Park, Abbey Barn Lane
NEAREST STATIONS
Distances are straight line measurements from the centre of the postcode- High Wycombe Station1.4 miles
- Bourne End Station2.6 miles
- Marlow Station3.2 miles

Buying a brand new home? We work closely with a variety of house builders and developers.
Romans New Homes offer a desirable range of beautiful new homes for sale. Contact us today to speak with one of our New Homes Specialists who are on hand to guide you through the process of purchasing your brand new home.
Notes
Staying secure when looking for property
Ensure you're up to date with our latest advice on how to avoid fraud or scams when looking for property online.
Visit our security centre to find out moreDisclaimer - Property reference NEW240292. The information displayed about this property comprises a property advertisement. Rightmove.co.uk makes no warranty as to the accuracy or completeness of the advertisement or any linked or associated information, and Rightmove has no control over the content. This property advertisement does not constitute property particulars. The information is provided and maintained by Romans, New Homes. Please contact the selling agent or developer directly to obtain any information which may be available under the terms of The Energy Performance of Buildings (Certificates and Inspections) (England and Wales) Regulations 2007 or the Home Report if in relation to a residential property in Scotland.
*This is the average speed from the provider with the fastest broadband package available at this postcode. The average speed displayed is based on the download speeds of at least 50% of customers at peak time (8pm to 10pm). Fibre/cable services at the postcode are subject to availability and may differ between properties within a postcode. Speeds can be affected by a range of technical and environmental factors. The speed at the property may be lower than that listed above. You can check the estimated speed and confirm availability to a property prior to purchasing on the broadband provider's website. Providers may increase charges. The information is provided and maintained by Decision Technologies Limited. **This is indicative only and based on a 2-person household with multiple devices and simultaneous usage. Broadband performance is affected by multiple factors including number of occupants and devices, simultaneous usage, router range etc. For more information speak to your broadband provider.
Map data ©OpenStreetMap contributors.





