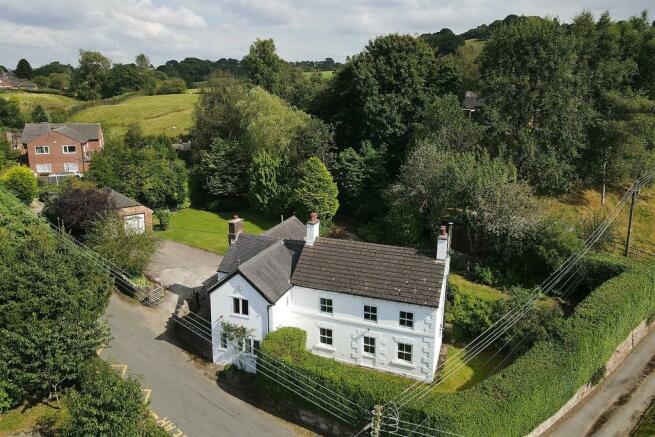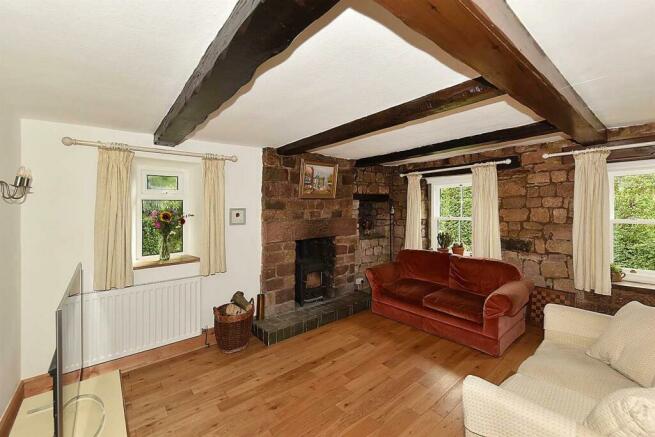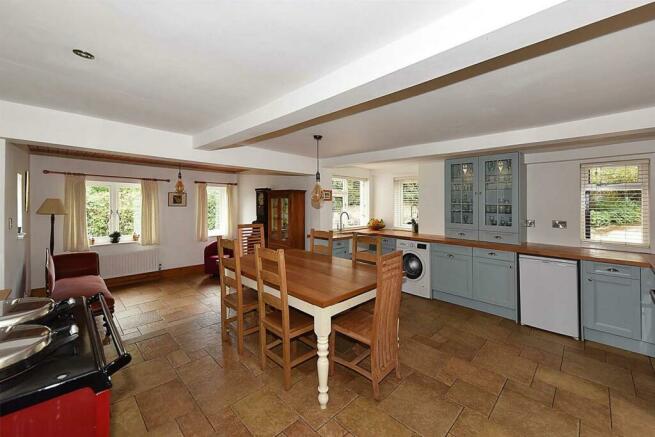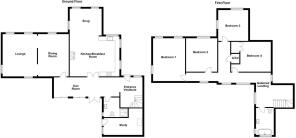
Sugar Street, Rushton Spencer, Macclesfield

- PROPERTY TYPE
Detached
- BEDROOMS
4
- BATHROOMS
2
- SIZE
Ask agent
- TENUREDescribes how you own a property. There are different types of tenure - freehold, leasehold, and commonhold.Read more about tenure in our glossary page.
Freehold
Description
Originally serving as the local village bakery until the 1970s, this house is steeped in history and exudes character and warmth, making it a truly unique find. The accommodation is warmed by oil-fired central heating and has double glazing, both in uPVC and timber, which is complemented by more traditionally styled modern sash windows. The accommodation provides several alternatives and a welcome degree of versatility for today’s family, there being the accepted reception rooms of Lounge and Dining Room, both of which have exposed stonework with the former having a splendid exposed stone chimney breast with cast iron multi-fuel burner. In addition to that, is a splendid 23’ long Sun Room, a snug that adjoins the Kitchen, and a shower room, whilst accessed from the outside is an excellent Office space. On the first floor, there are four double bedrooms and a family bathroom.
One of Rushton Spencer's main appeals is the strong community feel that surrounds the area, with many local groups providing a good level of local support. The village is located on the Gritstone Trail, the Dane Valley Way, and the Staffordshire Way. There is also a walking/cycle track from Rushton to Leek alongside Rudyard Lake.
Covered Porch - Tiled floor.
Entrance Vestibule - Tiled floor. Stained glass sash window. Spindle balustrade to the staircase. Two Double radiators.
Sun Room - 7.14m x 2.18m (23'5 x 7'2) - Tiled floor. Wall light points. Velux window. Two double radiators. Double-glazed sliding patio doors and French composite patio doors open onto the rear garden.
Kitchen - 5.64m x 4.55m (18'6 x 14'11) - Enamel sink with central mixer taps and 'Shaker style' base units below. An additional range of matching base and eye level units with Beech woodblock work surfaces over. Built-in Bosch oven with induction hob over. Electric Aga. Plumbing for automatic washing machine. Porcelain tiled floor. Integrated dishwasher. Windows to two elevations.
Snug - 3.35m x 3.05m (11'0 x 10'0) - Tiled floor. Double glazed windows to two elevations. Radiator. Pine clad ceiling.
Dining Room - 4.80m x 3.51m (15'9 x 11'6) - Feature cast iron fireplace. Oak flooring. Recess spotlighting. Exposed beamed ceiling. Double radiator.
Lounge - 4.80m x 3.89m (15'9 x 12'9) - A free-standing 'Clearview' multifuel cast iron stove set within a feature inglenook exposed stone fireplace with a tiled hearth. Oak flooring. Exposed beams. Double-glazed windows to three elevations. Two wall light points. Two double radiators.
Shower Room - A fully tiled shower cubicle with Mira Sport electric shower over, a pedestal wash basin and a high suite W.C. Tiled floor. Recess spotlighting. uPVC double glazed window. Double radiator.
Study/Office - 4.39m x 1.93m increasing to 3.12m (14'5 x 6'4 incr - Power and light. Tiled floor. uPVC double glazed window. Velux window. Double radiator. Accessed externally.
First Floor -
Galleried Landing - Spindle balustrade to the staircase. Airing cupboard housing the lagged hot water cylinder and inmmersion heater. Loft access. Two double radiators.
Bedroom One - 4.80m x 3.76m (15'9 x 12'4) - Exposed beams. Double glazed windows to two elevations. Double panelled radiator.
Bedroom Two - 3.81m x 3.53m (12'6 x 11'7) - Exposed beamed ceiling. Feature cast iron fireplace. Loft access. Double glazed sash window. Double panelled radiator.
Bedroom Three - 3.63m x 3.07m (11'11 x 10'1) - Double glazed windows to two elevations, Double radiator.
Bedroom Four - 3.40m x 3.35m (11'2 x 11'0) - Exposed beams. Double radiator. Built-in wardrobe. Windows to two elevations (one single glazed).
Family Bathroom - A free standing roll-top bath with clawed feet and central mixer taps with hand-held shower attachement. Pedestal wash basin. Low suite W.C. Recess spotlighting. Double glazed windows to two elevations. Chrome heated towel rail.
Outside -
Gardens - Alley house sits on a generous corner plot. To the front, a gated driveway provides ample parking and access to the double detached garage. In addition, there is an abundance of gardens which wrap attractively around the property and feature mature well-stocked flower beds and borders. The gardens also incorporate raised stone-flagged patio areas, tiered rockeries and ornamental pond as well as mature trees, mature planting, vegetable patch and wildflowers, creating a wonderful environment in which to enjoy the lovely outside space. Timber garden shed. External lighting.
Garage - 6.05m x 5.64m (19'10 x 18'6) - Power and light. “Up and over” doors.
Services - Oil Fired Central Heating
Mains Electricity
Septic Tank Drainage
Internet Connection - Gigabit internet connection with a fibre drop link direct to the house.
Brochures
Sugar Street, Rushton Spencer, MacclesfieldBrochure- COUNCIL TAXA payment made to your local authority in order to pay for local services like schools, libraries, and refuse collection. The amount you pay depends on the value of the property.Read more about council Tax in our glossary page.
- Band: G
- PARKINGDetails of how and where vehicles can be parked, and any associated costs.Read more about parking in our glossary page.
- Yes
- GARDENA property has access to an outdoor space, which could be private or shared.
- Yes
- ACCESSIBILITYHow a property has been adapted to meet the needs of vulnerable or disabled individuals.Read more about accessibility in our glossary page.
- Ask agent
Sugar Street, Rushton Spencer, Macclesfield
NEAREST STATIONS
Distances are straight line measurements from the centre of the postcode- Congleton Station4.1 miles
About the agent
Holden and Prescott is a progressive firm of estate agents providing selling and letting services in Macclesfield and the surrounding villages. Over the past ten years they have consistently sold more houses than every other agent in the area and they now have the fastest-growing letting department in Macclesfield too. This unrivalled success is down to two essential factors: dynamic, proactive marketing and a genuine desire to provide the ultimate service, whether a buyer or a seller.
Industry affiliations



Notes
Staying secure when looking for property
Ensure you're up to date with our latest advice on how to avoid fraud or scams when looking for property online.
Visit our security centre to find out moreDisclaimer - Property reference 33342642. The information displayed about this property comprises a property advertisement. Rightmove.co.uk makes no warranty as to the accuracy or completeness of the advertisement or any linked or associated information, and Rightmove has no control over the content. This property advertisement does not constitute property particulars. The information is provided and maintained by Holden & Prescott, Macclesfield. Please contact the selling agent or developer directly to obtain any information which may be available under the terms of The Energy Performance of Buildings (Certificates and Inspections) (England and Wales) Regulations 2007 or the Home Report if in relation to a residential property in Scotland.
*This is the average speed from the provider with the fastest broadband package available at this postcode. The average speed displayed is based on the download speeds of at least 50% of customers at peak time (8pm to 10pm). Fibre/cable services at the postcode are subject to availability and may differ between properties within a postcode. Speeds can be affected by a range of technical and environmental factors. The speed at the property may be lower than that listed above. You can check the estimated speed and confirm availability to a property prior to purchasing on the broadband provider's website. Providers may increase charges. The information is provided and maintained by Decision Technologies Limited. **This is indicative only and based on a 2-person household with multiple devices and simultaneous usage. Broadband performance is affected by multiple factors including number of occupants and devices, simultaneous usage, router range etc. For more information speak to your broadband provider.
Map data ©OpenStreetMap contributors.





