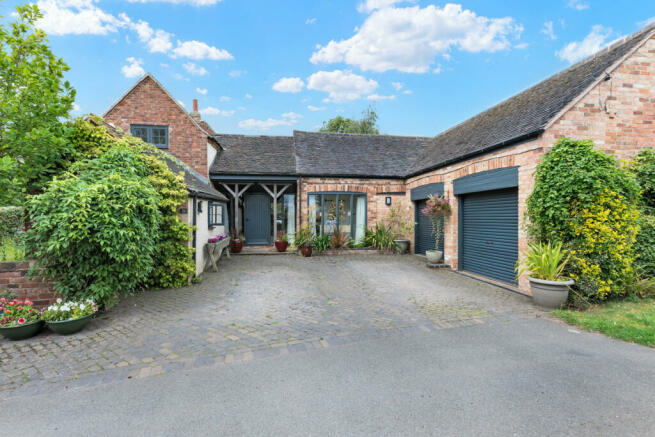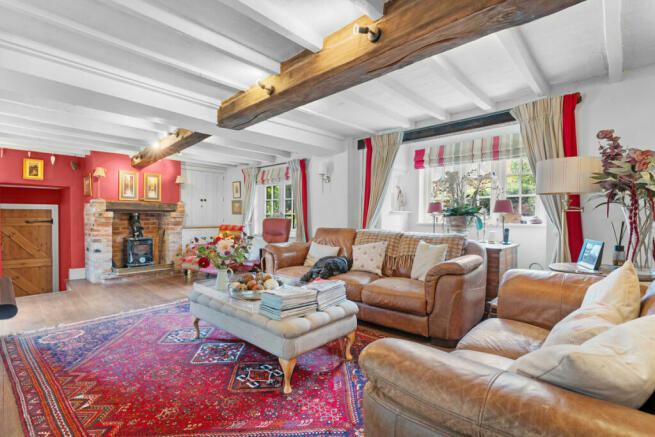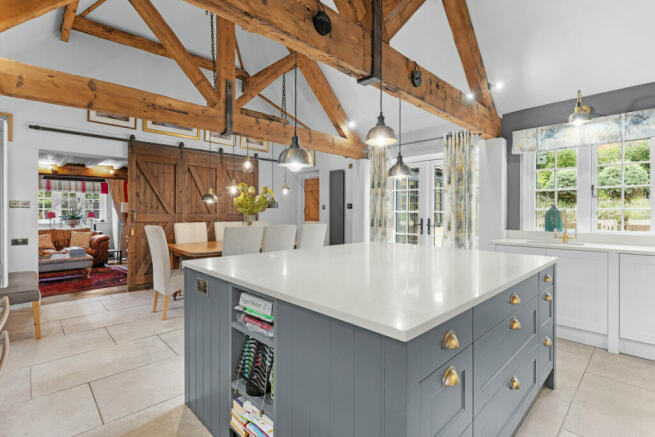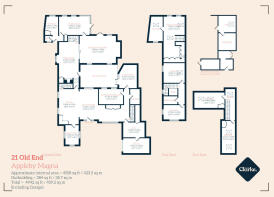Old End, Appleby Magna, DE12

- PROPERTY TYPE
Detached
- BEDROOMS
6
- BATHROOMS
3
- SIZE
37,674 sq ft
3,500 sq m
- TENUREDescribes how you own a property. There are different types of tenure - freehold, leasehold, and commonhold.Read more about tenure in our glossary page.
Freehold
Key features
- exquisite 18th century cottage
- approximately 3,500 sq ft of versatile living space
- Six bedrooms + Three Bathrooms
- Stylish Home
- Extended & Re modelled to create a unique home
- Outbuildings with potential to renovate
- Landscaped Gardens
- Sitting Room, Family Room, Library
- Stunning Living Kitchen & Laundry Room
- Sitting Room, Family Room, LibraryReception Hall & Home Office
Description
Magna.
Nestled in the charming village of Appleby Magna, this stunning 18th-century cottage offers
a masterful blend of historical charm and contemporary luxury. With approximately 3,500 sq
ft of versatile living space, this property has been meticulously remodeled and extended
under the expert guidance of renowned local architect David Grainger.
This exquisite cottage has undergone a remarkable transformation. Originally two separate
buildings until the 1980s, it was unified into a single residence and then doubled in size in
2007. The result is a home that successfully preserves its traditional character while creating
modern living spaces perfect for contemporary family life.
Cleverly integrating the old with the new. The interior has been beautifully styled, featuring a spectacular living kitchen and high-end finishes, including tiling and sanitary ware by Fired Earth, alongside elegantly decorated living spaces. A unique feature of this historical development is the presence of three separate staircases leading to the first-floor accommodation, adding to the home's charm and character.
Step into a world where traditional character meets modern sophistication. The grand
reception hall, adorned with exposed roof trusses and travertine marble flooring, sets the
tone for this exceptional home. The heart of the property is undoubtedly the stunning living
kitchen, a testament to contemporary design with its vaulted ceiling, shaker-style cabinetry,
and high-end appliances.
For those seeking a quiet retreat, the sitting room offers a cosy sanctuary with its multi-fuel
Aga stove and oak-boarded flooring. Sliding barn-style doors connect this space to the
kitchen, creating a perfect entertaining area for larger gatherings.
The master suite is a luxurious haven, featuring a bespoke dressing area and an opulent en-
suite bathroom with Fired Earth fixtures. Five additional bedrooms, each with its own
character, provide ample space for family and guests alike.
Outdoors, the landscaped gardens offer a serene escape, with a patio area ideal for al
fresco dining and entertaining. Generous parking areas accommodating multiple vehicles, plus a single garage.
The range of outbuildings presents exciting possibilities for those considering multi-generational living or a work-from-home setup. Subject to necessary planning consents.
This extraordinary property offers a rare opportunity to own a piece of architectural heritage, thoughtfully adapted for modern living. With its perfect blend of historical features and contemporary comforts, this home stands as a testament to skilled design and meticulous craftsmanship.
Measurements
Ground Floor:
Reception Hall (6.60m x 5.36m)
Home Office (3.66m x 2.51m)
Library (5.69m x 3.45m)
Gym (3.99m x 2.82m)
Ground Floor Bedroom (4.57m x 2.87m)
Family Room (4.37m x 3.30m)
Sitting Room (6.71m x 3.68m)
Living Kitchen (6.81m x 5.08m)
Laundry Room (5.49m x 3.18m)
Boot Room (3.05m x 2.44m)
First Floor:
Master Bedroom Suite (7.47m x 3.96m)
Five Additional Bedrooms:
Each with its own character, ranging from 3.30m x 2.69m to 6.05m x 2.44m. Some rooms
feature fitted wardrobes, roof lights, and stunning views.
Two Additional Bathrooms
Location:
Nestled in the heart of rural Leicestershire, Appleby Magna offers a quintessential English village experience with a modern twist. This charming locale, steeped in history and surrounded by picturesque countryside, provides a tranquil retreat from urban bustle while remaining well-connected. Residents enjoy the best of both worlds: a tight-knit community centered around the Grade I listed Church of St Michael and All Angels, and easy access to nearby towns like Ashby-de-la-Zouch and Burton upon Trent for more extensive amenities. With the M42 motorway close by and the sprawling National Forest on its doorstep, Appleby Magna is perfectly positioned for both commuters and nature enthusiasts. Whether you're savoring a pint at the Crown Inn, attending a community event at the Village Hall, or exploring the nearby Moira Furnace Museum, life in Appleby Magna combines rural serenity with convenient proximity to urban comforts, making it an idyllic spot to call home.
- COUNCIL TAXA payment made to your local authority in order to pay for local services like schools, libraries, and refuse collection. The amount you pay depends on the value of the property.Read more about council Tax in our glossary page.
- Band: F
- PARKINGDetails of how and where vehicles can be parked, and any associated costs.Read more about parking in our glossary page.
- Yes
- GARDENA property has access to an outdoor space, which could be private or shared.
- Yes
- ACCESSIBILITYHow a property has been adapted to meet the needs of vulnerable or disabled individuals.Read more about accessibility in our glossary page.
- Ask agent
Old End, Appleby Magna, DE12
NEAREST STATIONS
Distances are straight line measurements from the centre of the postcode- Polesworth Station5.4 miles
Notes
Staying secure when looking for property
Ensure you're up to date with our latest advice on how to avoid fraud or scams when looking for property online.
Visit our security centre to find out moreDisclaimer - Property reference RX411695. The information displayed about this property comprises a property advertisement. Rightmove.co.uk makes no warranty as to the accuracy or completeness of the advertisement or any linked or associated information, and Rightmove has no control over the content. This property advertisement does not constitute property particulars. The information is provided and maintained by Mr and Mrs Clarke, Nationwide. Please contact the selling agent or developer directly to obtain any information which may be available under the terms of The Energy Performance of Buildings (Certificates and Inspections) (England and Wales) Regulations 2007 or the Home Report if in relation to a residential property in Scotland.
*This is the average speed from the provider with the fastest broadband package available at this postcode. The average speed displayed is based on the download speeds of at least 50% of customers at peak time (8pm to 10pm). Fibre/cable services at the postcode are subject to availability and may differ between properties within a postcode. Speeds can be affected by a range of technical and environmental factors. The speed at the property may be lower than that listed above. You can check the estimated speed and confirm availability to a property prior to purchasing on the broadband provider's website. Providers may increase charges. The information is provided and maintained by Decision Technologies Limited. **This is indicative only and based on a 2-person household with multiple devices and simultaneous usage. Broadband performance is affected by multiple factors including number of occupants and devices, simultaneous usage, router range etc. For more information speak to your broadband provider.
Map data ©OpenStreetMap contributors.




