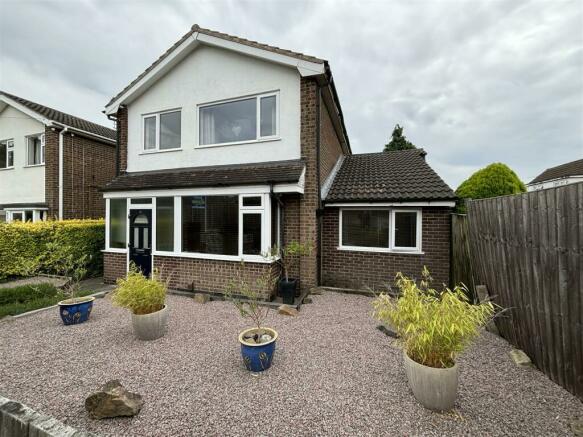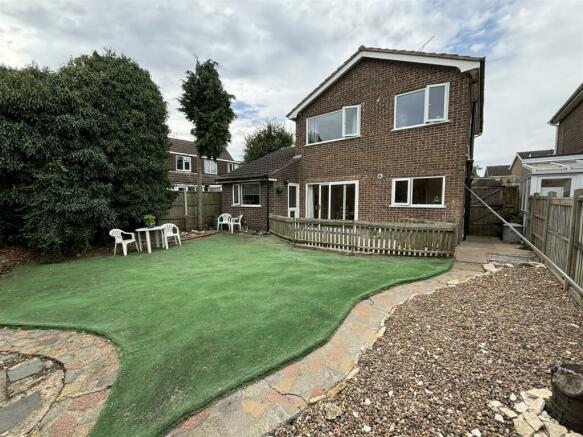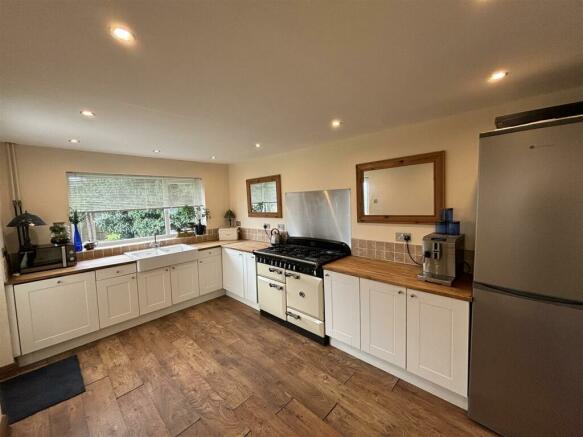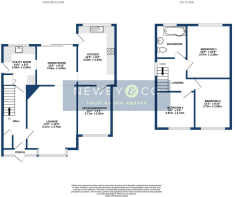Falcon Road, Anstey, Leicester

- PROPERTY TYPE
Detached
- BEDROOMS
3
- BATHROOMS
1
- SIZE
Ask agent
- TENUREDescribes how you own a property. There are different types of tenure - freehold, leasehold, and commonhold.Read more about tenure in our glossary page.
Freehold
Key features
- SPACIOUS 3/4 BEDROOM DETACHED FAMILY HOUSE
- FULL GAS CENTRAL HEATING
- UPVC DOUBLE GLAZING
- EXTENDED GROUND FLOOR INC BEDROOM 4
- 2 RECEPTION ROOMS & LOG BURNER
- LARGE BREAKFAST KITCHEN
- QUIET LOCATION IN VILLAGE
- GARDENS & GARAGE
- FREEHOLD
- COUNCIL TAX BAND C
Description
Porch & Entrance Hall - Entrance porch with UPVC double glazed entrance door.
Spacious entrance hall, double glazed composite entrance door, stairs to first floor, laminate flooring, cloaks cupboard, radiator.
Lounge - 5.00m x 3.75m (16'4" x 12'3") - A delightful dual aspect lounge being open plan into the dining area. UPVC double glazed bay window with built-in feature window seat to front, radiator, laminate flooring, log burner set into angled fireplace, spotlights to ceiling.
Dining Room - 3.05m x 3.00m (10'0" x 9'10") - Open plan from the lounge and with floor to ceiling patio doors to rear garden. UPVC double glazed sliding patio doors to rear, radiator, laminate flooring, spotlights to ceiling.
Breakfast Kitchen - 4.50m x 2.86m (14'9" x 9'4") - UPVC double glazed window to rear, laminate floor, recessed spotlights, radiator, UPVC double glazed door to garden. Fitted with a range of base, drawer & eye level units, butcher block work surfaces, tiled splashback, double bowl Belfast sink unit with mixer taps, freestanding range cooker included in sale, integrated dishwasher.
Utility Room - 2.81m x 2.51m (9'2" x 8'2") - UPVC double glazed window to rear and door to side, laminate flooring, Belfast sink unit with mixer taps, additional base level and tall storage units, provision for washing machine, wall mounted Vaillant combination boiler.
Office/Playroom/Bed 4 - 3.70m x 2.54m (12'1" x 8'3") - Situated off the kitchen and a tremendously useful room with flexibility of use. We feel this would make an ideal work from home area or be equally useful as a downstairs bedroom, playroom or hobbies/games room. UPVC double glazed window to front, spotlights to ceiling, laminate floor, radiator.
First Floor Landing - UPVC double glazed opaque window, fitted carpet, access to loft.
Bedroom One - 3.80m x 3.10m (12'5" x 10'2") - A generous double bedroom. UPVC double glazed window to rear, fitted carpet, radiator, floor to ceiling built-in wardrobes providing a wealth of storage options.
Bedroom Two - 3.48m x 3.30m (11'5" x 10'9") - A good sized double bedroom. UPVC double glazed window to front, fitted carpet, radiator.
Bedroom Three - 2.50m x 2.30m (8'2" x 7'6") - UPVC double glazed window to front, fitted carpet, radiator.
Bathroom - 2.17m x 1.76m (7'1" x 5'9") - UPVC double glazed opaque window, chrome heated towel rail, fully tiled walls and floor with attractive natural stone tiles, extractor fan. Panelled shaped shower bath with mains twin head shower over and glass screen, vanity wash hand basin, wc. Spotlights to ceiling & extractor fan.
Outside - The front of the property has gravelled garden with fenced & hedged boundaries.
The South East facing rear garden approx 40' has paved patio, artificial lawns, borders, fully fenced boundaries, external water tap.
Off road parking leading to single garage can be accessed at the rear of the property.
Anstey - Anstey is a rapidly growing and popular village with a population of approx 7,000. There is are two well regarded primary schools and Martin High School which is a secondary academy for 11-16 year olds. There are three pubs, a Conservative Club, three churches and a range of shopping facilities centered around The Nook with cafes and delis. Anstey is known as the Gateway to Charnwood Forest and is within easy reach of the ever popular Bradgate Park & Swithland Woods. There is easy access to M1, A46 & A50 main routes. Anstey has historical links with Ned Ludd and a number of the old shoe factories have been converted to apartments. Regular bus services into Leicester serve the village and Leicester train station is approx 5 miles away.
Local Authority & Council Tax Info (Charnwood)) - This property falls within Charnwood Borough Council (
It has a Council Tax Band of C which means a charge of £2009.28 for tax year ending March 2025
Please note: When a property changes ownership local authorities do reserve the right to re-calculate council tax bands.
For more information regarding school catchment areas please go to
Brochures
Falcon Road, Anstey, LeicesterBrochure- COUNCIL TAXA payment made to your local authority in order to pay for local services like schools, libraries, and refuse collection. The amount you pay depends on the value of the property.Read more about council Tax in our glossary page.
- Band: C
- PARKINGDetails of how and where vehicles can be parked, and any associated costs.Read more about parking in our glossary page.
- Yes
- GARDENA property has access to an outdoor space, which could be private or shared.
- Yes
- ACCESSIBILITYHow a property has been adapted to meet the needs of vulnerable or disabled individuals.Read more about accessibility in our glossary page.
- Ask agent
Falcon Road, Anstey, Leicester
NEAREST STATIONS
Distances are straight line measurements from the centre of the postcode- Leicester Station4.0 miles
- Syston Station5.0 miles
- Sileby Station5.5 miles
About the agent
It’s crucial to deal with an estate agent who really understands your property and the location!
Established in 2001 Newby & Co. has developed an in-depth understanding and knowledge of our local area and has built up a dedicated staff who all live locally. We know, better than any other agent, the benefits of excellent schools, shopping, major road links via A46, A50 and M1 motorways and some of the most beautiful of countryside, walks and places of interest in Leicestershire.</
Industry affiliations

Notes
Staying secure when looking for property
Ensure you're up to date with our latest advice on how to avoid fraud or scams when looking for property online.
Visit our security centre to find out moreDisclaimer - Property reference 33334596. The information displayed about this property comprises a property advertisement. Rightmove.co.uk makes no warranty as to the accuracy or completeness of the advertisement or any linked or associated information, and Rightmove has no control over the content. This property advertisement does not constitute property particulars. The information is provided and maintained by Newby & Co, Leicester. Please contact the selling agent or developer directly to obtain any information which may be available under the terms of The Energy Performance of Buildings (Certificates and Inspections) (England and Wales) Regulations 2007 or the Home Report if in relation to a residential property in Scotland.
*This is the average speed from the provider with the fastest broadband package available at this postcode. The average speed displayed is based on the download speeds of at least 50% of customers at peak time (8pm to 10pm). Fibre/cable services at the postcode are subject to availability and may differ between properties within a postcode. Speeds can be affected by a range of technical and environmental factors. The speed at the property may be lower than that listed above. You can check the estimated speed and confirm availability to a property prior to purchasing on the broadband provider's website. Providers may increase charges. The information is provided and maintained by Decision Technologies Limited. **This is indicative only and based on a 2-person household with multiple devices and simultaneous usage. Broadband performance is affected by multiple factors including number of occupants and devices, simultaneous usage, router range etc. For more information speak to your broadband provider.
Map data ©OpenStreetMap contributors.




