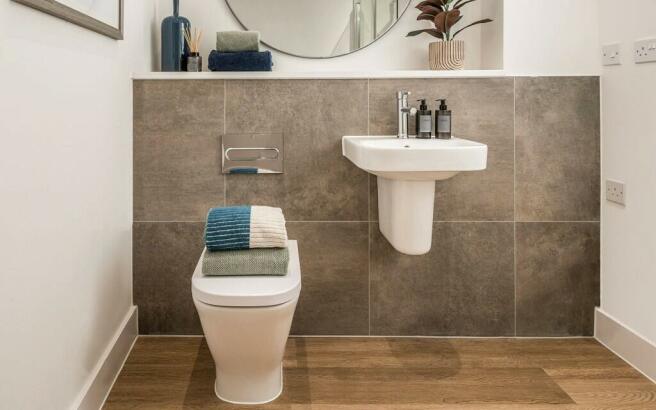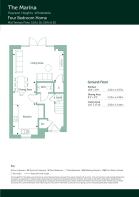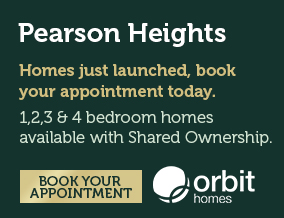
Off Thanet Way, Whitstable, Kent CT5 3FS

- PROPERTY TYPE
Terraced
- BEDROOMS
4
- BATHROOMS
2
- SIZE
1,526 sq ft
142 sq m
Key features
- 4 bedroom mid-terrace house (1526 sq ft) in desirable town of Whitstable
- 2 allocated parking spaces close to the home & south-facing rear garden
- Kitchen wall & base units with single oven, microwave, fridge/freezer & dishwasher
- En suite, fitted wardrobes and dressing area to bedroom 1
- Family bathroom with bath and separate shower enclosure
- Photovoltaic roof panels
- Air Source Heat Pump, providing underfloor heating to ground floor
- Shared EV charging point
- Amtico flooring to hall, reception, kitchen, WC, bathroom & en suite. Carpet to all other rooms
- 12 year NHBC warranty
Description
A fantastic family home located in the popular town of Whitstable and just moments from the beach, with integrated appliances, modern and environmentally friendly specification throughout. Plot 15 also boasts a south-facing rear garden and is sold with 2 allocated parking spaces.
As you step into the entrance hallway, you will find stairs winding up to the first floor with practical storage space beneath it, housing the washer/dryer. A guest cloakroom is located at the end of the hall with a back-to-wall WC with concealed cistern, basin and porcelain tiles. Step further into the heart of the home and discover the expansive open-plan kitchen/living/dining area. The stylish kitchen comes fully fitted with units, worktops, integrated oven, induction hob, microwave, fridge/freezer and dishwasher, so you can be entertaining guests or enjoying quiet evenings with loved ones in no time! The dining area sits beside the kitchen, which then flows to the spacious living area with double doors leading out to the garden. An Air Source Heat Pump is located in the garden, providing underfloor heating to the ground floor, radiators/towel radiators to upper floors & hot water cylinder.
Venture upstairs to find 2 double bedrooms, a single bedroom and the family bathroom. Each room boasts floor-to-ceiling windows allowing plenty of natural light to fill in, and the bathroom also boats a bath and separate shower cubicle. Bedroom 1 is located on the top floor, again with a floor-to-ceiling window. This spacious room benefits from 2 built-in wardrobes, en suite shower room and storage space.
Our homes at Pearson Heights offer a modern, environmentally friendly specification throughout. This includes PV roof panels, EV charging points, Air Source Heat Pumps, carpet/Amtico to all rooms and turf to rear gardens. To see a full list of the specification and to read more about the desirable location of Whitstable, please view our host brochure.
Anticipated build completion March/April 2025.
Predicted Energy Assessment*:
Energy Efficiency Rating:87 (B)
Environmental Impact (CO2) Rating:97 (A)
Shared Ownership
Full Market Value: £585,000
Minimum Share: £234,000 (40%)
Monthly Rent: £804.38
Other Monthly Charges: £81.59
---
Tenure: Leasehold
Length of lease: 990 years
Estimated annual service charge: £564.34
Service charge review period: April (annually)
Estimated council tax band: D - Council Tax Band will be confirmed by the local authority on completion of the property
---
Please note that whilst every effort is made to publish interior images as similar to the home as possible, these images are not specific to the development and are selected from a library of show homes across our Orbit Homes developments. This means that the images shown do not represent the specification included within this specific plot and variances will apply. These images are used for illustrative purposes only, and selected to give the closest representation available of the layout. For site specific layout and specification, please refer to technical drawings.
*The energy performance has been assessed using the Government approved SAP 10 methodology and is rated in terms of the energy use per square meter of floor area; the energy efficiency is based on fuel costs and the environmental impact is based on carbon dioxide (CO2) emissions. These are predicted ratings which might not represent the final rating EPC rating upon completion of the property.
Pearson Heights
Introducing Pearson Heights, a selection of Shared Ownership homes in the quintessential seaside town of Whitstable, offering a range of properties to suit most needs. With 29 homes available to purchase with Shared Ownership, Pearson Heights will offer a range of 1, 2 & 3 bedroom apartments, as well as 4 bedroom houses.
Consistently ranked one of the most desirable seaside towns to live in Kent, Whitstable is famous for its oysters and shingle beaches, with the high street just 5 minutes drive away. This bohemian town is brimming with restaurants, boutique shops, traditional pubs, art galleries and picturesque streets. Pearson Heights is located to the south-west of Whitstable, across the road from Duncan Down, a large village green which has been awarded a Green Flag. A medical centre, supermarket, vets, hotel and restaurant are only 0.3 miles west. Follow the coast east and you will find yourself in the well-known towns of Herne Bay, leading all the way to the western tip of Margate.
Add to this Canterbury city which is under 6 miles from away, and access to major road links connecting you to the rest of the country, it's no wonder Whitstable is as desirable as it is.
Disclaimers
Shared Ownership payments:
Rent it 2.75% of the unsold equity.
Under the terms of the Shared Ownership scheme you will be offered the maximum % share you can afford.
Other monthly charges include service charge buildings insurance.
(h) handed plots. Floorplans are not drawn to scale. Measurements are taken from areas marked with an arrow. They are maximum approximate dimensions and given as a guide only. These should not be used as a basis for purchasing flooring or furniture. Orbit reserve the right to alter plans, specifications, position of doors and windows and change tenure subject to demand without prior notice. External elevations vary from plot to plot. Please ask your Sales Consultant for current information when reserving your new home. Information correct at time of going to print.
- COUNCIL TAXA payment made to your local authority in order to pay for local services like schools, libraries, and refuse collection. The amount you pay depends on the value of the property.Read more about council Tax in our glossary page.
- Ask developer
- PARKINGDetails of how and where vehicles can be parked, and any associated costs.Read more about parking in our glossary page.
- Private,EV charging,Allocated
- GARDENA property has access to an outdoor space, which could be private or shared.
- Back garden,Patio,Rear garden,Private garden,Enclosed garden,Front garden
- ACCESSIBILITYHow a property has been adapted to meet the needs of vulnerable or disabled individuals.Read more about accessibility in our glossary page.
- Ask developer
Energy performance certificate - ask developer
Off Thanet Way, Whitstable, Kent CT5 3FS
NEAREST STATIONS
Distances are straight line measurements from the centre of the postcode- Whitstable Station1.2 miles
- Chestfield & Swalecliffe Station2.3 miles
- Herne Bay Station4.5 miles
About Orbit
Orbit
Orbit develop high-quality new homes throughout the Midlands, East and South East of England and with over 40 years experience in the housing sector you're in safe hands with us! We build beautiful new homes to suit the needs of our buyers, whether it be a first home, a lifetime home or anything in between. Orbit developments range from small builds of two or three homes in village locations to sites of over three hundred in towns and cities, from greenfield sites to regeneration projects and from first time buyer homes to homes for the older person. We offer a wide range of purchase options including Market Sale and Help To Buy Shared Ownership.
Notes
Staying secure when looking for property
Ensure you're up to date with our latest advice on how to avoid fraud or scams when looking for property online.
Visit our security centre to find out moreDisclaimer - Property reference 15. The information displayed about this property comprises a property advertisement. Rightmove.co.uk makes no warranty as to the accuracy or completeness of the advertisement or any linked or associated information, and Rightmove has no control over the content. This property advertisement does not constitute property particulars. The information is provided and maintained by Orbit. Please contact the selling agent or developer directly to obtain any information which may be available under the terms of The Energy Performance of Buildings (Certificates and Inspections) (England and Wales) Regulations 2007 or the Home Report if in relation to a residential property in Scotland.
*This is the average speed from the provider with the fastest broadband package available at this postcode. The average speed displayed is based on the download speeds of at least 50% of customers at peak time (8pm to 10pm). Fibre/cable services at the postcode are subject to availability and may differ between properties within a postcode. Speeds can be affected by a range of technical and environmental factors. The speed at the property may be lower than that listed above. You can check the estimated speed and confirm availability to a property prior to purchasing on the broadband provider's website. Providers may increase charges. The information is provided and maintained by Decision Technologies Limited. **This is indicative only and based on a 2-person household with multiple devices and simultaneous usage. Broadband performance is affected by multiple factors including number of occupants and devices, simultaneous usage, router range etc. For more information speak to your broadband provider.
Map data ©OpenStreetMap contributors.






