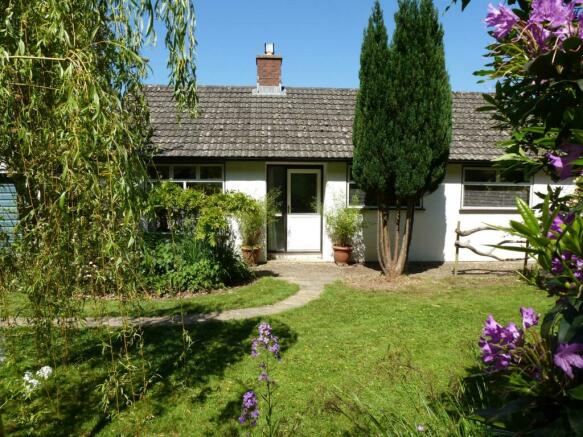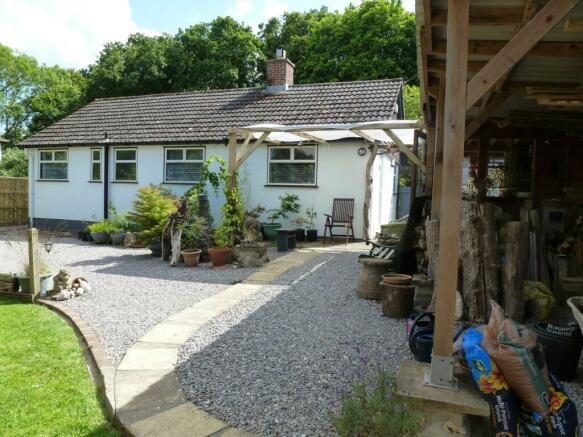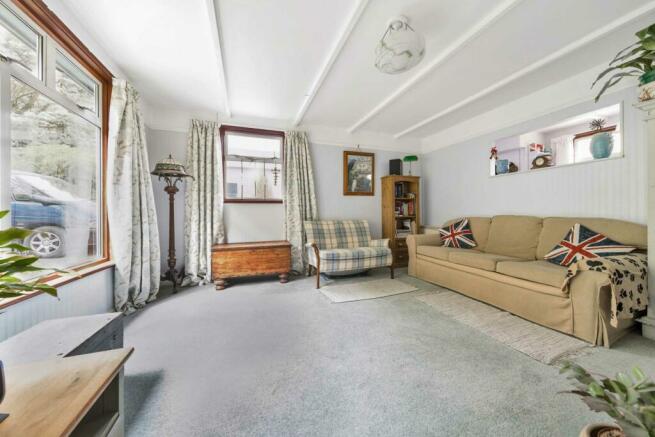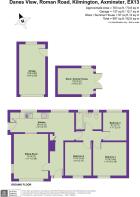
Roman Rd, Kilmnington, Axminster

- PROPERTY TYPE
Bungalow
- BEDROOMS
3
- BATHROOMS
1
- SIZE
Ask agent
- TENUREDescribes how you own a property. There are different types of tenure - freehold, leasehold, and commonhold.Read more about tenure in our glossary page.
Freehold
Key features
- Detached Bungalow
- Pretty Mature Garden
- Three Bedrooms
- Living Room. Kitchen/Dining Room
- Bathroom
- Garage and Outbuildings
Description
The current accommodation comprises three bedrooms, a bathroom, kitchen/dining room, hallway and lounge with large double glazed windows providing plenty of light. Outside, to the front is a very pretty garden with mature shrubs and small trees providing a good deal of privacy. There is gated parking to one side leading to the garage.
The garden is virtually level with a large seating area near the house offering plenty of scope for entertaining and relaxing. There is a garage to the side of the house with power and light offering ideal work shop space, a summer house and a large covered storage area behind the garage.
The village of Kilmington is situated less than 2 miles from the centre of the market town of Axminster, which offers a good range of daily needs including banks, post office, shops, leisure centre and cafes as well as a railway station with regular services to London Waterloo and Exeter. The village has an active community with many clubs and societies and boasts facilities including a primary school, children`s play area, two pubs, two Churches, an excellent farm shop, great walking (and dog walking) at nearby Shute woods and a cricket ground and tennis court.
GROUND FLOOR
The accommodation, all measurements approximate, comprises:
HALL
Half glazed uPVC front door with obscure glazed side panel. Vinyl flooring.
SITTING ROOM - 4.27m (14'0") x 3.38m (11'1")
Dual aspect with windows to front and side. Borrowed light window to kitchen. Pretty fireplace suitable for open fire. TV point. Night storage heater.
KITCHEN/BREAKFAST ROOM - 6.32m (20'9") x 2.77m (9'1")
Two windows to rear with a lovely outlook over the garden. Door to side leading to garden. The kitchen is partially fitted with a run of laminate work surface with inset stainless steel sink unit and drainer. Integrated Electrolux electric oven/grill and Siemens electric hob above. There are a number of free-standing cupboards, shelves and dresser, which can be included in the sale. Space and plumbing for washing machine and fridge-freezer. Larder cupboard. High cupboard housing electricity consumer unit. Electric night storage heater. Vinyl flooring. Airing cupboard with slatted shelving.
Hatch to insulated, part boarded loft with light and power. The hot water cylinder is located in the loft.
Door from kitchen leading to inner hall and bedrooms.
BEDROOM ONE - 3.3m (10'10") x 3.3m (10'10")
Window to front. Electric night storage heater.
BEDROOM TWO - 3.3m (10'10") x 2.77m (9'1")
Window to front.
BEDROOM THREE - 2.77m (9'1") x 2.31m (7'7")
Window to rear.
BATHROOM
Two obscure glazed windows to rear. Fitted with a white suite comprising wood panelled bath with mixer tap and shower attachment, w.c. and pedestal wash hand basin. Vinyl flooring.
OUTSIDE
The property is a short way along Roman Road and has a gated entrance, which leads into the driveway and to the garage.
GARAGE - 4.93m (16'2") x 2.59m (8'6")
Up and over door to front. Sectional concrete construction. Power and light. Window to rear. Personnel door to rear garden.
GARDEN
The garden is very private and secluded from the road. At the front is a lawn and a curved path leading to the front door. Beside this is a mature planting bed with a beautiful Wisteria and the front boundary is well screened with mature shrubs. A little stream runs alongside the front boundary. The back garden has a large, neat gravelled area beside the house providing ample space for seating and entertaining. Bordering this area is a level lawn with a fenced rear boundary.
STORE/SUMMER HOUSE - 3.51m (11'6") x 2.57m (8'5")
Behind the garage is timber store/summer house with double doors opening to the garden. Attached to this is a large covered area currently used partly as a log store and a further canvas covered pergola over part of the seating area.
SERVICES
Mains water, drainage and electricity are connected. Water is metered.
BROADBAND
Broadband availability at this location can be checked through:
COUNCIL TAX
East Devon District Council. Band D. Currently £2,315.31 (2024/25).
MOBILE
Mobile coverage can be checked through:
FLOOD RISK
Flood risk Information can be checked through the following:
what3words /// birthdays.splinters.inflame
Notice
Please note we have not tested any apparatus, fixtures, fittings, or services. Interested parties must undertake their own investigation into the working order of these items. All measurements are approximate and photographs provided for guidance only.
Brochures
Web Details- COUNCIL TAXA payment made to your local authority in order to pay for local services like schools, libraries, and refuse collection. The amount you pay depends on the value of the property.Read more about council Tax in our glossary page.
- Band: D
- PARKINGDetails of how and where vehicles can be parked, and any associated costs.Read more about parking in our glossary page.
- Garage,Off street
- GARDENA property has access to an outdoor space, which could be private or shared.
- Private garden
- ACCESSIBILITYHow a property has been adapted to meet the needs of vulnerable or disabled individuals.Read more about accessibility in our glossary page.
- Ask agent
Roman Rd, Kilmnington, Axminster
NEAREST STATIONS
Distances are straight line measurements from the centre of the postcode- Axminster Station1.6 miles
We are dedicated Licensed Estate Agents with many years experience in selling houses in both East Devon and West Dorset (over 60 years between us) and occasionally outside this area with
an office base in Colyton, East Devon. We have a passion for property combined with traditional values of service. Therefore, our aim is to make estate agency something to be proud of. We want to match your property to the right buyer and make the whole process as stress free as we can, leaving you with the confidence of being able to recommend our service to others.
Notes
Staying secure when looking for property
Ensure you're up to date with our latest advice on how to avoid fraud or scams when looking for property online.
Visit our security centre to find out moreDisclaimer - Property reference 1703_GORD. The information displayed about this property comprises a property advertisement. Rightmove.co.uk makes no warranty as to the accuracy or completeness of the advertisement or any linked or associated information, and Rightmove has no control over the content. This property advertisement does not constitute property particulars. The information is provided and maintained by Gordon & Rumsby, Colyton. Please contact the selling agent or developer directly to obtain any information which may be available under the terms of The Energy Performance of Buildings (Certificates and Inspections) (England and Wales) Regulations 2007 or the Home Report if in relation to a residential property in Scotland.
*This is the average speed from the provider with the fastest broadband package available at this postcode. The average speed displayed is based on the download speeds of at least 50% of customers at peak time (8pm to 10pm). Fibre/cable services at the postcode are subject to availability and may differ between properties within a postcode. Speeds can be affected by a range of technical and environmental factors. The speed at the property may be lower than that listed above. You can check the estimated speed and confirm availability to a property prior to purchasing on the broadband provider's website. Providers may increase charges. The information is provided and maintained by Decision Technologies Limited. **This is indicative only and based on a 2-person household with multiple devices and simultaneous usage. Broadband performance is affected by multiple factors including number of occupants and devices, simultaneous usage, router range etc. For more information speak to your broadband provider.
Map data ©OpenStreetMap contributors.





