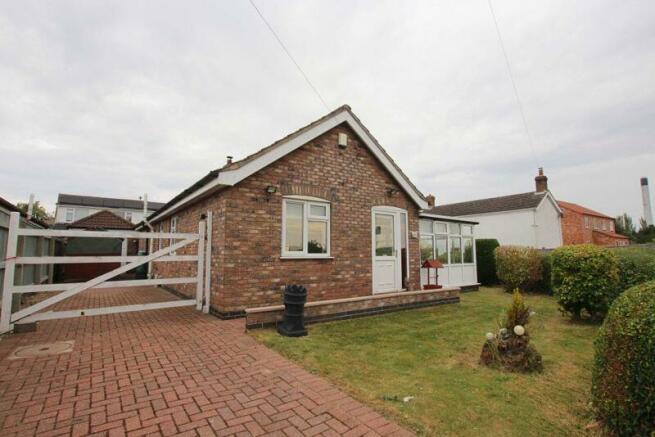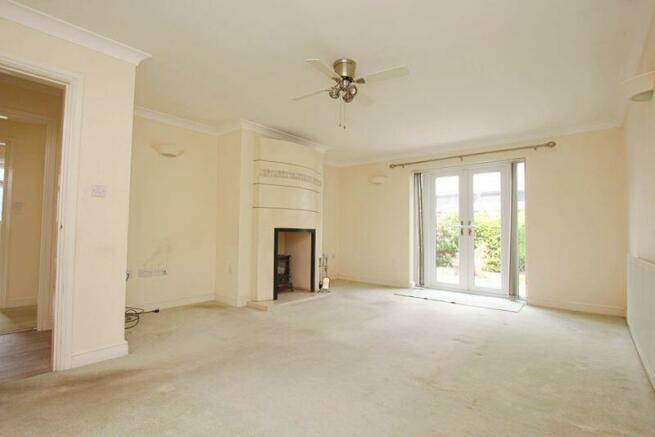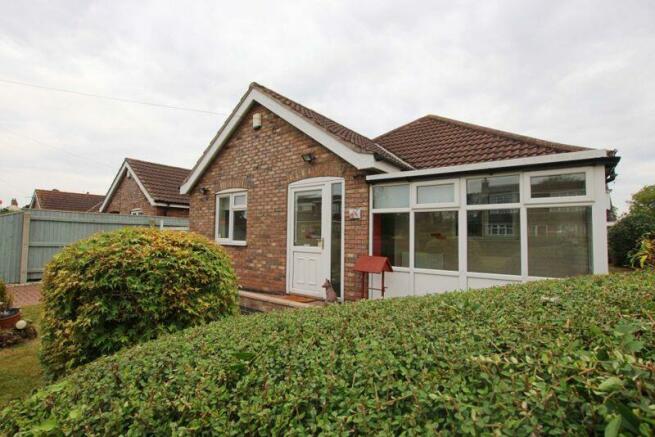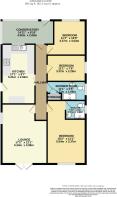
Church Lane, North Killingholme

- PROPERTY TYPE
Detached Bungalow
- BEDROOMS
3
- BATHROOMS
2
- SIZE
Ask agent
- TENUREDescribes how you own a property. There are different types of tenure - freehold, leasehold, and commonhold.Read more about tenure in our glossary page.
Freehold
Key features
- Three bed detached bungalow
- Being sold with NO FORWARD CHAIN
- Wet room en-suite
- Spacious throughout
- Ample off road parking with garage
- Excellent road links
- Energy performance rating C and Council tax band C
- Oil central heating and uPVC double glazing
Description
The property is well positioned on Church Lane, this property offers so much potential and is certainly one you do not want to miss out on.
Nearby and only a short drive away is the towns of Immingham and Grimsby where you will find a range of amenities. There is also easy access to Humberside Airport, Habrough Train Station and the A180.
Heading into the accommodation will reveal the entrance hallway, spacious lounge, kitchen-diner, three bedrooms, en-suite and family bathroom.
Externally there are low maintenance gardens to the front and rear, ample off road parking and single garage with power and lighting.
Lounge
13' 1'' x 17' 2'' (3.98m x 5.23m)
Found at the rear of the property is this spacious lounge, which benefits from a log burner, neutral decor, carpeted flooring, French doors which open out to the rear garden and uPVC window to the side elevation, allowing plenty of natural daylight to enter.
Kitchen
9' 7'' x 17' 1'' (2.92m x 5.20m)
This spacious kitchen-diner boasts a range of solid base and wall mounted units with roll top countertops to compliment. There is a range cooker with 5 ring hob and extractor above, LED lighting, one and a half sink with drainer, radiator and uPVC door to the side.
Conservatory
6' 10'' x 14' 11'' (2.08m x 4.54m)
Bedroom 1
11' 1'' x 18' 2'' (3.38m x 5.53m)
Bedroom one briefly comprises of neutral decor, raidator, carpeted flooring, en-suite and uPVC window to the rear elevation.
En-suite
5' 4'' x 5' 10'' (1.62m x 1.78m)
Briefly comprising of wet room shower, WC, basin, tiled walls, radiator and uPVC window to the side elevation.
Bedroom 2
10' 0'' x 11' 1'' (3.05m x 3.38m)
Bedroom two briefly comprises of carpeted flooring, radiator, neutral decor and uPVC window to the front elevation.
Bedroom 3
7' 6'' x 11' 1'' (2.28m x 3.38m)
Bedroom three briefly comprises of carpeted flooring, radiator, neutral decor and uPVC window to the side elevation.
Bathroom
5' 6'' x 11' 1'' (1.68m x 3.38m)
Benefitting from a walk in bath, WC, basin, towel rail radiator, airing cupboard, majority tiled walls and uPVC window to the side elevation.
Externally
Externally there are low maintenance gardens to the front and rear, ample off road parking and single garage with power and lighting.
Brochures
Property BrochureFull Details- COUNCIL TAXA payment made to your local authority in order to pay for local services like schools, libraries, and refuse collection. The amount you pay depends on the value of the property.Read more about council Tax in our glossary page.
- Band: C
- PARKINGDetails of how and where vehicles can be parked, and any associated costs.Read more about parking in our glossary page.
- Yes
- GARDENA property has access to an outdoor space, which could be private or shared.
- Yes
- ACCESSIBILITYHow a property has been adapted to meet the needs of vulnerable or disabled individuals.Read more about accessibility in our glossary page.
- Ask agent
Church Lane, North Killingholme
NEAREST STATIONS
Distances are straight line measurements from the centre of the postcode- Ulceby Station2.0 miles
- Habrough Station2.3 miles
- Thornton Abbey Station2.5 miles



Located within a popular high street location within Immingham Civic, with plenty of customer footfall, is our Immingham office, which was designed to bring a much needed estate agent to serve the town and surrounding villages.
The office has proved popular and has played a pivotal role in helping hundreds of people move into their new homes and in 2023 the office sold over 500% more properties in DN39-DN41 than any other agent.
Recently, the office have done their bit to support the local community, through the tough economic times, that is affecting so many, by donating food supplies to One Voice - Immingham, as well as a range of children's toys to Cash 4 Kids.
We are much more than an Estate Agent and feel incredibly proud to play an important role within the local community.
For all your property needs, call our office today and speak to our friendly and professional staff.
Notes
Staying secure when looking for property
Ensure you're up to date with our latest advice on how to avoid fraud or scams when looking for property online.
Visit our security centre to find out moreDisclaimer - Property reference 12476342. The information displayed about this property comprises a property advertisement. Rightmove.co.uk makes no warranty as to the accuracy or completeness of the advertisement or any linked or associated information, and Rightmove has no control over the content. This property advertisement does not constitute property particulars. The information is provided and maintained by Crofts Estate Agents, Immingham. Please contact the selling agent or developer directly to obtain any information which may be available under the terms of The Energy Performance of Buildings (Certificates and Inspections) (England and Wales) Regulations 2007 or the Home Report if in relation to a residential property in Scotland.
*This is the average speed from the provider with the fastest broadband package available at this postcode. The average speed displayed is based on the download speeds of at least 50% of customers at peak time (8pm to 10pm). Fibre/cable services at the postcode are subject to availability and may differ between properties within a postcode. Speeds can be affected by a range of technical and environmental factors. The speed at the property may be lower than that listed above. You can check the estimated speed and confirm availability to a property prior to purchasing on the broadband provider's website. Providers may increase charges. The information is provided and maintained by Decision Technologies Limited. **This is indicative only and based on a 2-person household with multiple devices and simultaneous usage. Broadband performance is affected by multiple factors including number of occupants and devices, simultaneous usage, router range etc. For more information speak to your broadband provider.
Map data ©OpenStreetMap contributors.





