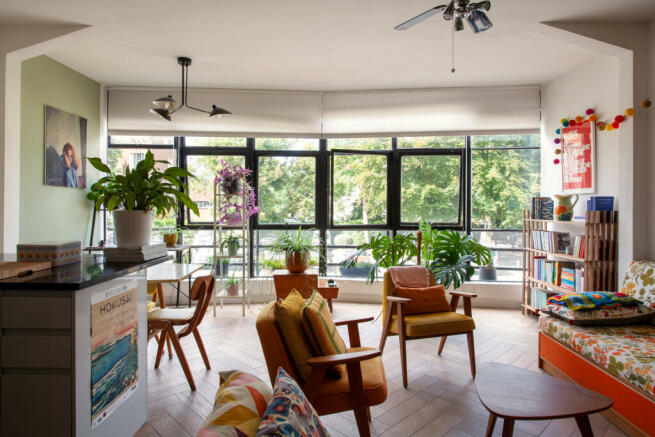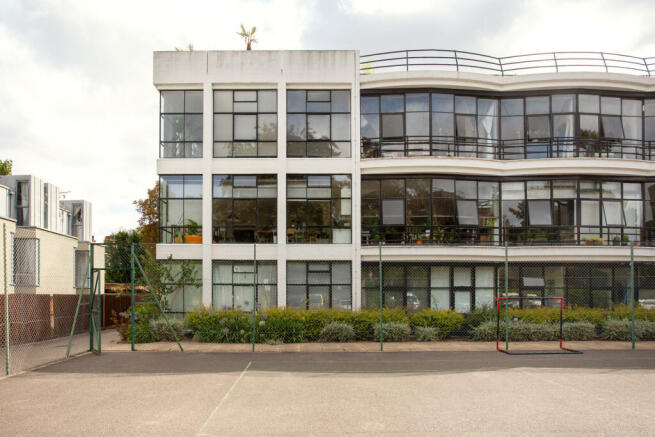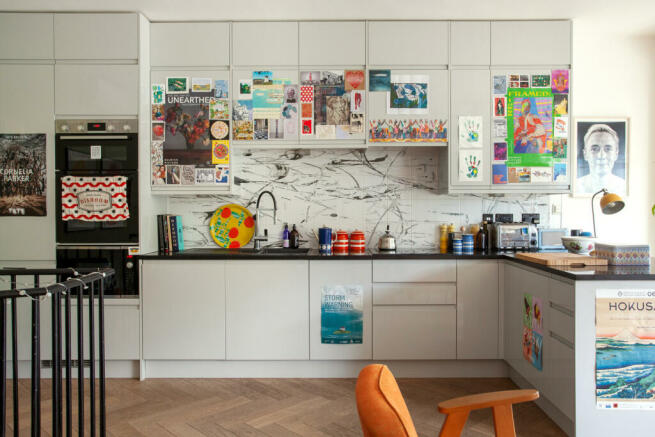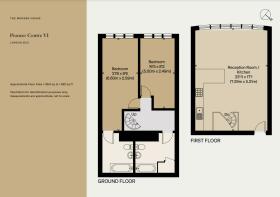
Pioneer Centre, St Mary's Road, London SE15

- PROPERTY TYPE
Flat
- BEDROOMS
2
- BATHROOMS
2
- SIZE
932 sq ft
87 sq m
Description
The Architect
The Pioneer Centre was designed by Sir Owen William, best known as the principal engineer for Wembley Stadium and Birmingham's 'Spaghetti Junction'. Using concrete and steel in the centre's design allowed the architect to realise ambitious, striking shapes. The building's pool is at the centre of the building, set beneath a glazed roof that draws in an astonishing amount of natural light. For more information, please see the History section below.
The Tour
Located on the first floor, the apartment is accessed via a pool-side corridor. Entry is to the main open-plan living spaces, which unfold across the entire upper floor of the apartment. South-west-facing, slightly curved glazing fills the far wall, drawing in a brilliant quality of light care of its south-west-facing aspect.
There is a wonderfully unrestricted feel to the room. Only the kitchen is fixed, although its L-shaped dove grey cabinetry and granite countertops ensure that it stays open to the rest of the room. Appliances here have been neatly integrated and are by Bosch. A bespoke graphic splash back runs behind, adding a subtly striking focal point. The rest of the room is divided between a dining space and a sitting area, with honey-hued Havwoods parquet grounding throughout. This space is well-served by air conditioning.
A spiral staircase winds down to the lower storey, where the two bedrooms make use of its peaceful ambience. Both are a generous size and have wall-to-wall windows that overlook the green communal grounds. The main bedroom has a smart en suite finished in a pared-back colour scheme. A second near identical bathroom lies opposite the second bedroom and also has a bathtub and a shower.
Outdoor Space
As a result of its early history as a health centre, residents have access to unrivalled facilities, including a striking 1930s swimming pool, tennis courts, gym and gated grounds.
The Area
The Pioneer Centre is excellently located between the thriving areas of Queens Road Peckham and Nunhead. Recent developments along Queens Road continue to contribute to the area, notably the Blackbird Bakery under the railway arches, Mama Dough’s pizza restaurant, and several new independent bars. Nunhead Lane has a village-like feel, with a greengrocer, a fishmonger, a deli, a café and a new community centre by AOC architects. Popular local pubs include the Old Nun's Head and Beer Shop.
The nearby Bellenden Road has become a centre for some excellent independent restaurants, bars, and shops, including Artusi, The Begging Bowl and Flock & Herd butchers. The Bussey Building, off Rye Lane, hosts an active and varied programme of yoga/dance classes and workshops, along with a residency from the Royal Court Theatre. Peckham Levels hosts street food, bars and cafes, along with live music. The green spaces of Telegraph Hill, with wonderful views over the city, and Peckham Rye Park are a short walk away.
The building is well located for local schools; within walking distance are St Thomas The Apostle (secondary and sixth form), with local primary schools including Edmund Waller, Kender, John Donne, St Mary Magdalene Church of England, and Hollydale.
Queens Road Peckham is the nearest station, just a five-minute walk away, running London Overground services to Shoreditch High Street and Dalston Junction in one direction and Clapham Junction in the other. Connections to the Jubilee Line can be reached at Canada Water (10 minutes) and the Northern Line at Clapham High Street (11 minutes). Southern trains run services to London Bridge with a journey time of around 7 minutes. Nunhead station is a seven-minute walk away with connections to Victoria (in 15 minutes) and King’s Cross St Pancras (in 25 minutes).
Tenure: Leasehold
Lease Length: Approx. 100 years remaining
Service Charge: Approx. £3,000 per annum
Ground Rent: Approx. £125 per annum
Council Tax Band: C
- COUNCIL TAXA payment made to your local authority in order to pay for local services like schools, libraries, and refuse collection. The amount you pay depends on the value of the property.Read more about council Tax in our glossary page.
- Band: C
- PARKINGDetails of how and where vehicles can be parked, and any associated costs.Read more about parking in our glossary page.
- Yes
- GARDENA property has access to an outdoor space, which could be private or shared.
- Ask agent
- ACCESSIBILITYHow a property has been adapted to meet the needs of vulnerable or disabled individuals.Read more about accessibility in our glossary page.
- Ask agent
Pioneer Centre, St Mary's Road, London SE15
NEAREST STATIONS
Distances are straight line measurements from the centre of the postcode- Queens Road Peckham Station0.1 miles
- Nunhead Station0.4 miles
- New Cross Gate Station0.7 miles



"Nowhere has mastered the art of showing off the most desirable homes for both buyers and casual browsers alike than The Modern House, the cult British real-estate agency."
Vogue
"I have worked with The Modern House on the sale of five properties and I can't recommend them enough. It's rare that estate agents really 'get it' but The Modern House are like no other agents - they get it!"
Anne, Seller
"The Modern House has transformed our search for the perfect home."
The Financial Times
"The Modern House revolutionised property purchasing when it launched in 2005, establishing its reputation as the estate agent of choice for those who place great importance on design and good service."
Living Etc.
"It has been such a refreshingly enjoyable experience. Everyone we dealt with was knowledgable, charming and super diligent. They have a highly tuned understanding of living spaces and how people connect with them. Matching properties with the right buyers is an experience that feels like thoughtful curation."
Paul, Seller
Notes
Staying secure when looking for property
Ensure you're up to date with our latest advice on how to avoid fraud or scams when looking for property online.
Visit our security centre to find out moreDisclaimer - Property reference TMH81371. The information displayed about this property comprises a property advertisement. Rightmove.co.uk makes no warranty as to the accuracy or completeness of the advertisement or any linked or associated information, and Rightmove has no control over the content. This property advertisement does not constitute property particulars. The information is provided and maintained by The Modern House, London. Please contact the selling agent or developer directly to obtain any information which may be available under the terms of The Energy Performance of Buildings (Certificates and Inspections) (England and Wales) Regulations 2007 or the Home Report if in relation to a residential property in Scotland.
*This is the average speed from the provider with the fastest broadband package available at this postcode. The average speed displayed is based on the download speeds of at least 50% of customers at peak time (8pm to 10pm). Fibre/cable services at the postcode are subject to availability and may differ between properties within a postcode. Speeds can be affected by a range of technical and environmental factors. The speed at the property may be lower than that listed above. You can check the estimated speed and confirm availability to a property prior to purchasing on the broadband provider's website. Providers may increase charges. The information is provided and maintained by Decision Technologies Limited. **This is indicative only and based on a 2-person household with multiple devices and simultaneous usage. Broadband performance is affected by multiple factors including number of occupants and devices, simultaneous usage, router range etc. For more information speak to your broadband provider.
Map data ©OpenStreetMap contributors.





