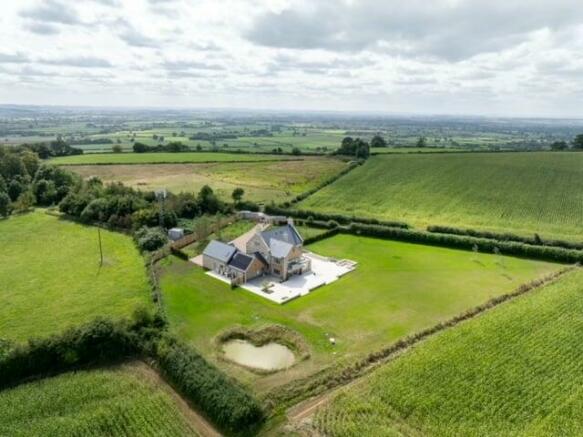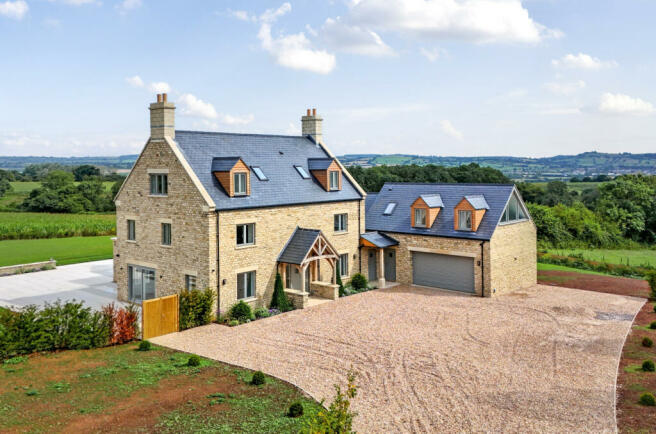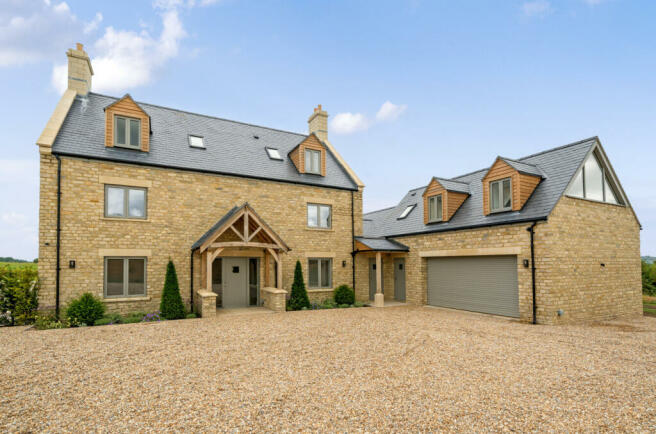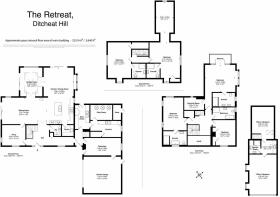Ditcheat Hill, Ditcheat, Somerset, BA4

- PROPERTY TYPE
Detached
- BEDROOMS
6
- BATHROOMS
6
- SIZE
Ask agent
- TENUREDescribes how you own a property. There are different types of tenure - freehold, leasehold, and commonhold.Read more about tenure in our glossary page.
Freehold
Key features
- Impressive 5600 sq feet brand new home in an enviable location
- Stunning panoramic views over open countryside towards the Mendip Hills
- Gated entrance on to a gravelled driveway leading to the double garage
- Landscaped gardens and spacious entertaining area
- Open plan kitchen/dining/living space with access to the terrace
- Sitting room and study
- Four further bedrooms, three with en-suites and a family bathroom
- Main bedroom with en-suite shower room and dressing room
- Laundry and boot room
- Self contained area with bathroom, kitchenette and two bedrooms
Description
An impressive brand new, five bedroom detached family home located in a beautiful rural location in the sought after village of Ditcheat, appreciating panoramic countryside views and surrounded by its own gardens and grounds. The property is one of a kind and has been built to a very high specification including a variety of Spanish and Italian tiles to all wet room areas, underfloor heating designed by Nu-Heat throughout the property which is run by an air source heat pump, MVHR system, air conditioning, RAK system controllable lighting indoors and outdoors which is accessed via an App, security alarm system and pressurised internal water system.
The property benefits from an attached double garage with adjoining workshop, ample gravelled parking accessed via electric gates and landscaped gardens. Being offered for sale with no onward chain, this superb house is definitely one to be viewed.
Arranged over three floors, this superb family home offers spacious, versatile and flexible accommodation and has the potential of a self contained area within the property for a dependant relative or family member wanting their own space. Entering the property through the front entrance door and covered porch you enter in to the main reception hall with bespoke wooden staircase and glass balustrading rising to the first floor galleried landing. From here there are glazed doors which lead into the open plan kitchen/dining/family room with double glazed sliding doors giving access onto the paved seating area. The bespoke Kitchen is hand made and painted by Tom Howley Kitchens with granite worktops over and a wooden breakfast bar. There are integrated and fitted appliances with a shelved pantry leading off. From the kitchen/dining/family room there are internal glazed doors to the sitting room with sun lantern and access via glazed doors to the garden. In addition to the downstairs there is a separate snug/home office and downstairs WC. Walking along the hallway this gives access to the boot room, laundry room and plant room. All rooms are fitted with a selection of wall base units with bespoke seating and hanging areas.
To the first floor of the main building there is a galleried landing with laundry shoot and doors leading to all bedrooms and bathrooms. The main bedroom is located at the rear of the property to appreciate the stunning panoramic views on offer with French doors onto the balcony, a walk in wardrobe and an en-suite shower room with walk in shower and dual sinks. The second bedroom is dual aspect and has an en-suite bathroom with walk in shower and a free standing bath. To the first floor there is an additional double bedroom with built in wardrobes and a family bathroom with bath and separate shower. There are stairs rising from the first floor to the second floor landing where you have two double bedrooms, both having en-suite shower rooms.
From the ground floor there is an additional staircase which rises to a landing area with bedroom/study leading off. There is a kitchenette area and shower room. In addition there is a large reception/bedroom area which has a multitude of uses to include a gym, home office or cinema room with triangular glazed window to the end.
Outside
The property is approached through electronic gates with stone walling to either side with built in intercom system and a lit, tree-lined gravelled driveway to the ample parking area and attached double garage and workshop. There are lawned areas to either side of the driveway with a selection of trees and shrubs. A personal gate from the driveway leads to the side and rear gardens which are predominantly laid to lawn. Surrounding the gardens is a wonderful paved terrace, ideal for al-fresco dining and enjoying those summer evenings overlooking the gardens and countryside views. There is a superb fire pit with seating area, a water feature, attenuation pond, covered storage and wood store. To the bottom of the garden there is a Klargester treatment plant. Directly behind the garage there is an area which is ideal for a vegetable garden and store area.
Location
Ditcheat is a very picturesque village, northwest of Castle Cary. The village has an active community with a parish church, a well-stocked farm shop, an excellent pub, The Manor House Inn and a primary school. Ditcheat is also the home of the famous racing stables owned by Paul Nicholls. The village is well placed for travel with a mainline train station to London Paddington at Castle Cary and the A303.
Council Tax Band
TBC
Brochures
Brochure 1- COUNCIL TAXA payment made to your local authority in order to pay for local services like schools, libraries, and refuse collection. The amount you pay depends on the value of the property.Read more about council Tax in our glossary page.
- Band: TBC
- PARKINGDetails of how and where vehicles can be parked, and any associated costs.Read more about parking in our glossary page.
- Yes
- GARDENA property has access to an outdoor space, which could be private or shared.
- Yes
- ACCESSIBILITYHow a property has been adapted to meet the needs of vulnerable or disabled individuals.Read more about accessibility in our glossary page.
- Ask agent
Energy performance certificate - ask agent
Ditcheat Hill, Ditcheat, Somerset, BA4
NEAREST STATIONS
Distances are straight line measurements from the centre of the postcode- Castle Cary Station2.4 miles
- Bruton Station4.4 miles
About the agent
For over 100 years Cooper and Tanner have been well recognised in the West Country as the landed property professionals and auctioneers. We operate eleven offices in Somerset and Wiltshire, providing professional estate agency and surveying services to the residential, agricultural and commercial property sectors. We sell property by private treaty and by auction, we also run successful sale rooms where we specialise in antiques and vintage items. Our outside sales deal with tools, equipment
Industry affiliations




Notes
Staying secure when looking for property
Ensure you're up to date with our latest advice on how to avoid fraud or scams when looking for property online.
Visit our security centre to find out moreDisclaimer - Property reference 28050633. The information displayed about this property comprises a property advertisement. Rightmove.co.uk makes no warranty as to the accuracy or completeness of the advertisement or any linked or associated information, and Rightmove has no control over the content. This property advertisement does not constitute property particulars. The information is provided and maintained by Cooper & Tanner, Midsomer Norton. Please contact the selling agent or developer directly to obtain any information which may be available under the terms of The Energy Performance of Buildings (Certificates and Inspections) (England and Wales) Regulations 2007 or the Home Report if in relation to a residential property in Scotland.
*This is the average speed from the provider with the fastest broadband package available at this postcode. The average speed displayed is based on the download speeds of at least 50% of customers at peak time (8pm to 10pm). Fibre/cable services at the postcode are subject to availability and may differ between properties within a postcode. Speeds can be affected by a range of technical and environmental factors. The speed at the property may be lower than that listed above. You can check the estimated speed and confirm availability to a property prior to purchasing on the broadband provider's website. Providers may increase charges. The information is provided and maintained by Decision Technologies Limited. **This is indicative only and based on a 2-person household with multiple devices and simultaneous usage. Broadband performance is affected by multiple factors including number of occupants and devices, simultaneous usage, router range etc. For more information speak to your broadband provider.
Map data ©OpenStreetMap contributors.




