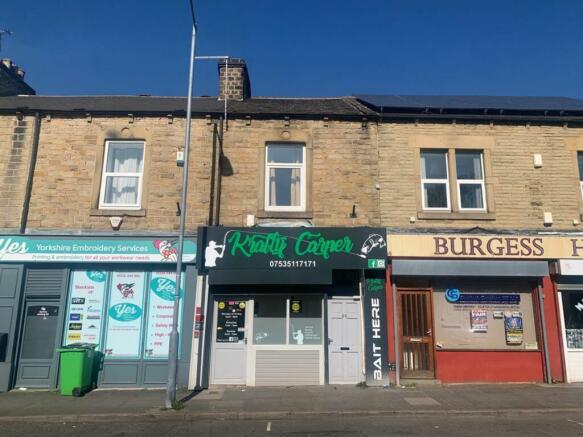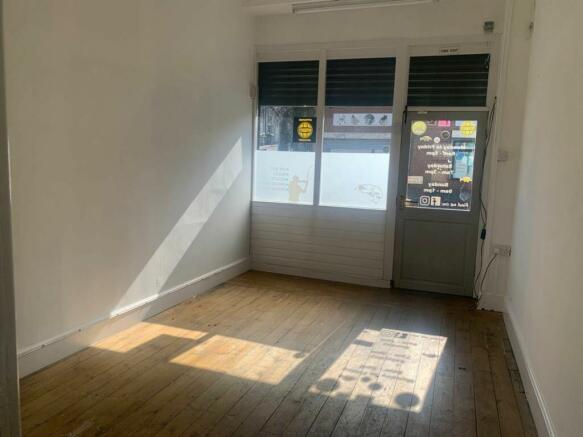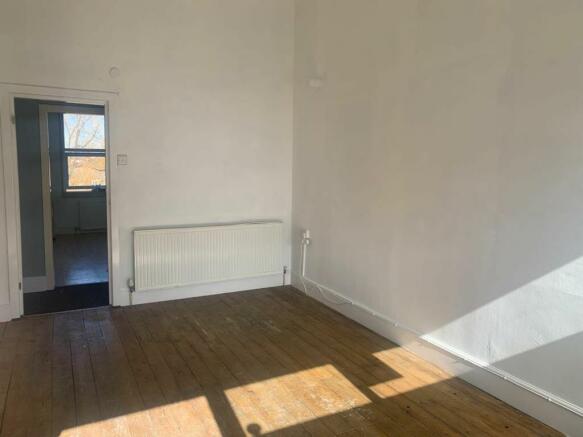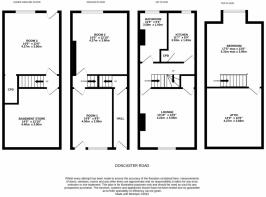Doncaster Road, Barnsley, S70
- SIZE
Ask agent
- SECTOR
Workshop for sale
Key features
- SHOP WITH LIVING ACCOMODATION
- FOUR STOREY BUILDING
- GOOD FOOTFALL
- GOOD COMMUTER LINKS
- TOWN CENTRE
- SUPBERLY LOCATED
Description
SUPBERLY LOCATED JUST OFF THE MAIN THOROUGHAFARE OF DONCASTER ROAD IS A FOUR STOREY BUILDING WITH A BROAD, GLAZED FRONTAGE HAVING RETAIL/OFFICE SPACE THE GROUND AND LOWER GROUND LEVEL WITH USEFUL BASEMENT STORE, AND SEPERATELY CONTAINED RESIDENTIAL APARTMENT TO THE FIRST FLOOR. FOR THOSE WHO SEEK TO OWN THEIR OWN BUSINESS PREMISES THIS IS AN IDEAL OPPORTUNITY TO BE LOCATED IN A BUSY LOCATION WITH OTHER FACILITIES VERY CLOSE AT HAND. WITHIN EASY REACH OF THE M1 MOTORWAY AND BEING CLOSE TO THE MAIN TOWN CENTRE LINK ROADS THIS IS AN OPPORTUNITY FOR A LOCAL BUSINESS OR INDEED A REGIONAL BUSINESS.
SHOP ROOM 1 (2.9m x 4.5m)
Dimensions: 4.50m x 2.90m (14'9" x 9'6"). This imposing well-built commercial building has glazed frontage with glazed door that gives access through to the main sales/reception area. This which is decorated to a high standard has lighting and attractive solid wood flooring, to the rear of the property there is a second retail space with kitchen facilities and large window giving ample natural light. From here a staircase leads down to the lower ground floor basement level. Here this level provides a good degree of storage to the front of the building, to rear there is a further third retail/office space and has an external door leading to the rear yard, kitchen facilities and again, large window giving an outlook to the rear.
SHOP ROOM 2 (3.9m x 4.27m)
Dimensions: 4.27m x 3.90m (14'0" x 12'9").
ENTRANCE
Entrance door gives access to a long hallway leading to a lobby, staircase rising up to the flat which occupies the top and first floor of the premises.
HALLWAY
The hallway area has storage cupboards, and a doorway leads through to the kitchen.
LOUNGE (3.95m x 4.21m)
Dimensions: 4.21m x 3.95m (13'9" x 12'11"). A good sized room with a good sized window providing a good amount of natural light, useful storage cupboard and attractive fireplace.
KITCHEN (1.83m x 3.53m)
Dimensions: 3.53m x 1.83m (11'6" x 6'0" ). With wall mounted gas fired central heating boiler, window giving a long distance view over towards the football grounds and beyond. There is working surfaces with cupboards beneath, tiled splashback, stainless steel sink unit, good sized cupboard and plumbing for automatic washing machine and electric cooker point.
BATHROOM (1.93m x 3.58m)
Dimensions: 3.58m x 1.93m (11'8" x 6'3"). Also on this level, the bathroom is of a good size and has a three piece suite which comprises of a pedestal wash hand basin, low level W.C, panelled bath, appropriate decorative tiling, obscured glazed window and central heating radiator.
SECOND FLOOR ATTIC ROOM (3.66m x 4.27m)
Dimensions: 4.27m x 3.66m (14'0" x 12'0"). A staircase rises up to the top floor level, here there is a good sized bedroom with large window giving a long distance view and a doorway to an attic area.
ADDITIONAL INFORMATION
It should be noted that the flat has gas fired central heating and uPVC double glazing. We have been advised by the vendor that the premises has recently had a new dormer roof.
Doncaster Road, Barnsley, S70
NEAREST STATIONS
Distances are straight line measurements from the centre of the postcode- Barnsley Station0.3 miles
- Dodworth Station2.4 miles
- Wombwell Station3.3 miles
Notes
Disclaimer - Property reference 3e9614d5-6970-43ad-97b0-fe8dcadf0c46. The information displayed about this property comprises a property advertisement. Rightmove.co.uk makes no warranty as to the accuracy or completeness of the advertisement or any linked or associated information, and Rightmove has no control over the content. This property advertisement does not constitute property particulars. The information is provided and maintained by Simon Blyth Estate Agents, Holmfirth. Please contact the selling agent or developer directly to obtain any information which may be available under the terms of The Energy Performance of Buildings (Certificates and Inspections) (England and Wales) Regulations 2007 or the Home Report if in relation to a residential property in Scotland.
Map data ©OpenStreetMap contributors.





