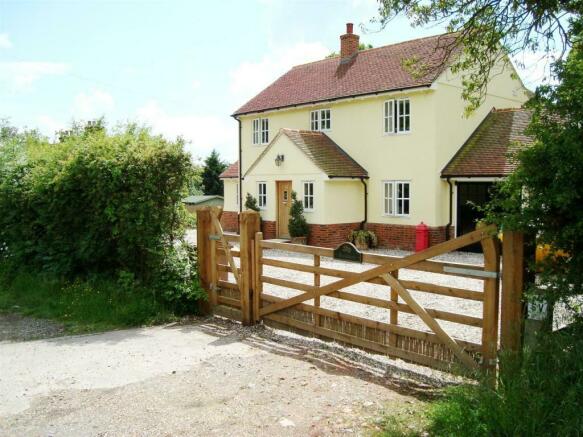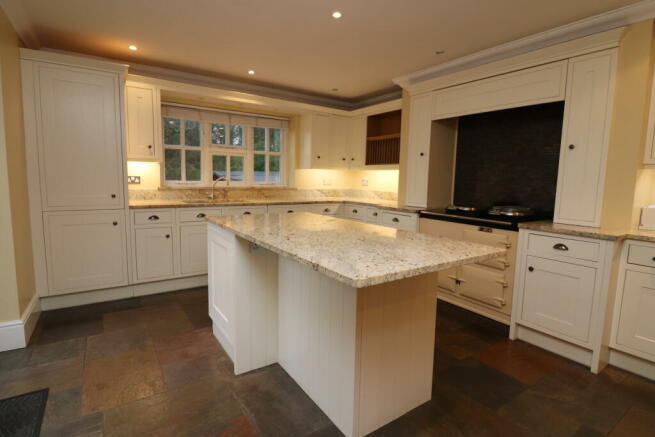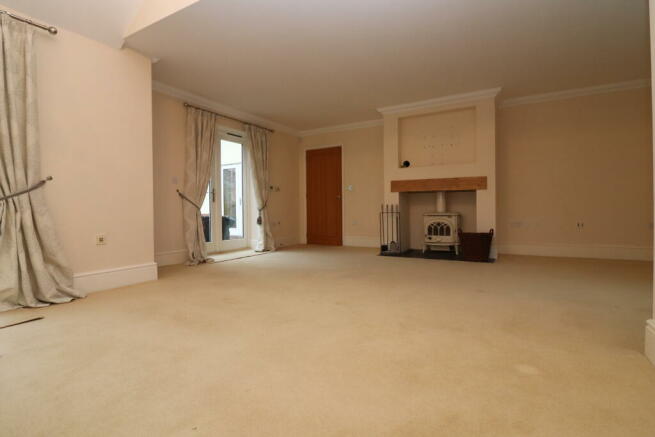The Common, Danbury, Chelmsford

Letting details
- Let available date:
- Now
- Deposit:
- £3,461A deposit provides security for a landlord against damage, or unpaid rent by a tenant.Read more about deposit in our glossary page.
- Min. Tenancy:
- Ask agent How long the landlord offers to let the property for.Read more about tenancy length in our glossary page.
- Let type:
- Long term
- Furnish type:
- Unfurnished
- Council Tax:
- Ask agent
- PROPERTY TYPE
Detached
- BEDROOMS
4
- BATHROOMS
2
- SIZE
Ask agent
Key features
- RENT £3000.00pcm
- DEPOSIT £3461.00
- AVAIL. 16/09/2024
- FOUR Double Bedrooms
- Dressing Room
- Garage
- Parking for 8 Vehicles
- En-Suite
- Modern Kitchen
- Double Glazing
Description
Located in Danbury on the rarely The Common, an easy walk to Eves corner shops & The Cricketers Public House.
GENERAL
Built by the owners in 2008 to a very high specification with solid Oak doors & Balustrading, Granite worktops, Chrome light switch plates, CAT6 data cabling & TV sockets throughout, under-floor heating to the ground floor.
ENTRANCE
5-bar gate with remote control leading to shingle driveway, ramp to solid oak front door, 25' long hallway with Slate tiled floor, Recessed spotlights, doors to Cloakroom, Dining room, Lounge, & Kitchen, Windows to front & rear with blinds, Carpeted stairs to 1st floor.
CLOAKROOM
Slate tiled floor, white suite comprising of push-button WC & Basin, Window to front.
KITCHEN / BREAKFAST ROOM - 7.09m (23'3) x3.86m (12'8)
Slate tiled floor, white enamel twin Sinks under granite worktops, ample storage cupboards, integrated Dishwasher & tall Fridge/Freezer, Island unit with granite worktop, AGA with 2 ovens & 2 hotplates, Recessed spotlights, Window to rear with wooden blind & French doors to paved terrace.
BREAKFAST AREA
Slate tiled floor, Built-in seating with storage cupboards beneath, Fitted book shelf, Recessed spotlights, Table & 4 chairs to remain, door to Utility room.
UTILITY ROOM - 3.17m (10'5) x 2.69m (8'10)
Slate tiled floor, white enamel Sink under granite worktops, Water softener, Washing Machine & Tumble Dryer included, Recessed spotlights, internal door to Garage/Office, Window to rear & Stable door to rear garden.
GARAGE / OFFICE
Slate tiled floor, Double Doors open into driveway, Recessed spotlights, loft access.
DINING ROOM - 3.43m (11'3) x 3.35m (11')
Carpeted, 2x Data sockets, Recessed spotlights, Window to front with curtains & pelmet.
LOUNGE - 6.76m (22'2) x 5.89m (19'4)
Carpeted, Recess in chimney breast for 46" flat TV screen with TV & Satellite sockets, 2x Data sockets, Speaker connections in 4 corners of room for 7.1 surround sound, Chimney breast with Log burner and oak beam over, Recessed spotlights, Vaulted ceiling to rear of Lounge with Chandelier, 2 Windows to front, 2 Windows to side with roller blinds & 2x French doors to rear terrace all with curtains & pelmets.
PAVED TERRACE
French doors off Lounge & Kitchen to paved terrace, steps down to lower terrace looking over lawn.
STAIRS & LANDING
Carpeted, Oak balustrading, Window to front with roman blind, doors to all Bedrooms & Bathroom.
MAIN BEDROOM - 4.42m (14'6) x 3.91m (12'10)
Carpeted, 2x Data sockets, TV socket, Vaulted ceiling, 2 Windows to side with roller blinds, 2 Windows & French doors to rear with Juliet balcony & curtains.
DRESSING ROOM - 2.92m (9'7) x 1.60m (5'3)
Carpeted, 4-door fitted Wardrobes, Recessed spotlights, door into En-suite.
EN-SUITE - 2.90m (9'6) x 1.50m (4'11)
Tiled floor & walls, white suite comprising of push-button WC, Basin & 1.5m Walk-in Shower cubicle with rain-effect shower head, large wall mirror, Glass shelf & lit Mirrored cabinet, Chrome heated towel radiator, Extractor fan, Recessed spotlights, Window to side with wooden blinds.
BEDROOM 2 - 3.71m (12'2) x 2.87m (9'5)
Carpeted, 2x Data sockets, TV socket, Window to front with curtains & pelmet.
BEDROOM 3 - 3.62m (11' 11) x 2.86m (9' 5)
Carpeted, 2x Data sockets, TV socket, Loft access, Window to front with curtains & pelmet (LARGE 2-DOOR WARDROBE TO REMAIN).
BEDROOM 4 - 3.44m (11' 3) x 2.91m (9' 7)
Carpeted, 2x Data sockets, TV socket, Built-in Wardrobe, Window to rear with roller blind.
BATHROOM
Tiled floor & walls, white suite comprising of push-button WC, Basin, freestanding Bath, separate Shower cubicle with rain-effect shower head, Glass shelf & lit Mirrored cabinet, Chrome heated towel radiator, Extractor fan, Recessed spotlights, Window to rear with Wood Venetian blind.
HEATING
Gas central heating condensing boiler with under-floor heating to ground floor and radiators to first floor.
WINDOWS
Timber double glazed
REAR GARDEN
Paved patio/terrace area, mainly laid to lawn, mature & newly planted trees.
GARAGE
1/2 size garage ideal for an office/storage, Power, Data sockets & Recessed spotlights, double doors to front.
PARKING
5-bar gate with remote control into shingle driveway allowing parking for up to 8 cars.
COUNCIL TAX BAND 'G'
NO SHARERS - PETS CONSIDERED SUBJECT TO PROFESSIONAL CLEANING AT END OF TENANCY Council Tax Band: Holding Deposit: £0.00
- COUNCIL TAXA payment made to your local authority in order to pay for local services like schools, libraries, and refuse collection. The amount you pay depends on the value of the property.Read more about council Tax in our glossary page.
- Ask agent
- PARKINGDetails of how and where vehicles can be parked, and any associated costs.Read more about parking in our glossary page.
- Yes
- GARDENA property has access to an outdoor space, which could be private or shared.
- Yes
- ACCESSIBILITYHow a property has been adapted to meet the needs of vulnerable or disabled individuals.Read more about accessibility in our glossary page.
- Ask agent
The Common, Danbury, Chelmsford
NEAREST STATIONS
Distances are straight line measurements from the centre of the postcode- South Woodham Ferrers Station4.5 miles
- Hatfield Peverel Station4.7 miles
- Chelmsford Station4.9 miles
Notes
Staying secure when looking for property
Ensure you're up to date with our latest advice on how to avoid fraud or scams when looking for property online.
Visit our security centre to find out moreDisclaimer - Property reference 588250001999. The information displayed about this property comprises a property advertisement. Rightmove.co.uk makes no warranty as to the accuracy or completeness of the advertisement or any linked or associated information, and Rightmove has no control over the content. This property advertisement does not constitute property particulars. The information is provided and maintained by CM Rent - Lettings, Chelmsford. Please contact the selling agent or developer directly to obtain any information which may be available under the terms of The Energy Performance of Buildings (Certificates and Inspections) (England and Wales) Regulations 2007 or the Home Report if in relation to a residential property in Scotland.
*This is the average speed from the provider with the fastest broadband package available at this postcode. The average speed displayed is based on the download speeds of at least 50% of customers at peak time (8pm to 10pm). Fibre/cable services at the postcode are subject to availability and may differ between properties within a postcode. Speeds can be affected by a range of technical and environmental factors. The speed at the property may be lower than that listed above. You can check the estimated speed and confirm availability to a property prior to purchasing on the broadband provider's website. Providers may increase charges. The information is provided and maintained by Decision Technologies Limited. **This is indicative only and based on a 2-person household with multiple devices and simultaneous usage. Broadband performance is affected by multiple factors including number of occupants and devices, simultaneous usage, router range etc. For more information speak to your broadband provider.
Map data ©OpenStreetMap contributors.



