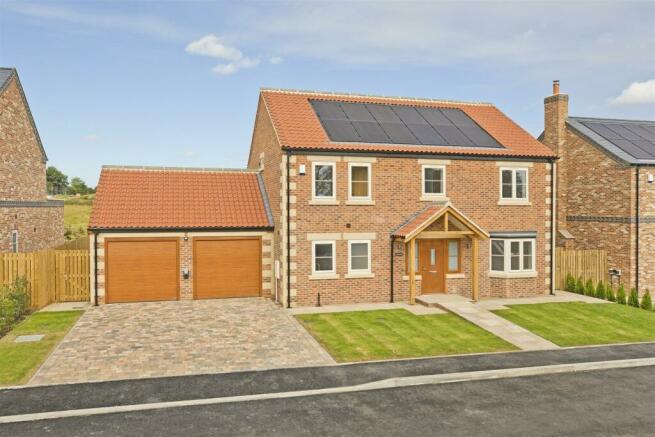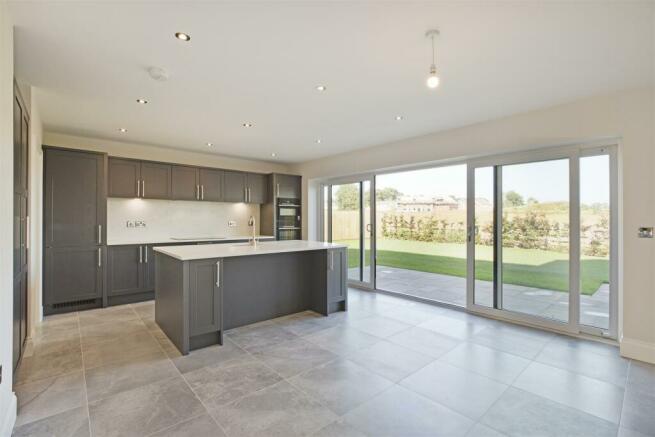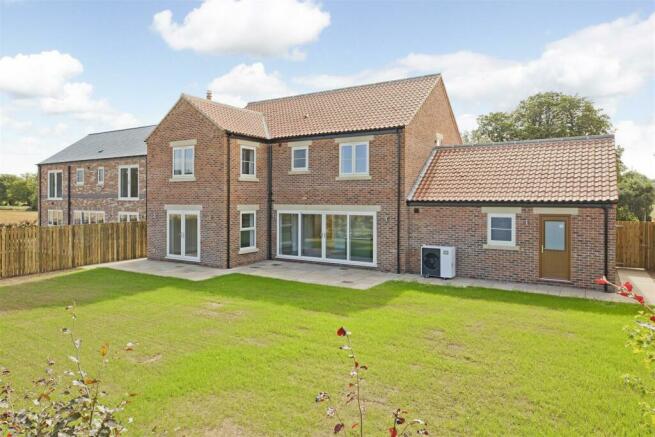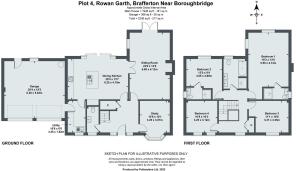Lambert House, Brafferton, Nr Boroughbridge
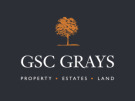
- PROPERTY TYPE
Detached
- BEDROOMS
4
- BATHROOMS
3
- SIZE
1,950 sq ft
181 sq m
- TENUREDescribes how you own a property. There are different types of tenure - freehold, leasehold, and commonhold.Read more about tenure in our glossary page.
Freehold
Key features
- SUPERB NEWLY BUILT FAMILY HOME
- 4 Double bedrooms, 3 bath/shower rooms
- Impressive open plan living space
- High eco- friendly specification
- Highly desirable village location
- Bespoke development of only 5 homes
- Air source heating and solar panels
- Good accessible location
Description
Situation - The combined villages of Brafferton and Helperby are noted for their individual homes with amenities including two public houses, village hall, two churches, surgery, a butcher shop and public transport all being equi-distant from a wide range of amenities in both Boroughbridge and Easingwold. There is also a variety of private and public schooling options in the area. Whilst offering the best of North Yorkshire village living, the location is increasingly noted for its accessibility with the A1 (M) motorway to the west and A169/A19 to the north and east, providing accessibility to the region’s commercial centres, including the likes of York and Harrogate as well as the Teeside and West Yorkshire conurbations. There are connections to the East Coast mainline rail service at Thirsk and York with airport options at Teeside and Leeds/Bradford.
Development - Specialist residential developers Sullivan Homes are again working in conjunction with highly respected local builders, AJ Hawkridge, combining their skills at Rowan Garth to construct a range of exceptional new homes that on the one hand respect the semi-rural setting and on the other exceed the high expectations of modern day living. The result is a development of only five homes, each being of different design whilst complimentary, and situated on a private driveway and overlooking a green that will be jointly owned to enhance the exclusive nature of the Rowan Garth development. There has been close attention to specification throughout the design process plus air source heating and solar roof panels which together with the benefits of traditional cavity wall construction justify the high B rated energy performance prediction.
Specification - As one would expect with a bespoke development of this calibre the specification throughout cannot fail to impress. Traditionally built with external design detailing that is individual to each of the five properties, these superb new homes which face south-east, benefit from air source heating and individual solar panels and high specification double glazing. Kitchens have been designed and supplied by David Charles including Bosch appliances with the sanitary ware equally impressive. The internal attention to detail includes oak handrails and the electrical design reflects the practical uses of the individual rooms with chrome wall switches and sockets internally. Externally, the immediate front gardens are turfed, with rear gardens seeded with appropriate fencing and/or hedging to delineate boundaries. All properties are offered with a 10 year major defect warranty plus manufacturer warranties on fittings where appropriate.
Accommodation - A particularly imposing double fronted 4 bedroomed detached property, Lambert House offers living accommodation of almost 2000 sq ft. The large spacious rooms with above average ceiling heights, include a generous formal sitting room with double sliding doors to the rear terrace and garden. The impressive high specification dining kitchen kitchen also has wide patio doors leading to the same terrace that faces west and ideal for afternoon sunshine. Also on the ground floor, there is a separate oversized study with the option of being a family room plus a cloaks/wc as well as a utility room that also connects to the double garage. There are 4 double bedrooms all leading off an impressive galleried landing, and including a lovely proportioned principal bedroom with en-suite, a guest bedroom also with en-suite plus a spacious house bathroom.
Tenure - Freehold with vacant possession on legal completion.
Services - Mains water, electricity and drainage. Air source heating and solar panels.
Viewings - Strictly by appointment with the agent. GSC Grays
What3words - ///thousands.slurs.troubled
Agents Note - The development has now been officially named as Townend Way, Brafferton, York YO61 2QW. The five respective owners will jointly own, and maintain, the roadway together with the associated pathways, the mature boundary hedge that fronts the highway, as well as the open areas of grass to the front of the development.
Brochures
Lambert Brafferton Brochure.pdfBrochure- COUNCIL TAXA payment made to your local authority in order to pay for local services like schools, libraries, and refuse collection. The amount you pay depends on the value of the property.Read more about council Tax in our glossary page.
- Band: TBC
- PARKINGDetails of how and where vehicles can be parked, and any associated costs.Read more about parking in our glossary page.
- Yes
- GARDENA property has access to an outdoor space, which could be private or shared.
- Yes
- ACCESSIBILITYHow a property has been adapted to meet the needs of vulnerable or disabled individuals.Read more about accessibility in our glossary page.
- Ask agent
Lambert House, Brafferton, Nr Boroughbridge
NEAREST STATIONS
Distances are straight line measurements from the centre of the postcode- Thirsk Station7.2 miles
About the agent
GSC Grays is a firm of chartered surveyors, land and estate agents operating in the North of England. We provide the multidisciplinary service you would expect from large corporates, delivered by a network of 9 regional offices, through teams with local knowledge and boots on the ground.
Our reputation is built on the innovative and dynamic approach of our teams who stay at the cutting edge of industry developments and emerging opportunities to offer our clients the very best advice. We
Industry affiliations


Notes
Staying secure when looking for property
Ensure you're up to date with our latest advice on how to avoid fraud or scams when looking for property online.
Visit our security centre to find out moreDisclaimer - Property reference 33310747. The information displayed about this property comprises a property advertisement. Rightmove.co.uk makes no warranty as to the accuracy or completeness of the advertisement or any linked or associated information, and Rightmove has no control over the content. This property advertisement does not constitute property particulars. The information is provided and maintained by GSC Grays, Boroughbridge. Please contact the selling agent or developer directly to obtain any information which may be available under the terms of The Energy Performance of Buildings (Certificates and Inspections) (England and Wales) Regulations 2007 or the Home Report if in relation to a residential property in Scotland.
*This is the average speed from the provider with the fastest broadband package available at this postcode. The average speed displayed is based on the download speeds of at least 50% of customers at peak time (8pm to 10pm). Fibre/cable services at the postcode are subject to availability and may differ between properties within a postcode. Speeds can be affected by a range of technical and environmental factors. The speed at the property may be lower than that listed above. You can check the estimated speed and confirm availability to a property prior to purchasing on the broadband provider's website. Providers may increase charges. The information is provided and maintained by Decision Technologies Limited. **This is indicative only and based on a 2-person household with multiple devices and simultaneous usage. Broadband performance is affected by multiple factors including number of occupants and devices, simultaneous usage, router range etc. For more information speak to your broadband provider.
Map data ©OpenStreetMap contributors.
