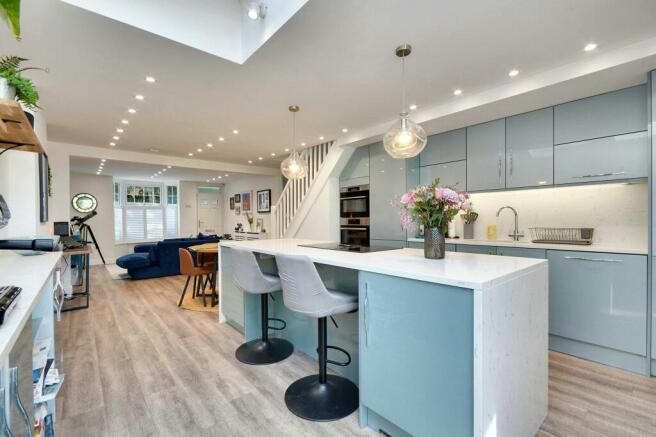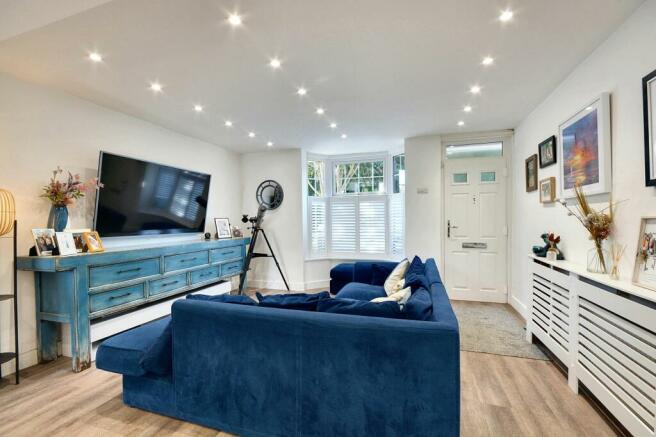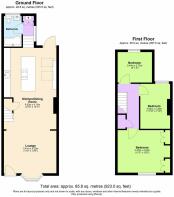
Church Road, Sevington, TN24

- PROPERTY TYPE
Semi-Detached
- BEDROOMS
3
- BATHROOMS
1
- SIZE
926 sq ft
86 sq m
- TENUREDescribes how you own a property. There are different types of tenure - freehold, leasehold, and commonhold.Read more about tenure in our glossary page.
Freehold
Key features
- 3-bedroom semi detached house
- Beautifully presented throughout
- Extended to the rear and featuring open-plan living arrangement
- Generous rear garden, stretching to approx 120ft
- Potential for off street parking to the rear
- Convenient location with children's play park opposite
Description
Perfect for the modern family, open-plan living is fast becoming a popular choice for many buyers. The flowing living spaces and sight lines suit many families, and for those who like some more separation, the positioning of furniture can create designated living spaces. This home showcases how open-plan living works so well in a family home, bringing the kitchen into the heart of the house and creating a lovely space to enjoy with your family, friends of visiting guests.
The open-plan flow of the ground floor features a lounge to the front with bay window, central dining space and modern kitchen with island unit, extended to the rear with Velux roof windows and with a lovely view down the garden. Steps descend from the kitchen to a rear lobby which leads to the bathroom.
Upstairs you’ll find the three bedrooms, all leading from the central landing. The main bedroom to the front features built-in wardrobes.
Having under-gone an extensive refurbishment programme in recent years, this home now features new windows and external doors, new electrical circuits including a new consumer unit, new boiler and central heating system, brand new kitchen featuring built-in appliances, re-plastered throughout with new flooring laid too, and work in the garden, including landscaping the tiered garden to create multiple living spaces, including Sandstone patio’s, children’s play spaces, planted beds and borders and a lawn to the bottom. A workshop has also been built at the bottom of the garden, perfect for tinkering or keeping the garden toys/furniture safe and secure.
Beyond the workshop there is an area of land which we understand could be utilized to create off-street parking in the future, subject to necessary consent.
Lounge
3.41m x 4.2m
uPVC door to front, bay window to front with window shutters, radiator, laminate wood flooring. Open to the Kitchen/Dining space.
Kitchen/Dining Room
6.52m x 4.13m
Modern open-plan kitchen/dining space, extended by the current owners and featuring electronically operated Velux roof windows. Glazed door to the garden. Stairs leading to the first floor with under-stairs cupboard. Radiator, laminate wood flooring.
Kitchen comprising a mix of wall, base and island units with Quartz worksurfaces, under-slung 1.5 bowl stainless steel sink, built-in electric oven and combo oven, 4-zone induction hob with hidden extractor, fridge/freezer, dishwasher & washer/dryer.
Lobby
Stairs down from kitchen, cupboard housing central boiler, radiator, tiled flooring.
Bathroom
Comprising a ‘P’ shared bath with mixer taps and shower over, WC, wash basin with storage beneath, radiator, extractor, partly tiled walls and tiled flooring. Window to the rear.
Landing
Loft access, doors to each bedroom, generous storage cupboard, carpet laid to the stairs and landing.
Bedroom 1
3.43m x 4.2m
Window to the front and fitted shutters, built-in wardrobes, radiator, fitted carpet.
Bedroom 2
3.6m x 2.39m
Window to the rear, radiator, fitted carpet.
Bedroom 3
2.44m x 2.75m
Window to the rear, radiator, fitted carpet.
Front Garden
Enclosed front garden with dwarf wall and iron railings to front, fence to adjoining boundary, pathway leading to front door and side access to garden. Central lawn with mature tree to the front.
Rear Garden
Sun facing tiered garden, separate areas including a Indian Sandstone patio close to the rear of the house, perfect for summer BBQs and entertaining, gravel area perfect for children’s outdoor climbing aperitifs/swingset, sunken trampoline (capital play), lawn area to bottom leading to large workshop.
Numerous planters, flowering beds & mature trees.
Outside tap, power sockets and lights.
Parking - On street
On street parking available, unrestricted.
Brochures
Brochure 1- COUNCIL TAXA payment made to your local authority in order to pay for local services like schools, libraries, and refuse collection. The amount you pay depends on the value of the property.Read more about council Tax in our glossary page.
- Band: D
- PARKINGDetails of how and where vehicles can be parked, and any associated costs.Read more about parking in our glossary page.
- On street
- GARDENA property has access to an outdoor space, which could be private or shared.
- Rear garden,Front garden
- ACCESSIBILITYHow a property has been adapted to meet the needs of vulnerable or disabled individuals.Read more about accessibility in our glossary page.
- Ask agent
Energy performance certificate - ask agent
Church Road, Sevington, TN24
NEAREST STATIONS
Distances are straight line measurements from the centre of the postcode- Ashford Station1.5 miles
- Ashford International Station1.5 miles
- Wye Station3.8 miles


For personal service and a fabulous choice of top quality homes to buy or rent, the estate agent to trust is Andrew & Co. As an experienced, independent agency, Andrew & Co can guide you through every stage of buying or selling your home.
We take pride in the quality of our service and we understand just what an important step this is for you and your family. Whether you are looking for your first house or your dream property, we have the local knowledge to help you find the right home in the right location, together with the contacts to help you deal with the legal and financial aspects, too (but only if you need them). When you ask us to sell your home - probably your biggest and most valuable asset - you can guarantee that we will commit ourselves to doing everything we can to do the job as quickly and as efficiently as possible.
We will advertise your property in local newspapers and online, using our own website as well as all the major property portals, and we will also advertise your property in our modern offices in Ashford, Cheriton and New Romney. Just give us a ring or call in for a coffee and a chat, any time. Because we are independent you can rely on us to do our very best to find you a buyer because that's why we are in business. Remember - if it matters to you, it matters to us.
Notes
Staying secure when looking for property
Ensure you're up to date with our latest advice on how to avoid fraud or scams when looking for property online.
Visit our security centre to find out moreDisclaimer - Property reference eb8931e7-29f5-4473-b8b2-77af30a41acd. The information displayed about this property comprises a property advertisement. Rightmove.co.uk makes no warranty as to the accuracy or completeness of the advertisement or any linked or associated information, and Rightmove has no control over the content. This property advertisement does not constitute property particulars. The information is provided and maintained by Andrew & Co Estate Agents, Ashford. Please contact the selling agent or developer directly to obtain any information which may be available under the terms of The Energy Performance of Buildings (Certificates and Inspections) (England and Wales) Regulations 2007 or the Home Report if in relation to a residential property in Scotland.
*This is the average speed from the provider with the fastest broadband package available at this postcode. The average speed displayed is based on the download speeds of at least 50% of customers at peak time (8pm to 10pm). Fibre/cable services at the postcode are subject to availability and may differ between properties within a postcode. Speeds can be affected by a range of technical and environmental factors. The speed at the property may be lower than that listed above. You can check the estimated speed and confirm availability to a property prior to purchasing on the broadband provider's website. Providers may increase charges. The information is provided and maintained by Decision Technologies Limited. **This is indicative only and based on a 2-person household with multiple devices and simultaneous usage. Broadband performance is affected by multiple factors including number of occupants and devices, simultaneous usage, router range etc. For more information speak to your broadband provider.
Map data ©OpenStreetMap contributors.





