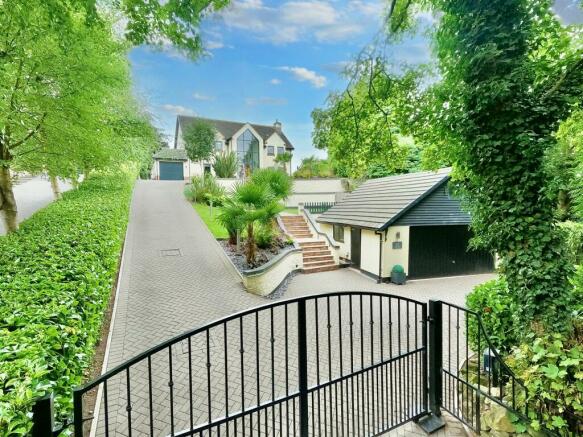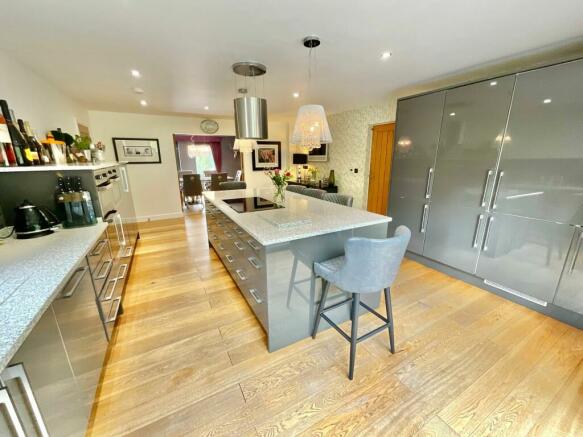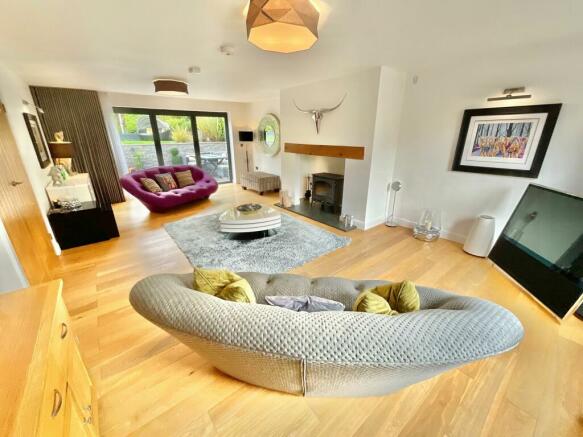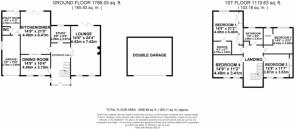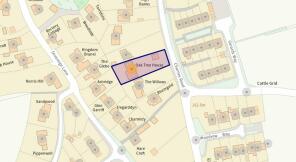
Charnes Road, Ashley, TF9

- PROPERTY TYPE
Detached
- BEDROOMS
4
- BATHROOMS
3
- SIZE
2,443 sq ft
227 sq m
- TENUREDescribes how you own a property. There are different types of tenure - freehold, leasehold, and commonhold.Read more about tenure in our glossary page.
Freehold
Key features
- A sensational detached residence that exudes sophistication and elegance both inside and out, sitting on a lovely plot in the pretty village of Ashley.
- Having four very generous double bedrooms, two with beautiful ensuites, all adorned with fitted wardrobes along with a sizeable family bathroom with a bath and separate shower enclosure.
- The grand entrance hallway welcomes you through the front door where all principle ground floor rooms are accessed, which include the lounge, study, dining room and the expansive kitchen/diner.
- The electric gated entrance opens up to parking on the right with a double garage, along with another integral garage & further parking at the top of the block paved driveway right by the house.
- The stunning landscaped gardens have been cleverly designed both at the front and rear with dusk till dawn lighting throughout creating a real atmosphere to this showhome property.
Description
Esteemed guests, let me take you on a captivating tour of this magnificent four bedroom detached house that epitomises sophistication and elegance. Nestled in the picturesque village of Ashley, this sensational residence offers a luxurious lifestyle for our discerning buyers out there that have been looking for that “perfect” home, well, your property search can now be ceased.
Upon arriving at Oak Tree House you will drive through the electric gates and immediately on your right is parking along with a double garage. You’d be welcome to park up here and take the steps that draw up through the middle of the beautiful landscaped front gardens, or you can drive to the top of the blocked paved driveway where there is further parking for multiple vehicles. Once you reach this pinacle you will no doubt be gazing at the imposing glass gable frontage to this stunning home, no a bad initial welcome right?
Stepping inside this remarkable home, you are greeted by a grand entrance hallway that leads to all principle ground floor rooms and a plethora of inviting spaces, along with a stunning contemporary staircase that winds up to a galleried landing overlooking the glass gable window on to the pretty front garden landscape.First on the left from the hallway is a dining room which can also be accessed via the kitchen. On the right you’ll discover a very impressive lounge accessed through a set of double doors which immediately showcase the modern fireplace with bi-folding doors on the left which allow you to spill out on to the patio when socialising with friends and family. Next door to the lounge is a study which would also make a great play room for the kids or hobbies room, and the final door takes you through to the magnificent kitchen/dining/living space. Central to the kitchen area is a large island with grey cabinets beneath the luxurious granite worktop with a handy breakfast bar area for family to sit and chat with you whilst cooking up a culinary delight. Along with many more ground and eye level cabinets there are integrated appliances for your convenience together with another set of bi-folding doors leading out to the expansive patio area which is perfect for alfresco dining. As we mentioned earlier the lovely, opulent dining room is located just off from the kitchen through a sliding door meaning this room can be sectioned off day to day if you so wish or opened up when you’re hosting lavish dinner parties or sitting down for a cosy meal with family, the entire house and it’s rooms are versatile enough to please the most fastidious of buyers out there.
Exploring further there’s another door from the kitchen which leads to a large utility room fitted with matching grey cabinets and spaces for your white goods, a door leading out to the garden and another into a guest W.C. We also mustn’t forget to mention there’s another garage integral to the house that is accessed from the utility room, storage spaces a plenty! And the final notable convenience is lovely underfloor heating that flows throughout the ground floor of the house keeping you super cosy during those colder months.
Ascending the staircase up to the stately galleried landing you’ll then discover four generously proportioned double bedrooms, each exuding comfort and style. Two of these bedrooms feature exquisite ensuites, while all are adorned with fitted wardrobes, providing ample storage space. The lavish family bathroom is a sanctuary of relaxation, complete with a luxurious bath, separate shower enclosure, sink and W.C.
This completes the inside of this sensational home so we’ll head outside now to discover equally exciting outside spaces. We start with the patio area which expands the length of the back of the house providing various places for seating areas for those large social gatherings. Steps lead up to the beautiful manicured garden which is lined with specimen tress and shrubs providing a tranquil and private space for you and your family to enjoy, with a cosy fire-pit area for more intimate evenings. Over to the left is another secret haven to sit and admire the beautifully landscaped gardens surrounding the property, which have been meticulously designed to offer a serene retreat for you and your loved ones and with smart lighting darted throughout the gardens, front and back, the setting will have you feeling more like you’re in the Mediterranean that in Staffordshire. Whether enjoying a morning coffee on the patio or hosting a summer barbecue, the outdoor spaces are ideal for alfresco living and entertaining.
In conclusion, this exceptional property in Ashley is more than a house—it is a lifestyle. With its sophisticated design, luxurious amenities, and tranquil surroundings, it offers a unique opportunity to elevate your living experience. Don't miss your chance to make this exquisite residence your new home.
EPC Rating: B
Location
Ashley sits on the Staffordshire & Shropshire border with a pub, doctors surgery, various churches and a wide range of activities. The nearby village of Loggerheads is only a short distance away where there are amenities including shops, butchers, chemist, barbers, vets and local school. The A53 provides easy access further afield to Market Drayton or over to Newcastle Under Lyme and Stoke on Trent where there are rail links and access onto the M6 motorway. Easy connectivity yet a rural setting with exceptional views in all directions.
- COUNCIL TAXA payment made to your local authority in order to pay for local services like schools, libraries, and refuse collection. The amount you pay depends on the value of the property.Read more about council Tax in our glossary page.
- Band: G
- PARKINGDetails of how and where vehicles can be parked, and any associated costs.Read more about parking in our glossary page.
- Yes
- GARDENA property has access to an outdoor space, which could be private or shared.
- Yes
- ACCESSIBILITYHow a property has been adapted to meet the needs of vulnerable or disabled individuals.Read more about accessibility in our glossary page.
- Ask agent
Energy performance certificate - ask agent
Charnes Road, Ashley, TF9
NEAREST STATIONS
Distances are straight line measurements from the centre of the postcode- Barlaston Station7.9 miles


As a multi award winning independent, local agency with offices in Eccleshall, Stone and Nantwich, we offer a flexible and personal service, but as the only agent locally recommended by the Guild of Property Professionals, we work within a network of over 850 agents nationwide. We were founded: 'To provide an outstanding bespoke service to each and every client' and when moving home we understand you need help and support from the experts.
Our professional and experienced sales team are dedicated to ensuring you achieve the best possible sale price for your property as swiftly and as easily as possible. You will have a dedicated team working on your behalf, each of whom will visit your property and understand your priorities and requirements. We are here to help and advise you every step of the way. We believe in a culture of openness and will talk you through the reasons behind our advice so that you can be confident you are making the right decisions.
Why Choose Us...Fairness and Openness
Chosen Agent for The Guild of Properties Professionals
Superb Sales Particulars
A Brilliant Database of Buyers
Elevated Mast Photography
Video Tours
Virtual Reality Tours
Touch Screens at Our Offices
Printed Press Advertising
Reflective Eye Catching Sales Boards
Comprehensive Customer Service and Expertise
Advertising On All The Major Portals
Nationwide Coverage with 800 Guild Offices
London Exhibitions at The Guild's Park Lane Office
Multi Award Winning Agents
Notes
Staying secure when looking for property
Ensure you're up to date with our latest advice on how to avoid fraud or scams when looking for property online.
Visit our security centre to find out moreDisclaimer - Property reference 401568df-047a-44f5-affb-1f07cdfeb0f1. The information displayed about this property comprises a property advertisement. Rightmove.co.uk makes no warranty as to the accuracy or completeness of the advertisement or any linked or associated information, and Rightmove has no control over the content. This property advertisement does not constitute property particulars. The information is provided and maintained by James Du Pavey, Eccleshall. Please contact the selling agent or developer directly to obtain any information which may be available under the terms of The Energy Performance of Buildings (Certificates and Inspections) (England and Wales) Regulations 2007 or the Home Report if in relation to a residential property in Scotland.
*This is the average speed from the provider with the fastest broadband package available at this postcode. The average speed displayed is based on the download speeds of at least 50% of customers at peak time (8pm to 10pm). Fibre/cable services at the postcode are subject to availability and may differ between properties within a postcode. Speeds can be affected by a range of technical and environmental factors. The speed at the property may be lower than that listed above. You can check the estimated speed and confirm availability to a property prior to purchasing on the broadband provider's website. Providers may increase charges. The information is provided and maintained by Decision Technologies Limited. **This is indicative only and based on a 2-person household with multiple devices and simultaneous usage. Broadband performance is affected by multiple factors including number of occupants and devices, simultaneous usage, router range etc. For more information speak to your broadband provider.
Map data ©OpenStreetMap contributors.
