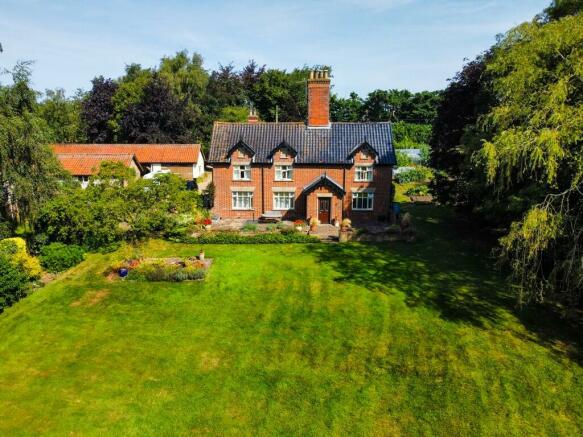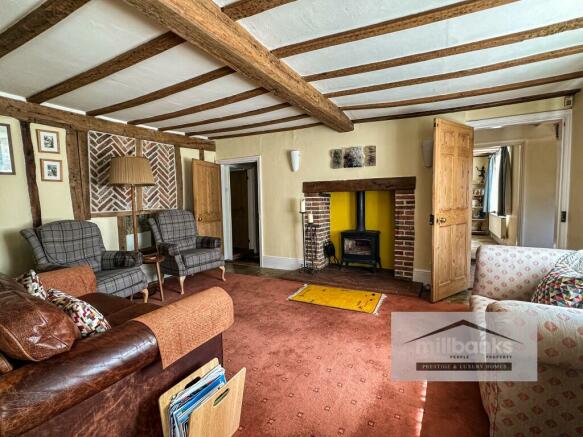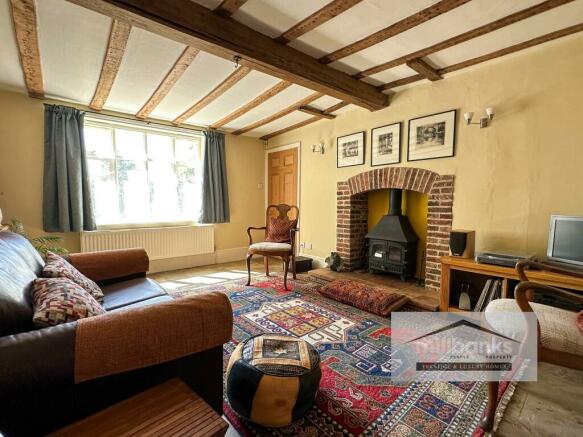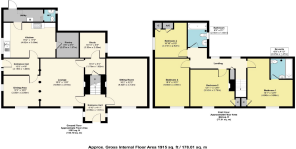Pulham Road, Starston, IP20

- PROPERTY TYPE
Detached
- BEDROOMS
4
- BATHROOMS
2
- SIZE
Ask agent
- TENUREDescribes how you own a property. There are different types of tenure - freehold, leasehold, and commonhold.Read more about tenure in our glossary page.
Freehold
Key features
- 4 Bedrooms with En Suite Shower Room to Master Bedroom
- Sitting Room
- Lounge & Open Studwork to Dining Area
- Farmhouse Kitchen/Breakfast Room with Electric Aga & Walk-in Pantry
- Utility Room & Cloakroom
- Entrance Hall & Side Entrance Lobby
- Family Bathroom with Shower Bath
- Fabulous Garden Inc. Vegetable Plot
- Numerous Useful Outbuildings Inc. Workshop & Open Cart Lodge
- 2.4 Acres (STMS)
Description
This stunning Grade II listed former farmhouse, steeped in history and originally dating back to the 1600s, is a true gem nestled at the end of a charming post and rail driveway. Conveniently located on the Norwich to Harleston bus route, this property seamlessly blends historic charm with modern comfort, offering a unique opportunity to own a piece of rural heritage.
Set within 2.4 acres of picturesque grounds, the farmhouse enjoys an elevated position with established gardens that gently slope down to a tranquil beck/stream. The property features four first-floor bedrooms, including an en-suite shower room, and a family bathroom accessible from the landing. The ground floor boasts three inviting reception rooms, where the family room adorned with an attractive fireplace, and the dining area both overlook the rear garden, separated by elegant open studwork. The sitting room, also with a charming fireplace, provides another cosy space with garden views.
Entering through the side lobby from the main driveway, you are welcomed into a traditional-style bespoke farmhouse kitchen/breakfast room. This heart of the home features an attractive red brick fireplace that houses a newly installed electric Aga (December 2023) and includes a walk-in pantry for additional storage. The use of some clay lump construction adds to the farmhouse's historic allure.
Outside, the property continues to impress with a post and rail paddock flanking the driveway, wrap-around gardens that attract a variety of wildlife, and include a vegetable plot as well and a walled patio area that offers breath-taking views of the gardens and the countryside beyond, all beautifully screened by established trees and shrubs. The numerous outbuildings, including a workshop, cart lodge for car parking, and additional storage provide versatile spaces for various needs.
Lovingly maintained by the current owners, the property features handmade bespoke double-glazed timber-framed windows installed in 2021, preserving its historical integrity while offering modern efficiency. With its chequerboard tiled flooring in the entrance hall, exposed wall and ceiling timbers, along with rustic fireplaces and fascinating period design features, this farmhouse is presented to an exacting standard throughout, making it a perfect blend of timeless elegance and contemporary living.
Accommodation Details
Ground Floor
Entrance Hall
Patterned glazed entrance door, chequered board style tiled flooring, radiator, stairs to first floor with glazed small windows in the stair risers 2 x 2 through to under stair cupboard, vaulted ceiling.
Sitting Room
Feature fireplace with red brick surround housing multi-fuel stove on a pamment hearth, radiator, exposed ceiling beams, slate flooring.
Family Room
Feature fireplace with red brick surround and horizontal bressummer beam housing multi-fuel stove on a pamment hearth, exposed walls beams incorporating a herring bone brick feature and glazed inspection window, radiator, exposed ceiling beams, slate flooring, open studwork leading through to dining room.
Inner Lobby
Natural wood flooring, built-in under stair cupboard, door to study.
Study
Slate flooring, radiator.
Dining Room
Dual aspect windows, natural wood flooring incorporating a lift-up trap down providing access down to the tanked cellar, radiator, exposed ceiling beams.
Side Lobby
Outside entrance door from the driveway, pamment flooring, exposed wall beams.
Kitchen/Breakfast Room
A bespoke handmade kitchen in a farmhouse style with a red brick fireplace housing an electric Aga, double bowl sink unit inset into granite work tops with cupboards, drawers and pull-out open shelving beneath, further fitted granite work tops with drawers and pull-out open shelving beneath, wall mounted open shelving and a plate rack, pamment flooring, extractor fan, plumbing and space for dishwasher.
Walk-in Pantry
With pamment flooring, open shelving and mono vaulted ceiling.
Utility Room
Floor standing oil fired boiler, plumbing and space for automatic washing machine, mono vaulted ceiling, pamment flooring, outside door.
Cloakroom
Comprising w.c., wash hand basin, high level wall mounted consumer unit.
First Floor
Landing
Exposed wall and ceiling beams with natural wood flooring, built-in linen cupboard.
Bedroom 1
Feature ornamental red brick fireplace façade, exposed wall and ceiling beams, built-in wardrobe cupboard, natural wood flooring, radiator.
En Suite Shower
Comprising walk-in shower with splash screen, w.c., contemporary wash hand basin, vertical radiator, exposed wall beams.
Bedroom 2
Feature ornamental cast iron fireplace, exposed ceiling beams, built-in wardrobe cupboard, natural wood flooring, radiator.
Bedroom 3
Exposed ceiling beams, natural wood flooring, radiator.
Bedroom 4
Feature ornamental cast iron fireplace, exposed ceiling beams, built-in airing cupboard housing hot water cylinder, natural wood flooring, radiator.
Family Bathroom
Comprising double ended shower bath with splash screen and independent shower above, wash hand basin, w.c., radiator, extractor fan.
Outside
The property is approached from the main road via a shared driveway (see agents note) with a fenced paddock on the left hand side belonging to the property, the driveway veers left and then right leading into the driveway curtilage of the property providing car parking. To the right is an open car port 15' 6" x 14' 6" with an adjacent useful storage barn with personal door 14' 7" x 7' 8", and a further adjacent storage barn with twin opening doors 14' x 7'7" and opposite is a workshop 15' 3" x 14' 9". The gardens wrap around the property and also include immediately adjacent to the property 3 further brick out-sheds 7' 6" x 3' 9", 10' x 7'6" and 9' 9" x 7' 6" useful for boots, garden tools and general storage, the oil storage tank is situated behind the brick out-sheds. There is a large open timber outbuilding providing undercover storage for garden equipment, the garden incorporates a vegetable growing plot, with an area of garden set aside for wildlife. The main area of garden incorporates a paved seating terrace which over looks the lawns and lead down to the beck/stream at the bottom of the garden, there is also a ornamental fish pond, as well as a variety of established trees and shrubs.
Council Tax Band : G
Agents Notes
We are advised by the seller that the commercial unit adjacent to the paddock is a Chicken Egg Plant providing eggs for breeding. The driveway is shared with the neighbouring property with a right of way for the neighbouring cottages. We understand that there is a public footpath which crosses a rear boundary. We are advised that the water treatment plant is shared with the neighbouring property. As previously mentioned, the gardens lead down to a Beck/Stream, we understand that the water level can come up to the lower level of the garden, adjoining the bank of the Beck/Stream. We understand that the property has Fibre Broadband connected. We are informed that the sitting room fireplace doesn't have a lined flu. The seller informs us that there is a restriction in place to prevent use or conversion of the outbuildings to either residential or commercial/industrial use.
Prospective purchasers should check all this information through their legal representatives.
Key Facts For Buyers : Link to be added
The information given in these particulars is intended to help you decide whether you wish to view this property and to avoid wasting your time in viewing unsuitable properties. We have tried to make sure that these particulars are accurate, but to a large extent we have to rely on what the seller tells us about the property. We do not check every single piece of information ourselves as the cost of doing so would be prohibitive and we do not wish to unnecessarily add to the cost of moving house.
" Once you find the property you want to buy, you will need to carry out more investigations into the property than it is practical or reasonable for an estate agent to do when preparing sale particulars. For example, we have not carried out any kind of survey of the property to look for structural defects and would advise any homebuyer to obtain a surveyor's report before exchanging contracts. If you do not have your own surveyor, we would be pleased to recommend one. We have not checked whether any equipment in the property (such as central heating) is in working order and would advise homebuyers to check this. You should also instruct a solicitor to investigate all legal matters relating to the property (e.g. title, planning permission etc.) as these are specialist matters in which estate agents are not qualified. Your solicitor will also agree with the seller what items (e.g. carpets, curtains etc.) will be included in the sale."
In accordance with the Estate Agents (Provision of Information) regulations 1991 and the consumer Protection from Unfair Trading Regulations 2008 we are obliged to inform you that this Company may offer the following services to sellers and purchasers from which we may earn a related referral fee from on completion, in particular the referral of conveyancing where typically we can receive an average fee of £138.00 Inc. VAT, with the referral of Mortgages and related products our average share of a commission from a broker is typically £250 (no vat) however this amount can be proportionally clawed back by the lender should the mortgage and or/related product/s be cancelled early.
MILLBANK OFFICE DETAILS
EXCHANGE STREET * ATTLEBOROUGH * NORFOLK * NR172AB Tel:
* Email:
- COUNCIL TAXA payment made to your local authority in order to pay for local services like schools, libraries, and refuse collection. The amount you pay depends on the value of the property.Read more about council Tax in our glossary page.
- Ask agent
- PARKINGDetails of how and where vehicles can be parked, and any associated costs.Read more about parking in our glossary page.
- Driveway
- GARDENA property has access to an outdoor space, which could be private or shared.
- Back garden,Rear garden,Private garden,Enclosed garden,Front garden
- ACCESSIBILITYHow a property has been adapted to meet the needs of vulnerable or disabled individuals.Read more about accessibility in our glossary page.
- Ask agent
Energy performance certificate - ask agent
Pulham Road, Starston, IP20
NEAREST STATIONS
Distances are straight line measurements from the centre of the postcode- Diss Station6.9 miles
About the agent
Millbank Estate Agents are Attleborough’s longest established estate agent set up by the late David Millbank in 1979 on Connaught Plain. In 1994 experienced estate agent Tony Beales acquired the well known company (at the time known as Millbank & Co) and set about a rebranding exercise, firstly by renaming the company “Millbank Estate Agents” as it is known today and secondly by introducing an exciting new colour scheme with a new distinctive diamond logo, from that day onwards Millbank Estat
Industry affiliations

Notes
Staying secure when looking for property
Ensure you're up to date with our latest advice on how to avoid fraud or scams when looking for property online.
Visit our security centre to find out moreDisclaimer - Property reference 1063. The information displayed about this property comprises a property advertisement. Rightmove.co.uk makes no warranty as to the accuracy or completeness of the advertisement or any linked or associated information, and Rightmove has no control over the content. This property advertisement does not constitute property particulars. The information is provided and maintained by Millbank Estate Agents, Attleborough. Please contact the selling agent or developer directly to obtain any information which may be available under the terms of The Energy Performance of Buildings (Certificates and Inspections) (England and Wales) Regulations 2007 or the Home Report if in relation to a residential property in Scotland.
*This is the average speed from the provider with the fastest broadband package available at this postcode. The average speed displayed is based on the download speeds of at least 50% of customers at peak time (8pm to 10pm). Fibre/cable services at the postcode are subject to availability and may differ between properties within a postcode. Speeds can be affected by a range of technical and environmental factors. The speed at the property may be lower than that listed above. You can check the estimated speed and confirm availability to a property prior to purchasing on the broadband provider's website. Providers may increase charges. The information is provided and maintained by Decision Technologies Limited. **This is indicative only and based on a 2-person household with multiple devices and simultaneous usage. Broadband performance is affected by multiple factors including number of occupants and devices, simultaneous usage, router range etc. For more information speak to your broadband provider.
Map data ©OpenStreetMap contributors.




