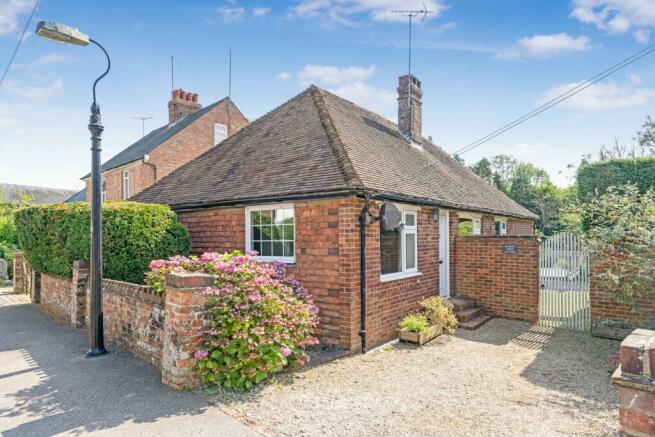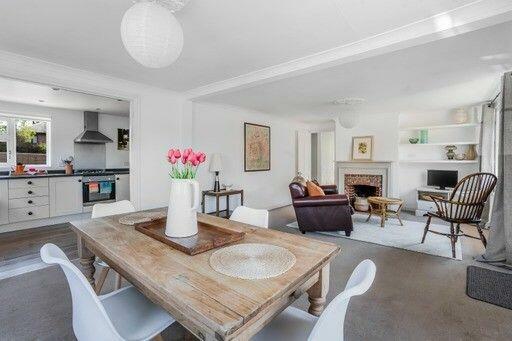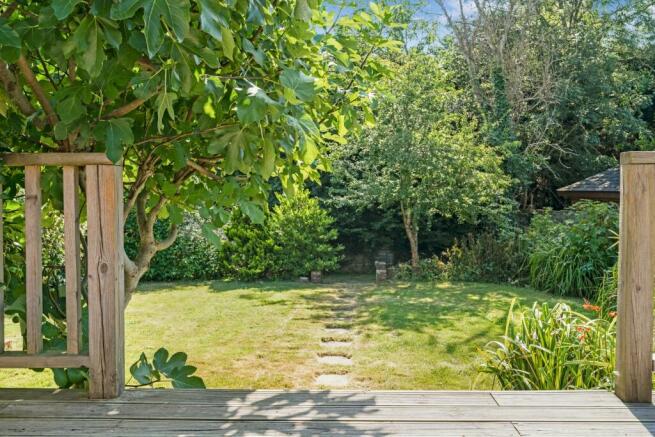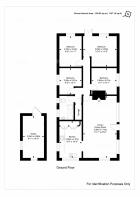Bakers Cross Cottage, Dorothy Avenue, Cranbrook

- PROPERTY TYPE
Detached Bungalow
- BEDROOMS
4
- BATHROOMS
1
- SIZE
Ask agent
- TENUREDescribes how you own a property. There are different types of tenure - freehold, leasehold, and commonhold.Read more about tenure in our glossary page.
Freehold
Description
A well-presented detached 4 bedroom bungalow located in a popular residential location within walking distance of the bustling Cranbrook High Street. The property has the additional benefit of a detached brick building which could be used as a studio / study or games room. In addition to the 4 bedrooms, there is a good size sitting /dining room which is semi-open plan to the kitchen. There is also a good size family bathroom and store room with loft access to the partially boarded out attic space. One of the bedrooms to the rear could be utilised as a secondary reception space as it has direct access to the rear decking overlooking the garden.
Situation
Located in a sought after location in the picturesque, and historic market Town of Cranbrook. Within easy distance of the centre and all its associated amenities including a variety of independent shops, cafes, restaurants, doctor's surgeries, schooling, banking, dentists, a public house, and recreational facilities including parks, and a leisure centre. There is access to a number of local attractions including Cranbrook Museum, the town's noted landmark the Union Windmill, Sissinghurst Castle and local vineyards. The A21 and A229 road networks give access to the M25 for Gatwick and Heathrow airports, and the M20 to Dover and Ashford International Station. Staplehurst mainline station is about 5 miles and offers services to London (the journey taking about 1 hour) and Ashford International. Set within the favoured Cranbrook School Catchment Area.
Directions
From our office proceed down the High Street and bear round to the right onto Stone Street, then right on The Hill. Proceed up The Hill, past the windmill and take the second on the right, Dorothy Avenue and the property can be found after a short distance on the left.
Ground Floor Accommodation
Main door into Living / Dining Room:- Two large double glazed windows to side and one to the front. Open fireplace with wooden surround, radiators and carpeted floor. Semi-open to:
Kitchen:- Equipped with a comprehensive range of cream wall, base and drawer units with ample worktops, built in oven with gas hob and extractor above. Sink and drainer unit with double window to front. Further window to side. Wood effect laminate flooring.
Store Cupboard:- With access to the mostly boarded and insulated loft with light and pull down ladder.
Family Bathroom:- White suite comprising of low level WC, pedestal wash hand basin, and bath with shower attachment. Heated towel rail, wood effect laminate flooring, part tiled walls and frosted windows to the side.
Bedroom:- a bedroom with window to side, carpet and a radiator
Bedroom:- a double room with window to side, carpet and a radiator.
Bedroom:- a double room with window to rear, carpet and a radiator.
Bedroom:- a double room with windows and glass door to the decking at the rear, carpet and a radiator.
Externally
There is parking either side of the house for 2 cars (1 each side) and access to the rear deck and garden from either side. Access to the studio / office is accessed to the left hand side.
Rear Garden:- Decking extends across the back of the house offering space for entertaining. The rest of the garden is laid to lawn with mature hedges and bushes.
Agents Note: - Tunbridge Wells Borough Council. Tax Band E. In line with money laundering regulations (5th directive) all purchasers will be required to allow us to verify their identity and their financial situation in order to proceed. The property is serviced by mains gas, electricity, water and drainage.
Council Tax Band: E
Tenure: Freehold
Brochures
Brochure- COUNCIL TAXA payment made to your local authority in order to pay for local services like schools, libraries, and refuse collection. The amount you pay depends on the value of the property.Read more about council Tax in our glossary page.
- Band: E
- PARKINGDetails of how and where vehicles can be parked, and any associated costs.Read more about parking in our glossary page.
- Off street
- GARDENA property has access to an outdoor space, which could be private or shared.
- Private garden
- ACCESSIBILITYHow a property has been adapted to meet the needs of vulnerable or disabled individuals.Read more about accessibility in our glossary page.
- Ask agent
Bakers Cross Cottage, Dorothy Avenue, Cranbrook
NEAREST STATIONS
Distances are straight line measurements from the centre of the postcode- Staplehurst Station5.5 miles
Notes
Staying secure when looking for property
Ensure you're up to date with our latest advice on how to avoid fraud or scams when looking for property online.
Visit our security centre to find out moreDisclaimer - Property reference RS2522. The information displayed about this property comprises a property advertisement. Rightmove.co.uk makes no warranty as to the accuracy or completeness of the advertisement or any linked or associated information, and Rightmove has no control over the content. This property advertisement does not constitute property particulars. The information is provided and maintained by LeGrys Independent Estate Agents, Cranbrook. Please contact the selling agent or developer directly to obtain any information which may be available under the terms of The Energy Performance of Buildings (Certificates and Inspections) (England and Wales) Regulations 2007 or the Home Report if in relation to a residential property in Scotland.
*This is the average speed from the provider with the fastest broadband package available at this postcode. The average speed displayed is based on the download speeds of at least 50% of customers at peak time (8pm to 10pm). Fibre/cable services at the postcode are subject to availability and may differ between properties within a postcode. Speeds can be affected by a range of technical and environmental factors. The speed at the property may be lower than that listed above. You can check the estimated speed and confirm availability to a property prior to purchasing on the broadband provider's website. Providers may increase charges. The information is provided and maintained by Decision Technologies Limited. **This is indicative only and based on a 2-person household with multiple devices and simultaneous usage. Broadband performance is affected by multiple factors including number of occupants and devices, simultaneous usage, router range etc. For more information speak to your broadband provider.
Map data ©OpenStreetMap contributors.




