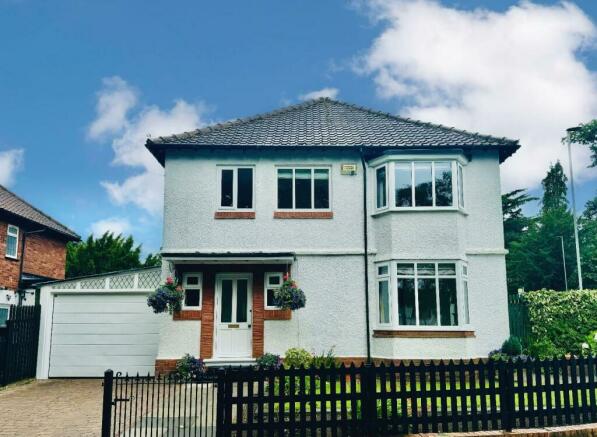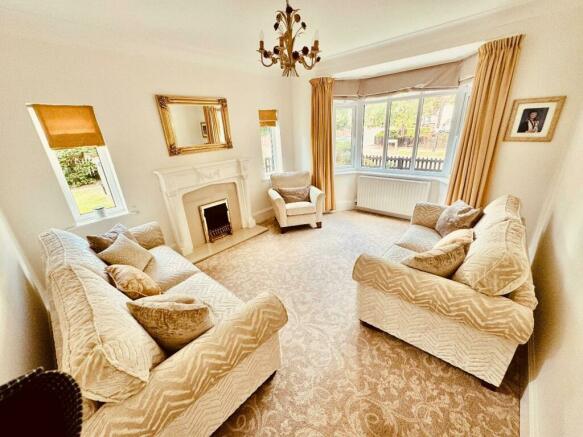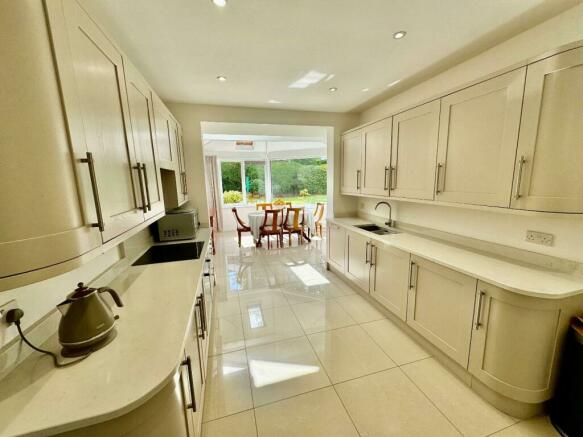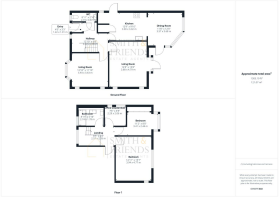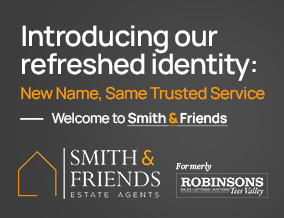
Hartford Road, Darlington

- PROPERTY TYPE
Detached
- BEDROOMS
4
- BATHROOMS
2
- SIZE
Ask agent
- TENUREDescribes how you own a property. There are different types of tenure - freehold, leasehold, and commonhold.Read more about tenure in our glossary page.
Freehold
Key features
- Detached Family Home
- Four Bedrooms
- Very Sought after Area of West End
- Corner Plot
- Modern Fitted Kitchen
- Three Reception Rooms
- Double Glazing/ Gas Central Heating System
- Off Street parking for a number of vehicles
- Beautifully Presented.
- Viewing Highly Receommended
Description
Upstairs, the spacious and light bedrooms work seamlessly and provide access to a modern bathroom with Jacuzzi. Outside, the landscaped gardens provide a serene retreat with a patio for al-fresco dining. With a tandem garage, providing ample parking space for two vehicles and off-street parking.
Council tax band - E. Freehold basis. EPC Band E
Please contact Smith & Friends to arrange of viewing (formerly Robinsons Tees Valley)
The property has easy access to local amenities, Town Centre and Train station which sits on the Main east coast main line, both north and South. The property is conveniently located to accessible junior and senior schools and the highly rated Carmel College. The property is near the open countryside, providing easy access to some of the UK's most tranquil, picturesque villages and stunning coastlines. Enjoy serene landscapes, charming rural communities, and breathtaking coastal views, all just a short distance from your doorstep.
This beautiful home represents the ideal setting for family living or sophisticated entertaining. Viewing is highly recommended and is strictly by appointment only.
The property boasts high ceilings and expansive bay windows that flood the rooms with natural light.
The spacious foyer sets the tone for the rest of the house. Each room exudes charm and sophistication, from the formal
drawing room, to a sun-drenched garden room offering panoramic views of the grounds.
A formal, spacious dining room is perfect for hosting dinners, and a state-of-the-art
kitchen that combines modern convenience with period charm.
Outside, there is an expansive plot with manicured lawns, blooming flower beds and a perfectly
positioned patio, creating a serene environment.
Entrance Lobby -
Entrance Hall -
Kitchen / Dining Room - 3.93m x 3.01m (12'10" x 9'10" ) - The modern kitchen in this Edwardian style property blends sleek stainless-steel appliances with classic shaker-style cabinets. Marble effect countertops offer both elegance and functionality. Subtle period details, harmonize with contemporary conveniences, creating a space that's both stylish and timeless.
Lounge - A luxurious lounge exudes opulence and ambient lighting, with dual aspect windows flooding the room with light, creating an atmosphere of sophistication and indulgence.
Sitting Room - 4.63m x 3.64m (15'2" x 11'11" ) - The Edwardian sitting room exudes refined elegance with high ceilings bay windows. Plush, vintage furnishings are arranged around a elegant fireplace, while rich, soft, muted tones create a cosy, inviting atmosphere perfect for relaxation.
Downstairs Cloakroom Wc -
First Floor Galleried Landing - The galleried landing features elegant balustrades overlooking the entrance lobby Natural light floods through the well positioned windows, creating a sophisticated yet inviting transition between floors.
Master Bedroom - 4.78m x 3.93m (15'8" x 12'10" ) - The spacious, light-filled period master bedroom boasts high ceilings and well positioned windows. Soft, pastel hues create a serene atmosphere.
Bedroom 2 - 4.64m x 3.60m (15'2" x 11'9" ) -
Bedroom 3 - 3.53m x 2.52m (11'6" x 8'3" ) -
Bedroom 4 - 2.28m x 2.06m (7'5" x 6'9" ) -
Family Bathroom - The contemporary, spacious bathroom features sleek, minimalist design with clean lines and neutral tones. A large jacuzzi tub sits within and is surrounded by polished effect marble. Modern fixtures, enhance the luxurious, spa-like ambiance.
Tandem Garage - A tandem garage offers extended, parking for two cars in a single lane, maximizing space efficiency in limited areas.
Enclosed Rear Garden - The spacious corner plot boasts a mature garden with towering trees, vibrant flower beds, and manicured lawns, while tall hedges provide privacy. Seasonal blooms and lush greenery create a serene, picturesque retreat.
Driveway - A wide driveway accommodates two cars side-by-side, paved with concrete, flanked by manicured lawns and decorative borders.
Brochures
Hartford Road, Darlington- COUNCIL TAXA payment made to your local authority in order to pay for local services like schools, libraries, and refuse collection. The amount you pay depends on the value of the property.Read more about council Tax in our glossary page.
- Band: E
- PARKINGDetails of how and where vehicles can be parked, and any associated costs.Read more about parking in our glossary page.
- Yes
- GARDENA property has access to an outdoor space, which could be private or shared.
- Yes
- ACCESSIBILITYHow a property has been adapted to meet the needs of vulnerable or disabled individuals.Read more about accessibility in our glossary page.
- Ask agent
Hartford Road, Darlington
NEAREST STATIONS
Distances are straight line measurements from the centre of the postcode- Darlington Station1.0 miles
- North Road Station1.4 miles
- Dinsdale Station4.2 miles
About the agent
Smith & Friends Estate Agents, formerly Robinsons Tees Valley are a highly reputable firm of independent residential estate agents which has established its position as one of the leading estate agents in the Tees Valley with 5 offices based in Darlington, Stockton, Middlesbrough, Ingleby Barwick & Hartlepool.
We provide a wealth of knowledge in all property matters covering sales, lettings, property management, auctions, EPCs, conveyanci
Industry affiliations


Notes
Staying secure when looking for property
Ensure you're up to date with our latest advice on how to avoid fraud or scams when looking for property online.
Visit our security centre to find out moreDisclaimer - Property reference 33295668. The information displayed about this property comprises a property advertisement. Rightmove.co.uk makes no warranty as to the accuracy or completeness of the advertisement or any linked or associated information, and Rightmove has no control over the content. This property advertisement does not constitute property particulars. The information is provided and maintained by Smith & Friends Estate Agents, Darlington. Please contact the selling agent or developer directly to obtain any information which may be available under the terms of The Energy Performance of Buildings (Certificates and Inspections) (England and Wales) Regulations 2007 or the Home Report if in relation to a residential property in Scotland.
*This is the average speed from the provider with the fastest broadband package available at this postcode. The average speed displayed is based on the download speeds of at least 50% of customers at peak time (8pm to 10pm). Fibre/cable services at the postcode are subject to availability and may differ between properties within a postcode. Speeds can be affected by a range of technical and environmental factors. The speed at the property may be lower than that listed above. You can check the estimated speed and confirm availability to a property prior to purchasing on the broadband provider's website. Providers may increase charges. The information is provided and maintained by Decision Technologies Limited. **This is indicative only and based on a 2-person household with multiple devices and simultaneous usage. Broadband performance is affected by multiple factors including number of occupants and devices, simultaneous usage, router range etc. For more information speak to your broadband provider.
Map data ©OpenStreetMap contributors.
