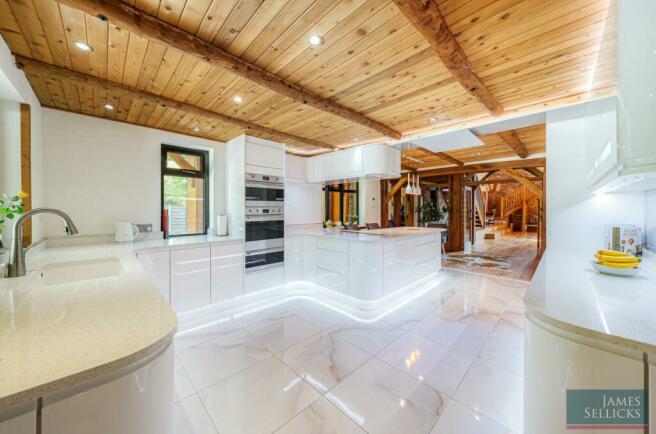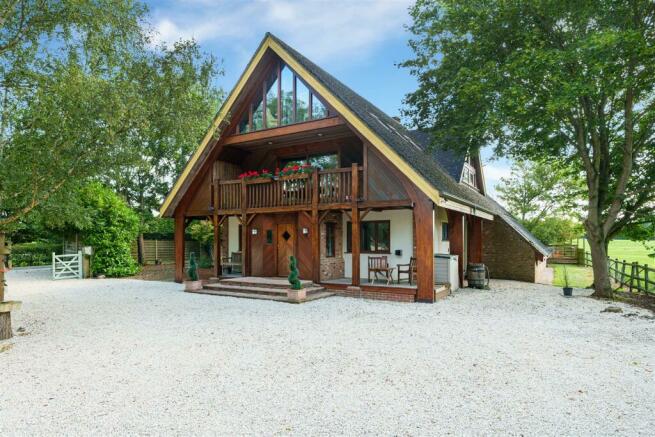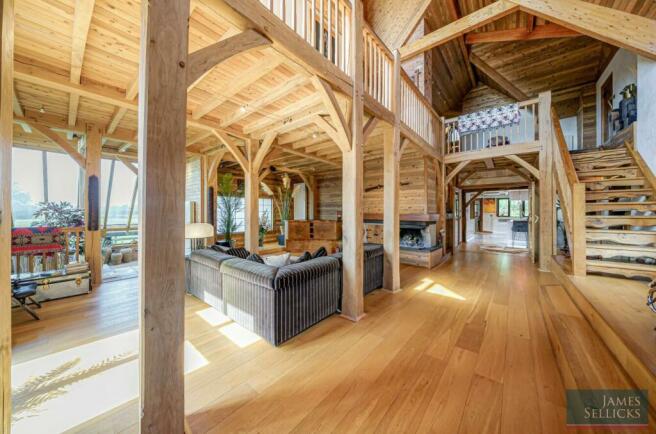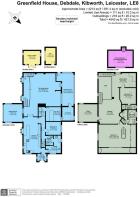
Greenfield House, Debdale, Kibworth, Leicestershire

- PROPERTY TYPE
Detached
- BEDROOMS
4
- BATHROOMS
3
- SIZE
4,543 sq ft
422 sq m
- TENUREDescribes how you own a property. There are different types of tenure - freehold, leasehold, and commonhold.Read more about tenure in our glossary page.
Freehold
Key features
- High quality materials throughout sourced from around the world
- Spectacular countryside views
- Luxury state of the art Kitchen & Utility Room
- Superb principal reception room
- Substantial master bedroom suite with ensuite bathroom & further Penthouse mezzanine dressing room
- Ground floor bedroom & ensuite facility
- Immaculate grounds and timber stock proof fenced paddocks
- 154 Sq. M hardwood deck with chalet/office accommodation & outdoor entertainment bar
- Extensive outbuildings including stables
- Potential for further building structures on existing foundations
Description
Accommodation - Greenfield House is totally unique in its design and quality. It was designed by an award-winning architect with extensive input from our clients, using high quality materials which include large laminated timber portals, purlins and tie-beams, manufactured in the Netherlands and erected onsite.
The entrance hall is entered via an English Oak chevron door with Oak windows boarded top and bottom by burr oak cills. The meticulously laid flooring is in a marble ceramic that mirrors both the gloss white kitchen units and honey oak surrounds. To the left off the entrance is the superb state of the art kitchen. The kitchen has windows to the front and side elevation and boasts fantastic gloss white “chic” luxury contemporary eye and base level units and soft closing drawers. The worktops glisten with light from the 30mm deep white Quartz crystal with rounded corners that provide soft flowing lines throughout. Integrated appliances include a Miele dishwasher, a professional grade Smeg double oven and further microwave combined oven. A white Smeg induction hob blends effortlessly within the white quartz, together with a built-in pop-up Siemens down draft electric extractor. A large Quartz unit with storage below provides the perfect area for casual dining. The striking marble ceramic floor completes the accommodation. The kitchen lighting has strip LED remote controlled dimmable zones providing different mood options for day or night. There are also remote-controlled infrared picture heaters.
To the right of the entrance hall is the utility room which has windows to both the front and side elevation, a floor standing boiler, plumbing and space for a washing machine, a space for a large fridge and freezer, a Belfast sink, a good range of storage units and cupboards and a tiled floor. Off the utility room is a shower room with a large wash hand basin with a cupboard under, a corner shower enclosure, and heated towel rail, and part tiled walls. A separate WC within an inner hallway also providing access to a ground floor bedroom, which has a window to the side elevation with far reaching countryside views.
The exquisite kitchen leads through a fabulous burr oak arch into a beautiful and tranquil dining room with sold English oak flooring and tall English Oak windows to three elevations, feature exposed brickwork provides a contrasting effect to the fantastic English oak posts and beams in this room, together with Burrs and historic oak dating back over 250 years. A picture window takes in views of the great room beyond.
The great room is truly magnificent; entered via oak and fully glazed double doors from the kitchen. The polished oak flooring leads you into this magnificent room that incorporates an English Heart Oak post and beamed gallery and feature exposed brickwork together with Italian Venetian plastered walls. Two Burr Elm staircases especially commissioned and built to a highly unique design, lead you to the first floor gallery and landing. The high soaring ceilings are panelled in a character Western Red Cedar timber imported from British Columbia by our client. In the great room there is a French corner fireplace in Derbyshire stone with English Oak mantle and cedar surround. On a raised oak floor there is a built in bespoke TV/storage cabinet in Burr Oak and Burr Yew with remotely controlled Cinema TV that descends out of sight within the unit. A fabulous Japanese Shoji window provides natural light to this area. Three aluminium radiators provide for a comfortable temperature with the option of two zoned under floor heating areas. Full height Douglas fir windows with double cedar louvre shutters provide views onto the hardwood decked entertaining area.
From the great room, steps descend into a cedar sunroom with fabulous full-length special double glazed windows which continue from the roof pitch to ground level, providing panoramic countryside views to the west. The sunroom has terracotta tiled flooring with under floor heating beneath. At one end a unique stable door leads into an exquisite two tier bar room with Oak posts and beams, exposed brickwork and cedar panelled Alpine walls and ceilings. A storage room/cupboard through a second door beyond has built in cloak hanging units and shelves.
A second door at the other end of the sunroom provides access to the adjoining and secluded 154 Sq. M hard wood deck for al-fresco dining and entertaining. The deck has solar lighting, electrics, a bar and a winter garden furniture storage unit. There is also a separate insulated summerhouse/ office with wi-fi, electrics, lighting, and USB charging points making it ideal for ancillary office space.
The two Burr Elm staircases in the great room lead you to the galleried landing and library, with vaulted ceiling, exposed laminated timber portals and beams, and further Italian Venetian plastered walls. Full height triangular windows provide natural light and far reaching views of the countryside beyond. The library presently incorporates a floor to ceiling bookcase and storage cupboards with a minstrel’s gallery overlooking the sunroom.
Off the library there is a guest bedroom which has two Velux windows to the side elevation, built in full length mirrored sliding door wardrobes, Oak flooring and Italian Venetian plastered walls. The ensuite has a low flush WC, wash hand basin with a cupboard under, double shower enclosure, luxury marble walls and floor, and a window to the side elevation.
The master bedroom is accessed along an oak floored gallery through a church style door. This Substantial and fabulous master bedroom boasts walk in full length wardrobes with six floor to ceiling mirrored sliding doors. The walk in wardrobes provide multiple hanging rails with storage cupboards and drawers within, together with lighting and electric sockets. The super king size bed area has fitted bedside tables and fitted furniture providing both cupboards and drawers. A German manufactured double sliding oak framed doors lead to a large balcony with views over the front courtyard and paddocks beyond. The balcony has two large double Cedar door storage cupboards either end of the balcony with power and lighting within.
The master bedroom leads to the luxury and spacious marble floor and walled ensuite bathroom which has twin marble matching wash basins mounted on bespoke built solid American Black Walnut and maple units with storage beneath. Each basin has heated built in mirrors with lighting above. The ensuite has the predominant presence of a luxurious extra large round Jacuzzi with mood lighting and surrounding marble tiling. There is a shower/steam room with separate WC with bidet and marble flooring. Two contemporary brushed steel towel radiators, one also being electric, provide heating with the option of the additional under floor heating.
A staircase from the master bedroom rises to a dressing room/ penthouse mezzanine which has fully glazed windows to the front together with a velux. A built-in dressing table and cupboards and drawer units with further hanging space. The high vaulted ceiling also has a large remote controlled electric ceiling fan.
Across the oak floored landing area there is an additional room which has full height windows to the front and side elevations, floor to ceiling shelving, Oak flooring, built in storage and a vaulted ceiling using a range of exotic woods. This room is currently used as a study or could be a further bedroom.
Outside - Approaching the property is a five-bar wooden gate and pedestrian gate which leads to a white stone gravelled driveway and timber fenced car parking area with electric charging point and additional electrical power, providing car standing for up to twelve vehicles. There is an outside cooking space with BBQ area and storage, which could be made into an outdoor kitchen. The drive leads to a grassed and fenced orchard with a variety of specimen trees together with apple, plum and cherry. Further gates lead to the stable block of two stables and storage shed. A large barn with workshop attached. This grassed stable yard leads to the paddock land beyond and flowing tree lined stream.
Location - Debdale is a charming and tiny rural hamlet, within the parish of Smeeton Westerby. For those seeking rural tranquillity with access to fabulous walks and countryside, Greenfield House will undoubtedly appeal. Kibworth, the nearest village, is a thriving village with a strong community sprit centred around an excellent range of amenities which includes a Co-Op sporting and recreational facilities.
There is excellent schooling within the area in both the state and private sector. Shopping is catered for with local shops, supermarkets and a delicatessen which caters for all day-to-day needs. There is also a health centre and popular public houses and restaurants.
Market Harborough is located some five miles to the south offering an even wider range of facilities and a mainline rail connection to London St. Pancras in under an hour.
Property Information - Tenure: Freehold
Local Authority: Harborough District Council
Listed Status: Not Listed
Conservation Area: No
Tree Preservation Orders: No
Tax Band: E
Services: The property is offered to the market with oil-fired central heating. Drainage is to a septic tank.
Broadband delivered to the property: Mobile 4G and 5G broadband
Non-standard construction: Believed to be of standard construction
Wayleaves, Rights of Way & Covenants: Yes
Flooding issues in the last 5 years: None
Accessibility: Three storey dwelling. No accessibility modifications
Cladding: None
Planning issues: None which our clients are aware of
Coastal erosion: None
Coal mining in the local area: None
Satnav Information - The property’s postcode is LE8 0XA, and house name Greenfield House.
Brochures
Greenfield House, Debdale.pdf- COUNCIL TAXA payment made to your local authority in order to pay for local services like schools, libraries, and refuse collection. The amount you pay depends on the value of the property.Read more about council Tax in our glossary page.
- Band: E
- PARKINGDetails of how and where vehicles can be parked, and any associated costs.Read more about parking in our glossary page.
- EV charging
- GARDENA property has access to an outdoor space, which could be private or shared.
- Yes
- ACCESSIBILITYHow a property has been adapted to meet the needs of vulnerable or disabled individuals.Read more about accessibility in our glossary page.
- Ask agent
Greenfield House, Debdale, Kibworth, Leicestershire
NEAREST STATIONS
Distances are straight line measurements from the centre of the postcode- Market Harborough Station3.7 miles

Your Local Estate Agent in Market Harborough
Our Market Harborough office is conveniently located in the heart of this historic market town on Church Street. If you're looking for a property or looking to sell in the Market Harborough, Leicestershire or Northamptonshire area - this is the branch for you.
Selling?We have a dedicated team with a wealth of knowledge and experience of selling a wide range of properties from terraced houses to country estates in this remarkable market town of Market Harborough and its surrounding villages set in the glorious Leicestershire and Northamptonshire countryside.
With our experience and understanding of the Market Harborough area, you can trust James Sellicks Estate Agents to sell your house for the best price possible with professionalism, experience and a customer service which is unrivalled - read for yourself our reviews from our many happy clients
Estate Agency at its BestOur experienced and dedicated team with vast local knowledge has helped us become the No 1 estate agent in Leicestershire, Rutland and Northamptonshire.
Notes
Staying secure when looking for property
Ensure you're up to date with our latest advice on how to avoid fraud or scams when looking for property online.
Visit our security centre to find out moreDisclaimer - Property reference 33288024. The information displayed about this property comprises a property advertisement. Rightmove.co.uk makes no warranty as to the accuracy or completeness of the advertisement or any linked or associated information, and Rightmove has no control over the content. This property advertisement does not constitute property particulars. The information is provided and maintained by James Sellicks Estate Agents, Market Harborough. Please contact the selling agent or developer directly to obtain any information which may be available under the terms of The Energy Performance of Buildings (Certificates and Inspections) (England and Wales) Regulations 2007 or the Home Report if in relation to a residential property in Scotland.
*This is the average speed from the provider with the fastest broadband package available at this postcode. The average speed displayed is based on the download speeds of at least 50% of customers at peak time (8pm to 10pm). Fibre/cable services at the postcode are subject to availability and may differ between properties within a postcode. Speeds can be affected by a range of technical and environmental factors. The speed at the property may be lower than that listed above. You can check the estimated speed and confirm availability to a property prior to purchasing on the broadband provider's website. Providers may increase charges. The information is provided and maintained by Decision Technologies Limited. **This is indicative only and based on a 2-person household with multiple devices and simultaneous usage. Broadband performance is affected by multiple factors including number of occupants and devices, simultaneous usage, router range etc. For more information speak to your broadband provider.
Map data ©OpenStreetMap contributors.





