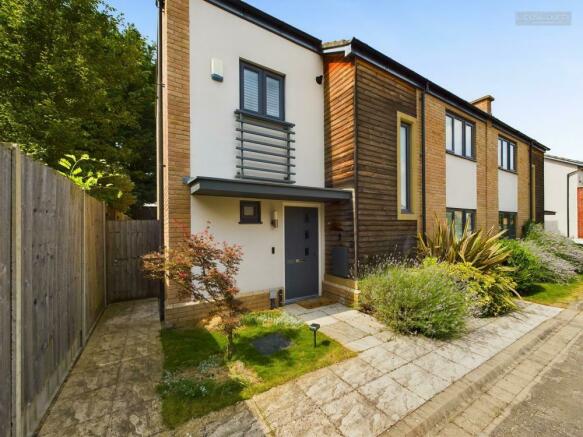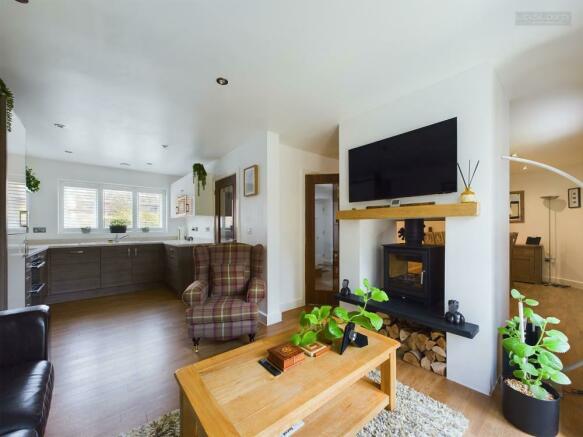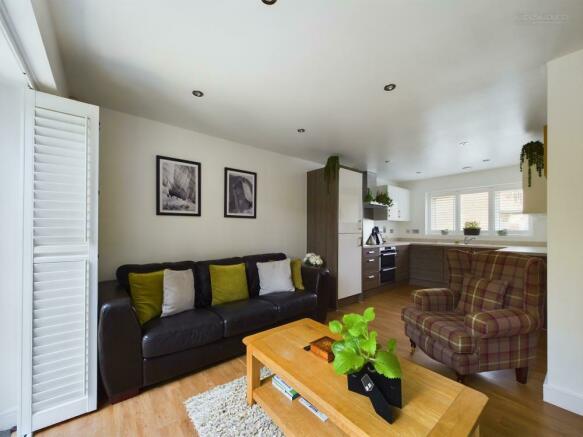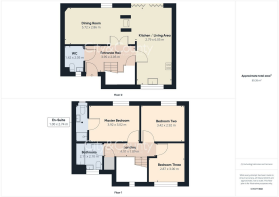
Hawksbill Way, Peterborough

- PROPERTY TYPE
Semi-Detached
- BEDROOMS
3
- BATHROOMS
2
- SIZE
Ask agent
Key features
- Three Bedroom Semi-Detached Property
- Eco-Friendly Home
- Immaculate Condition Throughout
- Log Burner Centre Piece
- En-Suite To Master Bedroom
- Off Road Parking
- Ideal Family Home
- Private And Enclosed Rear Garden
- Walking Distance To Peterborough Train Station And City Centre
- EPC - B, Virtual Tour Available
Description
With three bedrooms and two bathrooms, which includes an en-suite to the master bedroom, this home offers both comfort and convenience. The stunning log burner adds a touch of elegance and warmth to the space, making it the perfect spot to unwind on chilly evenings. Step outside to discover a private and enclosed rear garden, ideal for enjoying a morning coffee or hosting summer barbecues. Additionally, allocated parking to the front ensures you never have to worry about finding a space after a long day. Conveniently located within walking distance to Peterborough city centre and the train station, this property offers the best of both worlds - a peaceful retreat in a bustling urban setting. Don't miss the opportunity to make this house your home sweet home.
Entrance Hall - 3.95 x 2.05 (12'11" x 6'8") -
Wc - 1.42 x 2.05 (4'7" x 6'8") -
Kitchen/Living Area - 2.79 x 6.05 (9'1" x 19'10") -
Dining Room - 5.72 x 2.86 (18'9" x 9'4") -
Landing - 4.01 x 1.09 (13'1" x 3'6") -
Master Bedroom - 3.92 x 3.02 (12'10" x 9'10") -
En-Suite To Master Bedroom - 1.00 x 2.74 (3'3" x 8'11") -
Bedroom Two - 3.42 x 2.92 (11'2" x 9'6") -
Bedroom Three - 2.87 x 3.00 (9'4" x 9'10") -
Bathroom - 2.11 x 2.10 (6'11" x 6'10") -
Epc - B - 88/89
Tenure - Leasehold - At the time of marketing the vendor has informed us of the current lease terms. Exact figures will be confirmed by your solicitor upon receipt of the management pack, when a sale has been agreed.
Years Remaining on the lease - 991 years
Ground rent £250 per annum
Service charge £tbc
There is a community Green Space Charge payable, current figure £302.76 per annum.
Important Legal Information - Verified Material Information
Lease length: 991 years remaining
Ground rent: £250 per annum
Service Charge: £TBC
Property construction: Standard
Electricity supply: Mains electricity
Solar Panels: Yes
Other electricity sources: No
Water supply: Mains water supply
Sewerage: Mains, (Surface water and rain water collected in an underground storage tank. Used to flush the toilets on the first floor and supply the garden hose. Discounted on water bill and council tax.
Heating: Gas Central Heating
Heating features: NuAire continuous heat recover and indoor air quality management system. Triple glazing throughout.
Broadband: up to 1000Mbps
Mobile coverage: EE - Great, O2 - Great, Three - Excellent, Vodafone - Great
Parking: Allocated, Off Street
Building safety issues: No
Restrictions - Listed Building: No
Restrictions - Conservation Area: No
Restrictions - Tree Preservation Orders: None
Public right of way: No
Long-term flood risk: No
Coastal erosion risk: No
Planning permission issues: No
Accessibility and adaptations: Level Access, Wide Doorways
Coal mining area: No
Non-coal mining area: Yes
Energy Performance rating: B
All information is provided without warranty.
The information contained is intended to help you decide whether the property is suitable for you. You should verify any answers which are important to you with your property lawyer or surveyor or ask for quotes from the appropriate trade experts: builder, plumber, electrician, damp, and timber expert.
Brochures
Hawksbill Way, Peterborough- COUNCIL TAXA payment made to your local authority in order to pay for local services like schools, libraries, and refuse collection. The amount you pay depends on the value of the property.Read more about council Tax in our glossary page.
- Band: C
- PARKINGDetails of how and where vehicles can be parked, and any associated costs.Read more about parking in our glossary page.
- Off street
- GARDENA property has access to an outdoor space, which could be private or shared.
- Yes
- ACCESSIBILITYHow a property has been adapted to meet the needs of vulnerable or disabled individuals.Read more about accessibility in our glossary page.
- Level access,Wide doorways
Hawksbill Way, Peterborough
NEAREST STATIONS
Distances are straight line measurements from the centre of the postcode- Peterborough Station0.9 miles
- Whittlesea Station5.1 miles
About the agent
Peterborough's leading Independent Estate Agent
City & County is firmly established as one of Peterborough's leading independent Estate and Letting Agents, with prominent City Centre offices. Boasting over 40years experience in selling property locally, we have extensive knowledge in marketing a wide variety of properties throughout Peterborough and the surrounding areas.
Industry affiliations

Notes
Staying secure when looking for property
Ensure you're up to date with our latest advice on how to avoid fraud or scams when looking for property online.
Visit our security centre to find out moreDisclaimer - Property reference 33289173. The information displayed about this property comprises a property advertisement. Rightmove.co.uk makes no warranty as to the accuracy or completeness of the advertisement or any linked or associated information, and Rightmove has no control over the content. This property advertisement does not constitute property particulars. The information is provided and maintained by City & County (UK) Ltd, Peterborough. Please contact the selling agent or developer directly to obtain any information which may be available under the terms of The Energy Performance of Buildings (Certificates and Inspections) (England and Wales) Regulations 2007 or the Home Report if in relation to a residential property in Scotland.
*This is the average speed from the provider with the fastest broadband package available at this postcode. The average speed displayed is based on the download speeds of at least 50% of customers at peak time (8pm to 10pm). Fibre/cable services at the postcode are subject to availability and may differ between properties within a postcode. Speeds can be affected by a range of technical and environmental factors. The speed at the property may be lower than that listed above. You can check the estimated speed and confirm availability to a property prior to purchasing on the broadband provider's website. Providers may increase charges. The information is provided and maintained by Decision Technologies Limited. **This is indicative only and based on a 2-person household with multiple devices and simultaneous usage. Broadband performance is affected by multiple factors including number of occupants and devices, simultaneous usage, router range etc. For more information speak to your broadband provider.
Map data ©OpenStreetMap contributors.





