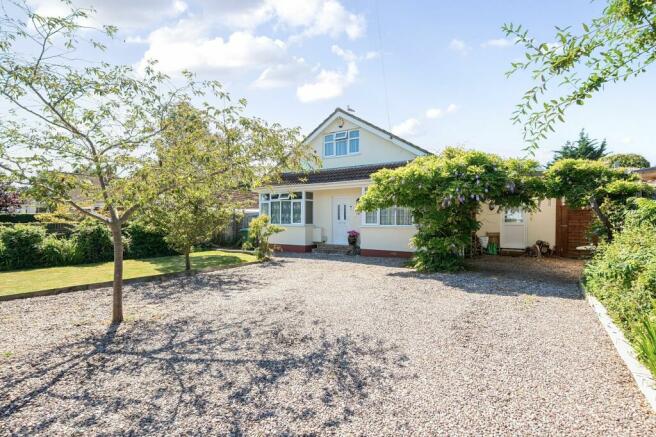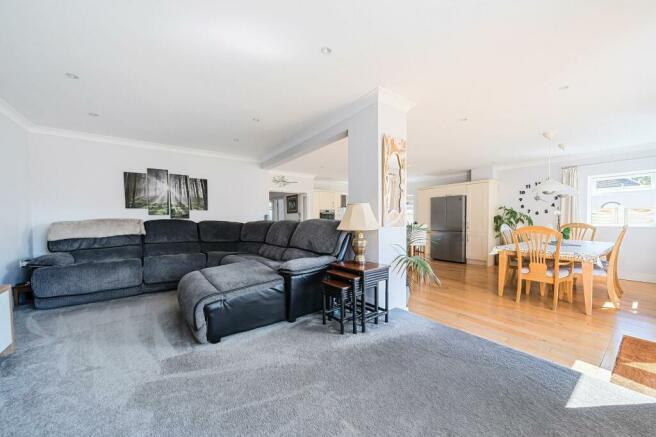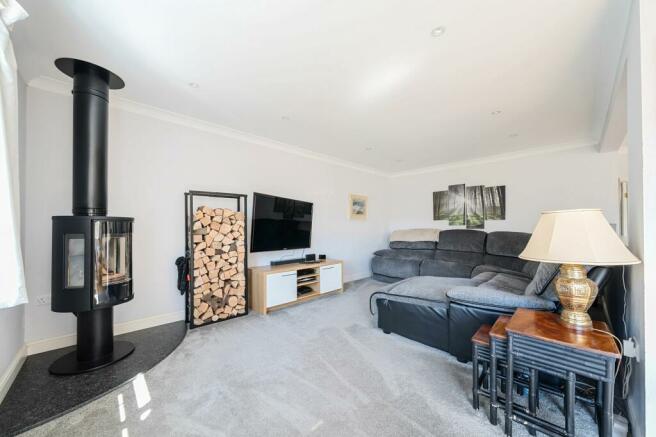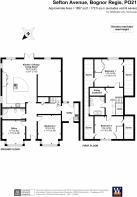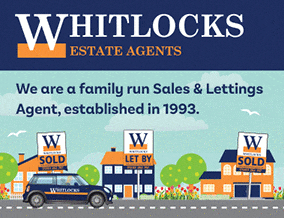
Sefton Avenue, Aldwick, Bognor Regis, PO21

- PROPERTY TYPE
Detached
- BEDROOMS
4
- BATHROOMS
2
- SIZE
1,981 sq ft
184 sq m
- TENUREDescribes how you own a property. There are different types of tenure - freehold, leasehold, and commonhold.Read more about tenure in our glossary page.
Freehold
Key features
- Immaculately Presented Detached Chalet Bungalow
- Situated in the Highly Sought After Aldwick Location
- Three / Four Double Bedrooms
- Impressive Open Plan Style Living Area
- Modern Fitted Kitchen
- Lounge Area with Feature Log Burner
- Modern Fitted Bathroom and Downstairs Shower Room
- UPVC Double Glazing and Gas Fired Central Heating Throughout
- Private and Secluded Rear Garden
- Large Driveway Providing Off Road Parking for Several Vehicles
Description
Whitlocks Estate Agents are proud to offer to the market this immaculately presented, spacious three / four Bedroom detached Chalet Bungalow, nestled in the highly sought-after village of Aldwick. Just a short walk from local amenities, schools, and transport links, this home offers both convenience and tranquillity.
The property spans two floors, beginning with a welcoming and expansive Entrance Hall that leads to the main rooms. At the front you will find a bright and airy Bedroom along with a further Reception room that could easily be used as a fourth Bedroom and is currently being utilised as a home Office. Towards the rear, you are greeted by an impressively large open plan style living space that really gives the wow factor. The modern, well-equipped Kitchen offers ample worktop and cupboard space complemented by a separate Utility Room for added convenience. The generous Dining area is perfect for family meals and entertaining, seamlessly connecting to the beautiful rear Garden through the tri folding doors. A cosy Living area can also be found with a stunning feature log burner perfect for those chillier evenings. A modern fitted Shower room completes the ground floor.
On the first floor a further two double Bedrooms can be found, both of which provides access into the eaves creating lots of storage space, there is also the scope to add on Dorma Extensions to either increase the room sizes or add additional Bedrooms (subject to planning permission). There is also a further fitted Bathroom with separate Shower enclosure and a walk in airing cupboard providing ample storage space.
Outside to the rear, the stunning Garden is mainly laid to lawn and offers complete seclusion and benefits from a large decking area providing the perfect space for outdoor dining and entertaining. Additionally, a larger than average 8ft x 16ft shed can be found ideal for extra outdoor storage.
To the front of the property there is a generous Driveway providing off road parking for several vehicles.
Viewing is a must to really appreciate the modern space this home has to offer!
EPC Rating: D
Location
Aldwick is an attractive, tranquil Village with royal connections and a stunning coastline. Aldwick offers many prestigious Privates Estates and Roads such Aldwick Bay Estate, Craigweil Private Estate, Aldwick Place, Aldwick Avenue and many others. Bognor’s famous promenade starts at Aldwick Beach Huts and stretches all the way over to Felpham. Marine Park Gardens is also a point of interest and consist of a waterfront Park with a stunning array of well maintained flower displays, a fountain and a seasonal 18 hole putting green. The area also benefits from many notable waterfront Pubs and Restaurants. Within easy access to the popular Village of Rose Green as well as Aldwick Shopping Parade where a comprehensive variety of amenities can be found.
Lounge, Kitchen, Dining Room
8.81m x 7.18m
Bedroom One
4.35m x 4.17m
Bedroom Two
4.36m x 3.56m
Bedroom Three
4.32m x 3.49m
Office
3.53m x 3.48m
Parking - Driveway
- COUNCIL TAXA payment made to your local authority in order to pay for local services like schools, libraries, and refuse collection. The amount you pay depends on the value of the property.Read more about council Tax in our glossary page.
- Band: D
- PARKINGDetails of how and where vehicles can be parked, and any associated costs.Read more about parking in our glossary page.
- Driveway
- GARDENA property has access to an outdoor space, which could be private or shared.
- Private garden
- ACCESSIBILITYHow a property has been adapted to meet the needs of vulnerable or disabled individuals.Read more about accessibility in our glossary page.
- Ask agent
Energy performance certificate - ask agent
Sefton Avenue, Aldwick, Bognor Regis, PO21
NEAREST STATIONS
Distances are straight line measurements from the centre of the postcode- Bognor Regis Station1.6 miles
- Chichester Station4.4 miles
- Barnham Station4.5 miles
About the agent
Whitlocks Estate Agents, Bognor Regis
Whitlocks Estate Agents, 229 Pagham Road, Nyetimber, Bognor Regis, PO21 3QD

Our Story
Our company was founded by Montana Whitlock in 1993.
Montana started her career working for a large corporate estate agent and dreamed of providing a better future for her daughter as well as providing the local community with a personal, professional and affordable service.
A service based on honesty, integrity and a commitment to providing a first class service - a service our clients d
Industry affiliations



Notes
Staying secure when looking for property
Ensure you're up to date with our latest advice on how to avoid fraud or scams when looking for property online.
Visit our security centre to find out moreDisclaimer - Property reference 55ae810b-3a1e-478c-a6aa-d750713518fc. The information displayed about this property comprises a property advertisement. Rightmove.co.uk makes no warranty as to the accuracy or completeness of the advertisement or any linked or associated information, and Rightmove has no control over the content. This property advertisement does not constitute property particulars. The information is provided and maintained by Whitlocks Estate Agents, Bognor Regis. Please contact the selling agent or developer directly to obtain any information which may be available under the terms of The Energy Performance of Buildings (Certificates and Inspections) (England and Wales) Regulations 2007 or the Home Report if in relation to a residential property in Scotland.
*This is the average speed from the provider with the fastest broadband package available at this postcode. The average speed displayed is based on the download speeds of at least 50% of customers at peak time (8pm to 10pm). Fibre/cable services at the postcode are subject to availability and may differ between properties within a postcode. Speeds can be affected by a range of technical and environmental factors. The speed at the property may be lower than that listed above. You can check the estimated speed and confirm availability to a property prior to purchasing on the broadband provider's website. Providers may increase charges. The information is provided and maintained by Decision Technologies Limited. **This is indicative only and based on a 2-person household with multiple devices and simultaneous usage. Broadband performance is affected by multiple factors including number of occupants and devices, simultaneous usage, router range etc. For more information speak to your broadband provider.
Map data ©OpenStreetMap contributors.
