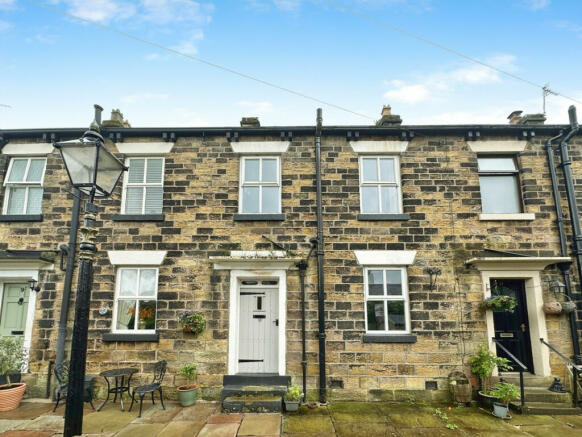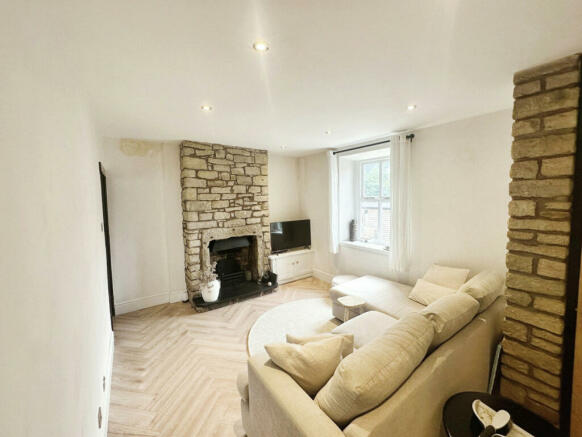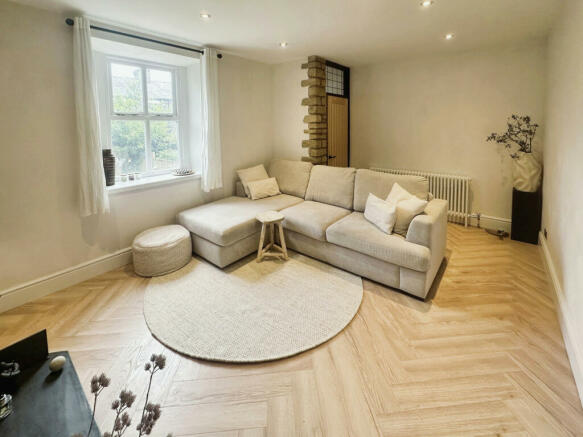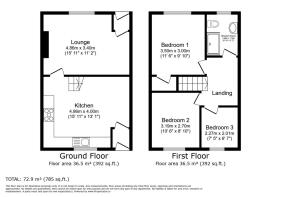
Second Street, Bolton, BL1

- PROPERTY TYPE
Cottage
- BEDROOMS
3
- BATHROOMS
1
- SIZE
785 sq ft
73 sq m
- TENUREDescribes how you own a property. There are different types of tenure - freehold, leasehold, and commonhold.Read more about tenure in our glossary page.
Freehold
Key features
- No Chain
- Highly Desirable Location
- Renovated to a High Standard Throughout
- Original Features Throughout
- Terraced Cottage
- Beautifully Presented
- Three Bedrooms
- On Street Parking
- Conservation Area
- Within Walking Distance to Moss Bank Park
Description
The living room greets you with its warm timber flooring and a striking exposed stone fireplace, creating a cozy focal point for relaxation. The traditional cast iron radiator adds a touch of period charm, while the sash-style double glazed window, adorned with curtains, floods the room with natural light. From here, you seamlessly transition to the kitchen/diner, a space thoughtfully designed for both culinary creativity and communal dining.
In the kitchen/diner, ample storage is provided across a range of wall and base units, complemented by sleek Corian worktops. The integrated double oven and induction hob, along with the fridge/freezer, slimline dishwasher, and inset sink, cater to all your cooking needs. The dining area comfortably accommodates a dining table and four chairs, set against a backdrop of feature exposed stone walls. A sash-style double glazed window invites in light, while the traditional cast iron radiator ensures warmth. Tiled flooring adds a practical and stylish touch, and the original timber door leads you to the tranquil north-facing rear garden. Access to the first floor is provided via a flight of stairs.
The first floor houses three beautifully appointed bedrooms. Bedroom One, a spacious double, offers ample room for a double bed, wardrobe, chest of drawers, and bedside table. Timber flooring, a traditional cast iron radiator, and a sash-style double glazed window with curtains complete the serene ambiance. Bedroom Two, another double bedroom, is currently utilized as a dressing room, featuring fitted wardrobes and the same tasteful timber flooring and cast iron radiator. The sash-style double glazed window with curtains enhances the room's inviting feel. Bedroom Three, a single bedroom now serving as an office, maintains the cohesive aesthetic with timber flooring, a traditional cast iron radiator, and a sash-style double glazed window with curtains.
The bathroom is a sanctuary of style and function, featuring an ornate wash basin atop a bathroom cabinet, a WC, and a walk-in shower unit with a luxurious rainfall shower. The tiled walls and floors create a sleek, easy-to-maintain space, and a frosted sash-style double glazed window ensures privacy.
The north-facing rear garden is a serene outdoor retreat, featuring a stone-paved seated patio area ideal for al fresco dining or quiet relaxation. The fence-lined perimeter offers privacy and a touch of greenery to this delightful space. On-street parking is available, adding to the convenience of this charming home.
Situated in a sought-after area, this cottage is not just a home but a lifestyle. Bolton offers a rich tapestry of amenities, from vibrant shopping districts to tranquil parks. Excellent schools, efficient transport links, and a strong sense of community make this location highly desirable for families and professionals alike. This property on Second Street embodies the perfect blend of traditional character and modern convenience, promising a comfortable and elegant living experience.
Living Room
3.40m x 4.86m (11'2" x 15'11"
Living room with timber flooring and exposed feature stone fireplace, traditional cast iron radiator, sash style double glazed window with curtains, and access to the kitchen/diner
Kitchen/Diner
4.00m x 4.86m (13'2" x 15'11")
The kitchen/diner offers ample storage across a range of wall and base units, corian worktops integrated double oven and induction hob, fridge/freezer, slimline dishwasher and inset sink, as well as space for a dining area with dining table and 4 chairs, with feature exposed stone on walls throughout, double glazed sash style window, traditional cast iron radiator, tiled flooring, and access to the rear garden through the original timber door and access to the first floor via a flight of stairs
Bedroom One
3.50m x 3.00m (11'6" x 9'10")
Bedroom One is a double bedroom with space for a double bed, wardrobe, chest of drawers and bedside table, with timber flooring, traditional cast iron radiator and sash style double glazed window with curtains
Bedroom Two
3.19m x 2.70m (10'6" x 8'10")
Bedroom Two is another double bedroom, currently being used as a dressing room, with fitted wardrobes, timber flooring, traditional cast iron radiator and sash style double glazed window with curtains
Bedroom Three
2.27m x 2.01m (7'5" x 6'7")
Bedroom Three is a single bedroom, currently being used as an office, with timber flooring, traditional cast iron radiator and sash style double glazed window with curtains
Bathroom
2.68m x 1.70m (8'10" x 5'7")
Bathroom with walk-in shower unit with rainfall shower, toilet, ornate wash basin atop a bathroom cabinet tiled walls and floors and sash style, frosted double glazed window
Garden
North facing, fence lined garden containing a stone paved seated patio area
Brochures
Brochure 1Brochure 2- COUNCIL TAXA payment made to your local authority in order to pay for local services like schools, libraries, and refuse collection. The amount you pay depends on the value of the property.Read more about council Tax in our glossary page.
- Band: C
- PARKINGDetails of how and where vehicles can be parked, and any associated costs.Read more about parking in our glossary page.
- Ask agent
- GARDENA property has access to an outdoor space, which could be private or shared.
- Yes
- ACCESSIBILITYHow a property has been adapted to meet the needs of vulnerable or disabled individuals.Read more about accessibility in our glossary page.
- Ask agent
Second Street, Bolton, BL1
NEAREST STATIONS
Distances are straight line measurements from the centre of the postcode- Lostock Station2.0 miles
- Hall i' th' Wood Station2.4 miles
- Bolton Station2.7 miles
About the agent
Local Estate Agents. Personal Service.
Working with only a handful of clients selling a home in your local area, allows us to dedicate more time to you and your potential buyers. We know from experience that rushing around, promising the world to as many clients as possible, doesn't give you, your home, and your sale the attention it deserves.
Industry affiliations

Notes
Staying secure when looking for property
Ensure you're up to date with our latest advice on how to avoid fraud or scams when looking for property online.
Visit our security centre to find out moreDisclaimer - Property reference RX406371. The information displayed about this property comprises a property advertisement. Rightmove.co.uk makes no warranty as to the accuracy or completeness of the advertisement or any linked or associated information, and Rightmove has no control over the content. This property advertisement does not constitute property particulars. The information is provided and maintained by The Agency UK, Covering Nationwide. Please contact the selling agent or developer directly to obtain any information which may be available under the terms of The Energy Performance of Buildings (Certificates and Inspections) (England and Wales) Regulations 2007 or the Home Report if in relation to a residential property in Scotland.
*This is the average speed from the provider with the fastest broadband package available at this postcode. The average speed displayed is based on the download speeds of at least 50% of customers at peak time (8pm to 10pm). Fibre/cable services at the postcode are subject to availability and may differ between properties within a postcode. Speeds can be affected by a range of technical and environmental factors. The speed at the property may be lower than that listed above. You can check the estimated speed and confirm availability to a property prior to purchasing on the broadband provider's website. Providers may increase charges. The information is provided and maintained by Decision Technologies Limited. **This is indicative only and based on a 2-person household with multiple devices and simultaneous usage. Broadband performance is affected by multiple factors including number of occupants and devices, simultaneous usage, router range etc. For more information speak to your broadband provider.
Map data ©OpenStreetMap contributors.





