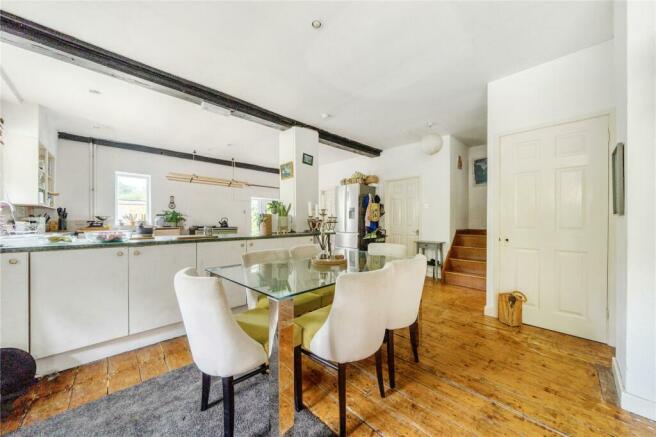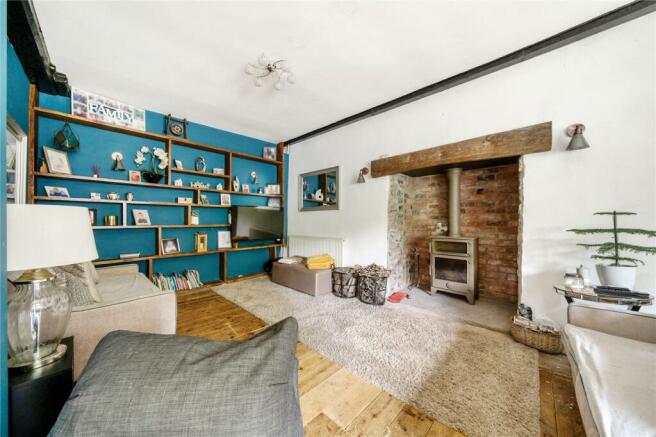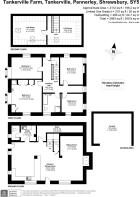
Tankerville, Pennerley, Shrewsbury, Shropshire

- PROPERTY TYPE
Detached
- BEDROOMS
4
- BATHROOMS
1
- SIZE
Ask agent
- TENUREDescribes how you own a property. There are different types of tenure - freehold, leasehold, and commonhold.Read more about tenure in our glossary page.
Freehold
Description
Open Plan Kitchen, Dining & Living Room
An absolutely fantastic open plan layout with great sociable living space, and ideal for the modern family. The Kitchen area comprises a matching range of wall and base units of cupboards and drawers. Ample work surfaces. Stainless steel sink and drainer with mixer tap. Electric Rayburn - this may be included via separate negotiation. The Living Room enjoys a feature decorative inglenook fireplace with log burner and oven.
Utility Room
Base unit. Sink and drainer. Space and plumbing for washing machine. Coat hooks.
Cloakroom
WC. Shelving.
Storeroom
Shelving
.
A staircase rises to the
First Floor Landing
With Study Area. A door opens onto the garden bank which has been tastefully landscaped with golden shingle gravel, lawns and into the hillside rockery.
Bedroom One
With an impressive bay window to enjoy the view. Fitted double wardrobe.
Bedroom Two
Another impressive bay widow to enjoy the view.
Bedroom Three
Bedroom Four
Bathroom
Fitted with a white suite comprising panelled bath. Shower. Low flush. WC
.
A staircase rises to the
Second Floor
Attic Room One
Attic Room Two
Outside
Approached via a shared right of way to parking space and the carport. A paved area to the side of the house provides an ideal space for al fresco dining and steps rise to the rear garden which includes lawn and a pathway leading to a higher part of the garden where there are far reaching views. There is a paddock to the rear of the house and garden which is suitable for grazing and has a selection of wildflowers. A further paddock is also located on the opposite side of the track and is also suitable for grazing. The sellers inform that they currently rent further grazing nearby for a horse. There is a possibility that this may be available for a new owner.
Carport
5.1m x 5.5m
Covered parking space. (Planning numbers: 17/02329/VAR & SS/1/05/17640/F, our clients have advised a deemed start has been made)
Agent's Note
The sellers inform us that the solar panels are approx. 7/8 years old and currently run their electric for a year and heat their water for the summer months. Any extra they sell back to the grid for 54p per kw.
Brochures
Particulars- COUNCIL TAXA payment made to your local authority in order to pay for local services like schools, libraries, and refuse collection. The amount you pay depends on the value of the property.Read more about council Tax in our glossary page.
- Band: E
- PARKINGDetails of how and where vehicles can be parked, and any associated costs.Read more about parking in our glossary page.
- Yes
- GARDENA property has access to an outdoor space, which could be private or shared.
- Yes
- ACCESSIBILITYHow a property has been adapted to meet the needs of vulnerable or disabled individuals.Read more about accessibility in our glossary page.
- Ask agent
Tankerville, Pennerley, Shrewsbury, Shropshire
NEAREST STATIONS
Distances are straight line measurements from the centre of the postcode- Church Stretton Station7.3 miles

McCartneys LLP is the leading independent Auctioneers, Estate Agents, Chartered Surveyors and Valuers in the Marches, Mid Wales and West Midlands, with seventeen Property Offices and five Livestock Centres covering 4 counties.
Notes
Staying secure when looking for property
Ensure you're up to date with our latest advice on how to avoid fraud or scams when looking for property online.
Visit our security centre to find out moreDisclaimer - Property reference LUD240259. The information displayed about this property comprises a property advertisement. Rightmove.co.uk makes no warranty as to the accuracy or completeness of the advertisement or any linked or associated information, and Rightmove has no control over the content. This property advertisement does not constitute property particulars. The information is provided and maintained by McCartneys LLP, Ludlow. Please contact the selling agent or developer directly to obtain any information which may be available under the terms of The Energy Performance of Buildings (Certificates and Inspections) (England and Wales) Regulations 2007 or the Home Report if in relation to a residential property in Scotland.
*This is the average speed from the provider with the fastest broadband package available at this postcode. The average speed displayed is based on the download speeds of at least 50% of customers at peak time (8pm to 10pm). Fibre/cable services at the postcode are subject to availability and may differ between properties within a postcode. Speeds can be affected by a range of technical and environmental factors. The speed at the property may be lower than that listed above. You can check the estimated speed and confirm availability to a property prior to purchasing on the broadband provider's website. Providers may increase charges. The information is provided and maintained by Decision Technologies Limited. **This is indicative only and based on a 2-person household with multiple devices and simultaneous usage. Broadband performance is affected by multiple factors including number of occupants and devices, simultaneous usage, router range etc. For more information speak to your broadband provider.
Map data ©OpenStreetMap contributors.





