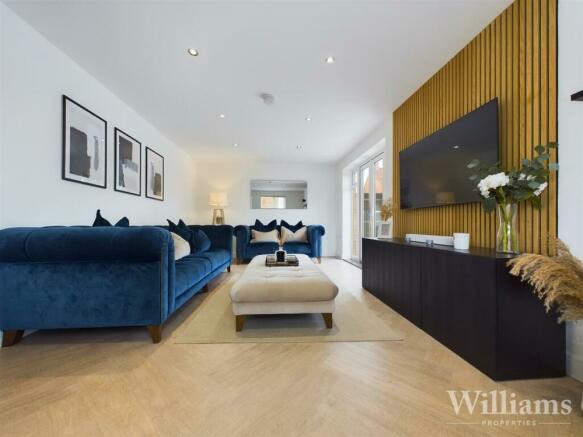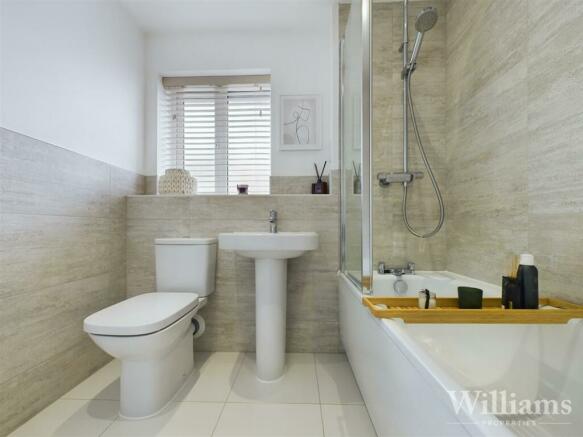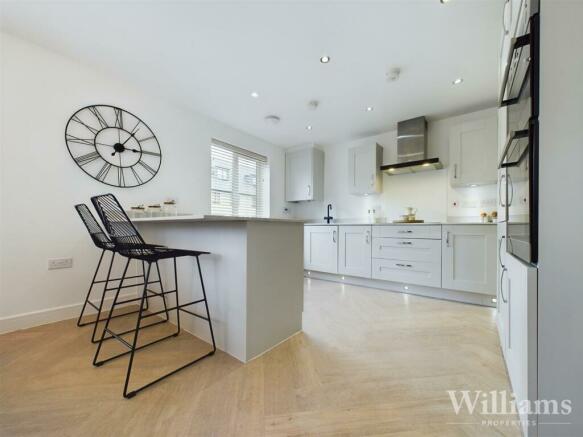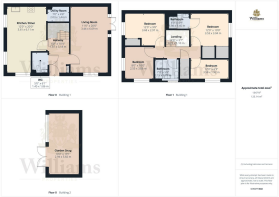
Curtiss Lane, Aston Reach, Weston Turville
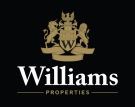
- PROPERTY TYPE
Detached
- BEDROOMS
4
- BATHROOMS
2
- SIZE
Ask agent
- TENUREDescribes how you own a property. There are different types of tenure - freehold, leasehold, and commonhold.Read more about tenure in our glossary page.
Freehold
Key features
- Aston Reach
- Detached Family Home
- Four Double Bedrooms
- Fantastic Road Links
- En Suite & Family Bathroom
- Carport And Driveway Parking
- Modern Landscaped Enclosed Rear Garden
- Show Home Standard
Description
Weston Turville - Sought-after village of Weston Turville, which lies almost midway between the market town of Wendover and the county town of Aylesbury. This popular village offers local shops which cater for most day-to-day needs. There is also a local school, three public houses, a rugby club, popular golf club and nearby reservoir for sailing and angling. There is a choice of railway stations at either Wendover or Stoke Mandeville for London, Marylebone or from Tring station for London, Euston. The county town of Aylesbury is approximately three miles distant providing a good range of shopping and entertainment facilities, together with Grammar Schools. The A41 offers a swift connection with the M25.
Council Tax - Council Tax Band F
Local Autority - Buckinghamshire Council
Services - All main services available
Entrance Hall - Enter through the front door into the entrance hall with doors to the, w/c, kitchen/diner and living room and herringbone flooring laid to the floor. Stairs rising to the first floor landing with Under stairs cupboard for storage.
Wc - Comprising of half height tiling to the walls and floors inset sink unit, low level w/c, wall mounted radiator and spotlighting to the ceiling
Kitchen/Diner - This outstanding kitchen consists of a range of wall and base mounted units with granite worktops, inset sink unit with mixer tap, inset gas hob, splashback and overhead extractor, integrated double oven, fridge/freezer and dishwasher. Under cabinet lighting, herringbone flooring, wall mounted radiators, double aspect windows and an opening into the utility area . There is Space for good size dining table set and other furniture.
Utility Room - Opening from the kitchen the utility consists of a range of base mounted units with a wooden worktop, integrated washing machine, a wall mounted radiator, herringbone flooring and spot lighting to the ceiling.
Living Room - This stylish modern living room consists of windows to the front aspect, French doors leading out to the newly landscaped rear garden, herringbone flooring, spot lighting to ceiling, a wall mounted radiator and space for a large sofa suite and other living room furniture.
First Floor - Stairs rising from the ground Floor with spotlighting to the ceiling and carpet laid to the floor. There are doors to all bedrooms and bathroom. Airing cupboard.
Bedroom And Ensuite - This beautifully presented bedroom consists of window to the rear aspect , full width built in wardrobes, carpet laid to floor, wall mounted radiator, spot lighting to the ceiling and space for a super king size bed and other bedroom furniture. Ensuite features half height tiling to walls and tiled flooring and comprises a low level w/c, pedestal hand wash basin, enclosed shower cubicle, wall mounted radiator, spotlights to ceiling.
Bedroom - Bedroom consists of a window to the side aspect, carpet laid to floor, spot lighting to the ceiling, wall mounted radiator and built in wardrobes. Space for a king size bed and other bedroom furniture.
Bedroom - Bedroom currently used as an office and consists of double aspect windows, carpet laid to floor, spotlighting to the ceiling and a wall mounted radiator. Space for a double bed and other bedroom furniture.
Bedroom - This Bedroom is currently used as a dressing room with bespoke fitted wardrobes and dressing table with amtico flooring laid to floor, spotlighting to the ceiling, wall mounted radiator and a window to the front aspect. if used as bedroom there would be space for a small double bed and other bedroom furniture.
Family Bathroom - Family bathroom comprises a low level w/c, pedestal hand wash basin and a panelled bathtub with shower attachment and shower screen. Tiling to splash sensitive areas, wall mounted radiator, tiled flooring and a frosted window to the front aspect.
Garden - Newly Landscaped enclosed rear garden with a large paved patio area with space for a large dining set and artificial grass laid to the remainder, power and lighting, stylish modern water feature with built in planters and a further small patio area to the rear of the garden perfect area for your bbq.
Garden Snug - Perfect Area for family entertaining or relaxing watching the game. The garden snug is a wooden construction with power and lighting with its own fuse board and features a bar with an area for a range of bar stools and then a further area for a large sofa suite, wall mounted tv and one side of curtains allowing that open plan feel to the garden or alternatively allowing complete privacy.
Carport And Driveway - Off road parking for two vehicles in front of the garage.
Buyer Notes - In line with current AML legislation, all prospective buyers will be asked to provide identification documentation and we would ask for your co-operation in order that there will be no delay in agreeing the sale.
Brochures
Curtiss Lane, Aston Reach, Weston Turville- COUNCIL TAXA payment made to your local authority in order to pay for local services like schools, libraries, and refuse collection. The amount you pay depends on the value of the property.Read more about council Tax in our glossary page.
- Ask agent
- PARKINGDetails of how and where vehicles can be parked, and any associated costs.Read more about parking in our glossary page.
- Yes
- GARDENA property has access to an outdoor space, which could be private or shared.
- Yes
- ACCESSIBILITYHow a property has been adapted to meet the needs of vulnerable or disabled individuals.Read more about accessibility in our glossary page.
- Ask agent
Curtiss Lane, Aston Reach, Weston Turville
NEAREST STATIONS
Distances are straight line measurements from the centre of the postcode- Stoke Mandeville Station1.7 miles
- Aylesbury Station1.9 miles
- Wendover Station3.6 miles

At Williams we believe that reputation and professionalism is everything. With an energetic and passionate approach to property we believe we have created a First Class Property Service for homeowners, buyers, landlords and tenants in Aylesbury and the surrounding villages.
Our objective is to focus on quality of service and deliver a strategically planned marketing programme that will achieve a rapid result and exceptional levels of customer satisfaction.
We look forward to building a relationship with you as a Williams Client and we hope you enjoy the Williams experience. Property Specialists in Residential Sales, Lettings and Mortgages.
Notes
Staying secure when looking for property
Ensure you're up to date with our latest advice on how to avoid fraud or scams when looking for property online.
Visit our security centre to find out moreDisclaimer - Property reference 33270984. The information displayed about this property comprises a property advertisement. Rightmove.co.uk makes no warranty as to the accuracy or completeness of the advertisement or any linked or associated information, and Rightmove has no control over the content. This property advertisement does not constitute property particulars. The information is provided and maintained by Williams Estate Agents, Aylesbury. Please contact the selling agent or developer directly to obtain any information which may be available under the terms of The Energy Performance of Buildings (Certificates and Inspections) (England and Wales) Regulations 2007 or the Home Report if in relation to a residential property in Scotland.
*This is the average speed from the provider with the fastest broadband package available at this postcode. The average speed displayed is based on the download speeds of at least 50% of customers at peak time (8pm to 10pm). Fibre/cable services at the postcode are subject to availability and may differ between properties within a postcode. Speeds can be affected by a range of technical and environmental factors. The speed at the property may be lower than that listed above. You can check the estimated speed and confirm availability to a property prior to purchasing on the broadband provider's website. Providers may increase charges. The information is provided and maintained by Decision Technologies Limited. **This is indicative only and based on a 2-person household with multiple devices and simultaneous usage. Broadband performance is affected by multiple factors including number of occupants and devices, simultaneous usage, router range etc. For more information speak to your broadband provider.
Map data ©OpenStreetMap contributors.
