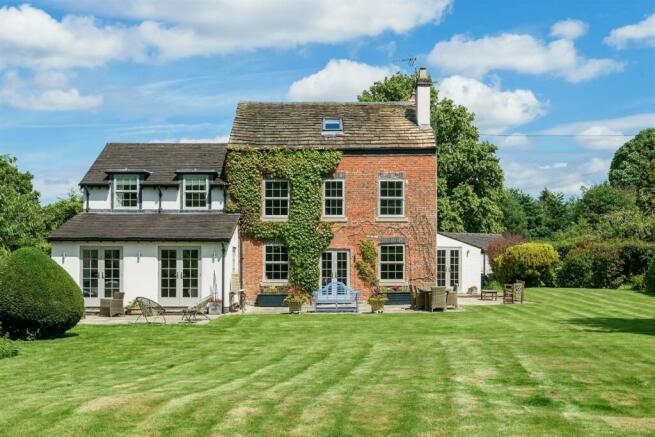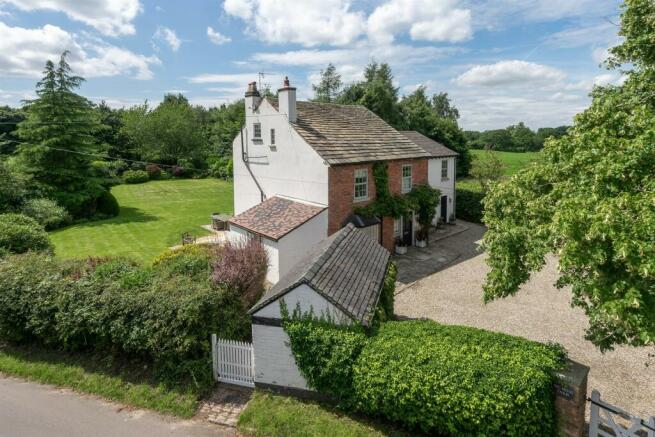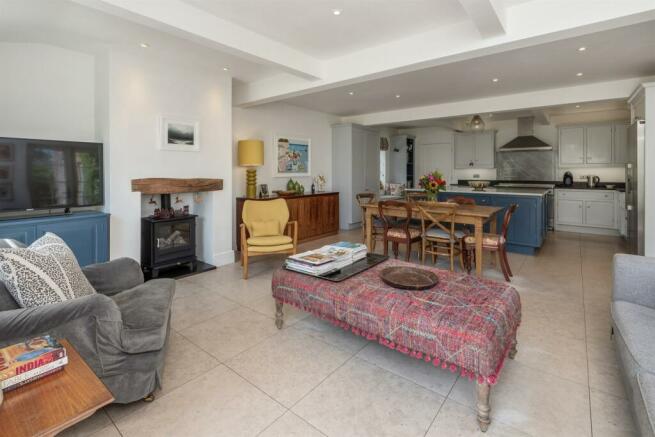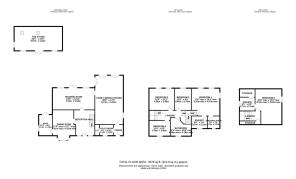Lowes Lane, Gawsworth

- PROPERTY TYPE
Detached
- BEDROOMS
5
- BATHROOMS
3
- SIZE
Ask agent
- TENUREDescribes how you own a property. There are different types of tenure - freehold, leasehold, and commonhold.Read more about tenure in our glossary page.
Freehold
Key features
- A Fabulous Detached Georgian Residence With Lovingly Refurbished Accommodation
- Perfectly Proportioned Accommodation Over Three Floors
- Located In The Heart Of Gawsworth Village.
- Panoramic Views Over Cheshire Countryside And The Peak District
- Detached Studio With Its Own Private Driveway
- Set Within Approximately One And A Half Acres Of Beautifully Landscaped Grounds
- Stunning Open Plan Family Room And Dining/Kitchen
Description
Big Moss Farm, believed to date back to 1820, is a breathtaking country residence set within approximately one and a half acres of beautifully landscaped grounds in the heart of the rural village of Gawsworth. Lovingly extended, modernised, and improved by the current owners, this property seamlessly blends its original charm with contemporary living spaces. The main building, with its appealing elevations and traditional stone roof, is perfectly positioned to offer panoramic views over the Cheshire countryside towards the Peak District.
Upon arrival, a five-bar gate opens to a spacious driveway that accommodates ample parking and turning space. The entrance is marked by a stunning reception hall featuring high ceilings and leading to the principal reception areas. The rear of the property houses a sizeable drawing room, offering garden views through large windows and featuring an open fireplace that adds a touch of elegance and warmth.
The modern wing of the house includes an expansive open-plan family dining kitchen. This space is flooded with natural light, courtesy of three sets of double doors that open to the patio and garden. The kitchen is fitted with a range of bespoke handmade units, contrasting eye and base level units, and luxurious granite work surfaces. A charming window seat offers picturesque side views, while underfloor heating ensures comfort. Adjacent to the kitchen is a practical boot room, a utility area, and a convenient downstairs WC.
For formal gatherings, the dining room, with its bay window overlooking the front elevation, provides a sophisticated setting. A cosy snug or study adjoins this space, offering additional versatility.
The first floor accommodates four generous double bedrooms. The principal suite is a highlight, boasting views over the rear garden, a walk-in wardrobe, and an exquisitely appointed ensuite bathroom with a freestanding bath and walk-in shower. Three additional double bedrooms share access to a spacious family bathroom, also featuring a freestanding bath and walk-in shower.
The top floor is home to a final bedroom suite, complete with a large double bedroom, an ensuite bathroom, and ample under-eave storage.
The exterior of Big Moss Farm is as impressive as its interior. The formal gardens surrounding the property are meticulously maintained, with mature beds, borders, and hedging providing a sense of seclusion. Three patios offer delightful outdoor dining and relaxation spaces. Beyond the formal gardens lies an orchard, and accessed via a separate five-bar gated driveway is "The Studio", a versatile timber outbuilding currently used as a home office. This space is equipped with full lighting, power, and heating, and could serve various functions, including a gymnasium or annex.
Overall, Big Moss Farm is a remarkable property, offering a rare combination of historic charm, modern luxury, and idyllic rural living, all within easy reach of local amenities and Manchester city centre.
Brochures
Brochure.pdf- COUNCIL TAXA payment made to your local authority in order to pay for local services like schools, libraries, and refuse collection. The amount you pay depends on the value of the property.Read more about council Tax in our glossary page.
- Ask agent
- PARKINGDetails of how and where vehicles can be parked, and any associated costs.Read more about parking in our glossary page.
- Yes
- GARDENA property has access to an outdoor space, which could be private or shared.
- Yes
- ACCESSIBILITYHow a property has been adapted to meet the needs of vulnerable or disabled individuals.Read more about accessibility in our glossary page.
- Ask agent
Energy performance certificate - ask agent
Lowes Lane, Gawsworth
NEAREST STATIONS
Distances are straight line measurements from the centre of the postcode- Macclesfield Station2.5 miles
- Prestbury Station4.4 miles
- Alderley Edge Station6.0 miles
About the agent
When it comes to selling your home you want to know that you are working with the right team, people who have a strong track record of achieving sales, combined with a professional service that meets all of your requirements and who also have an intimate knowledge of the local area.
This is why our clients come back to us time and time again and why we are one of this areas leading estate agents.
Matthew Clark MNAEA is a highly regarded estate agent who has been managing offices
Notes
Staying secure when looking for property
Ensure you're up to date with our latest advice on how to avoid fraud or scams when looking for property online.
Visit our security centre to find out moreDisclaimer - Property reference 967090. The information displayed about this property comprises a property advertisement. Rightmove.co.uk makes no warranty as to the accuracy or completeness of the advertisement or any linked or associated information, and Rightmove has no control over the content. This property advertisement does not constitute property particulars. The information is provided and maintained by Gascoigne Halman, Macclesfield. Please contact the selling agent or developer directly to obtain any information which may be available under the terms of The Energy Performance of Buildings (Certificates and Inspections) (England and Wales) Regulations 2007 or the Home Report if in relation to a residential property in Scotland.
*This is the average speed from the provider with the fastest broadband package available at this postcode. The average speed displayed is based on the download speeds of at least 50% of customers at peak time (8pm to 10pm). Fibre/cable services at the postcode are subject to availability and may differ between properties within a postcode. Speeds can be affected by a range of technical and environmental factors. The speed at the property may be lower than that listed above. You can check the estimated speed and confirm availability to a property prior to purchasing on the broadband provider's website. Providers may increase charges. The information is provided and maintained by Decision Technologies Limited. **This is indicative only and based on a 2-person household with multiple devices and simultaneous usage. Broadband performance is affected by multiple factors including number of occupants and devices, simultaneous usage, router range etc. For more information speak to your broadband provider.
Map data ©OpenStreetMap contributors.




