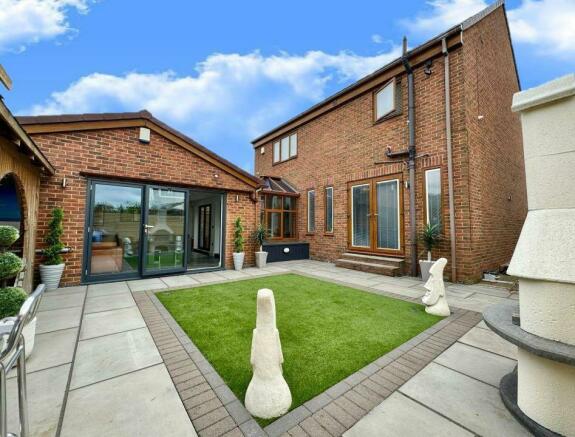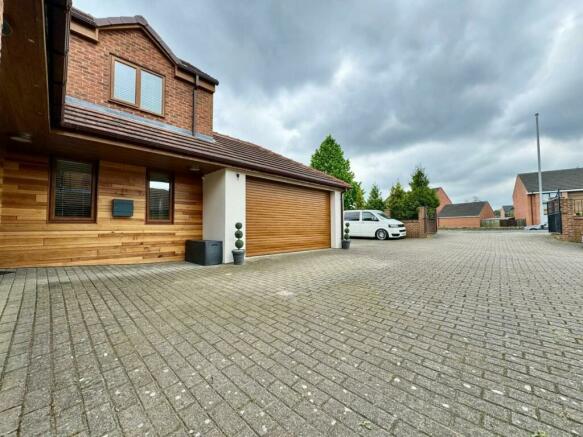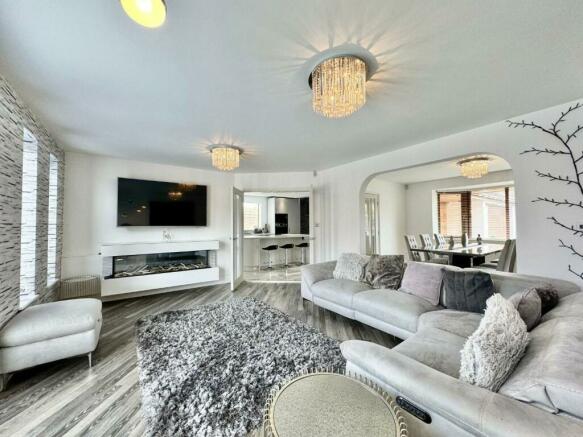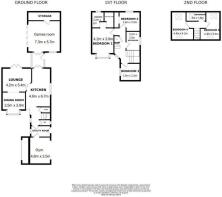
Lee Lane, Royston, Barnsley

- PROPERTY TYPE
Detached
- BEDROOMS
5
- BATHROOMS
3
- SIZE
Ask agent
- TENUREDescribes how you own a property. There are different types of tenure - freehold, leasehold, and commonhold.Read more about tenure in our glossary page.
Freehold
Key features
- UNDER FLOOR HEATING
- FIVE BEDROOM DETACHED HOME
- GARDEN ROOM/ BAR AREA
- GYMNASIUM
- NEST CONTROLLED HEATING SYSTEM
- CCTV SYSTEM
- THREE STOREY PROPERTY
- LARGE PRIVATE GARDEN WITH HOT TUB
Description
As you step inside, you are greeted by three reception rooms that offer versatility and ample space for various activities. The property features five generously sized bedrooms, providing comfort and privacy for all family members or guests. With three bathrooms, there will be no more waiting in line during busy mornings.
One of the highlights of this home is the games room, a tranquil space where you can relax and unwind while enjoying views of the large private garden. Imagine hosting gatherings in the garden with a BBQ area, creating lasting memories with friends and family.
For those who enjoy staying active, this property comes with gym, perfect for maintaining a healthy lifestyle without leaving the comfort of your home. Additionally, this property features a bar area, garage and off-street parking to provide convenience and security for your vehicles.
This property truly offers a blend of luxury and practicality, making it a desirable choice for anyone looking for a spacious and well-equipped home in a peaceful location. Don't miss the opportunity to make this stunning house your new home in Royston.
Entrance Hall - As you step into the property via a PVCu door, you are greeted by a spacious entrance hall with beautifully tiled flooring, setting the tone for the rest of the house.
W/C -
Storage Room -
Kitchen/ Dining Room - 4.6m x 6.7m (15'1" x 21'11") - One of the highlights of this lovely house is the spacious kitchen dining room, which has been beautifully fitted with quartz worktops. The kitchen comes fully equipped with all the necessary appliances, including a double oven, integral microwave, dishwasher, wine cooler, hot water tap, and sink, making it a perfect space for cooking up delicious meals and entertaining guests.
Dining Room - 3.5m x 3.9m (11'5" x 12'9") - The separate dining room, featuring elegant tiled flooring and a front-facing PVCu bay window that floods the room with natural light. Imagine enjoying your meals in this bright and inviting space, creating memories with your loved ones.
Utility - The utility room is fitted with wall and base units and has plumbing for a washer and dryer.
Lounge - 4.2m x 5.4m (13'9" x 17'8" ) - This delightful detached home boasts a modern lounge with amtico flooring and a fitted feature app controlled electric fireplace, creating a sleek and stylish living space. The PVCu French doors not only flood the room with natural light but also provide easy access to the private garden, perfect for enjoying a cup of tea on a sunny afternoon.
Games Room - 7.3m x 5.7m (23'11" x 18'8") - The games room, which offers a unique space for entertainment and relaxation. Imagine hosting friends and family in a room that features a fitted bar area, skylights that flood the space with natural light, and enough room to be used as a games room. It's the perfect setting for creating lasting memories and enjoying quality time with loved ones. This amazing space is also fitted with bi-folding doors leading to the side and rear garden.
Gymnasium - 4.6m x 3.5m (15'1" x 11'5") - The gymnasium, a versatile space fitted with laminate flooring, a t/v point, and a convenient storage room. The gymnasium also offers seamless access to the garden through stylish bi-fold doors, making it easy to enjoy indoor workouts or step outside for some fresh air.
Landing - Featuring a stunning oak staircase with a stylish glass bannister rising to the first floor landing.
Bedroom One - 4.2m x 3.9m (13'9" x 12'9") - The master bedroom featuring fitted laminate flooring. You'll also find a convenient wall-mounted radiator to keep you warm during the colder months, and a front-facing PVCu window that allows natural light to flood the room, creating a bright and airy atmosphere.
Walk In Wardrobe - The walk-in wardrobe, providing plenty of storage space for all your clothing and accessories.
En Suite - 3.2m x 2m (10'5" x 6'6" ) - The modern En-suit has fully tiled walls and flooring with under-floor heating, adding a touch of luxury to your daily routine. The en suite is a true highlight, offering convenience and style with a w/c, sink, and a walk-in shower for a refreshing start to your day.
Bedroom Two - 3.6m x 3.8m (11'9" x 12'5") - Bedroom two features a walk in wardrobe, fitted laminate flooring, a wall-mounted radiator, and a PVCu window.
Bedroom Three - 3.5m x 3.2m (11'5" x 10'5" ) - Bedroom three features fitted laminate flooring, a wall-mounted radiator, and a lovely PVCu window.
Family Bathroom - 3.2m x 2.5m (10'5" x 8'2") - The family bathroom, which features under floor heating throughout and a luxurious five-piece suite. Imagine unwinding in the walk-in shower or soaking in the bath watching the fitted T.V after a long day, surrounded by fully tiled flooring and walls that exude elegance and style.
Landing - Featuring a stunning oak staircase with a stylish glass bannister rising to the second floor landing.
Bedroom Four - 4.4m x 4.2m (14'5" x 13'9") - Bedroom four features fitted laminate flooring, a wall-mounted radiator, and two skylights.
Bathroom - 3m x 1.6m (9'10" x 5'2") - The bathroom features a relaxing bath, a convenient sink, and beautifully tiled walls/ flooring which is underfloor heated. This bathroom adds a touch of luxury and functionality to the property, making it a standout feature that is sure to impress.
Bedroom Five - 4.4m x 3.6m (14'5" x 11'9") - Bedroom five features fitted laminate flooring, a wall-mounted radiator, and two skylights.
Externally - The front elevation provides parking for up to five vehicles, making it ideal for families with multiple cars or guests visiting.
The rear and side gardens have been thoughtfully designed to offer low maintenance yet stylish features. Imagine unwinding in the hot tub under the pergola, hosting summer barbecues with the built in barbecue, or simply enjoying the fresh air in your own private oasis.
Brochures
Lee Lane, Royston, Barnsley- COUNCIL TAXA payment made to your local authority in order to pay for local services like schools, libraries, and refuse collection. The amount you pay depends on the value of the property.Read more about council Tax in our glossary page.
- Ask agent
- PARKINGDetails of how and where vehicles can be parked, and any associated costs.Read more about parking in our glossary page.
- Yes
- GARDENA property has access to an outdoor space, which could be private or shared.
- Yes
- ACCESSIBILITYHow a property has been adapted to meet the needs of vulnerable or disabled individuals.Read more about accessibility in our glossary page.
- Ask agent
Lee Lane, Royston, Barnsley
NEAREST STATIONS
Distances are straight line measurements from the centre of the postcode- Darton Station2.7 miles
- Barnsley Station3.1 miles
- Sandal & Agbrigg Station4.4 miles
About the agent
Hunters started in 1992, founded on the firm principles of excellent customer service, unrivalled pro-activity and achieving the best possible results for our customers. These principles still stand firm and we are today one of the UK's leading estate agents with over 150 independently owned branches throughout the country.
WHAT MAKES US DIFFERENT FROM OTHER AGENTS?
We believe we work harder than any other agent to get you to where you want to be, whether you are selling or lettin
Notes
Staying secure when looking for property
Ensure you're up to date with our latest advice on how to avoid fraud or scams when looking for property online.
Visit our security centre to find out moreDisclaimer - Property reference 33262539. The information displayed about this property comprises a property advertisement. Rightmove.co.uk makes no warranty as to the accuracy or completeness of the advertisement or any linked or associated information, and Rightmove has no control over the content. This property advertisement does not constitute property particulars. The information is provided and maintained by Hunters, Barnsley. Please contact the selling agent or developer directly to obtain any information which may be available under the terms of The Energy Performance of Buildings (Certificates and Inspections) (England and Wales) Regulations 2007 or the Home Report if in relation to a residential property in Scotland.
*This is the average speed from the provider with the fastest broadband package available at this postcode. The average speed displayed is based on the download speeds of at least 50% of customers at peak time (8pm to 10pm). Fibre/cable services at the postcode are subject to availability and may differ between properties within a postcode. Speeds can be affected by a range of technical and environmental factors. The speed at the property may be lower than that listed above. You can check the estimated speed and confirm availability to a property prior to purchasing on the broadband provider's website. Providers may increase charges. The information is provided and maintained by Decision Technologies Limited. **This is indicative only and based on a 2-person household with multiple devices and simultaneous usage. Broadband performance is affected by multiple factors including number of occupants and devices, simultaneous usage, router range etc. For more information speak to your broadband provider.
Map data ©OpenStreetMap contributors.





