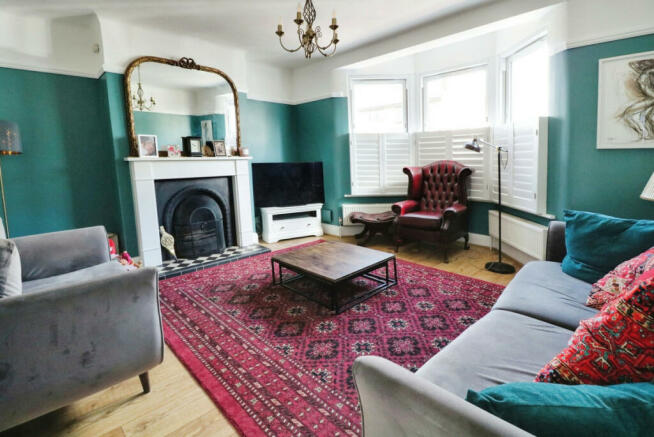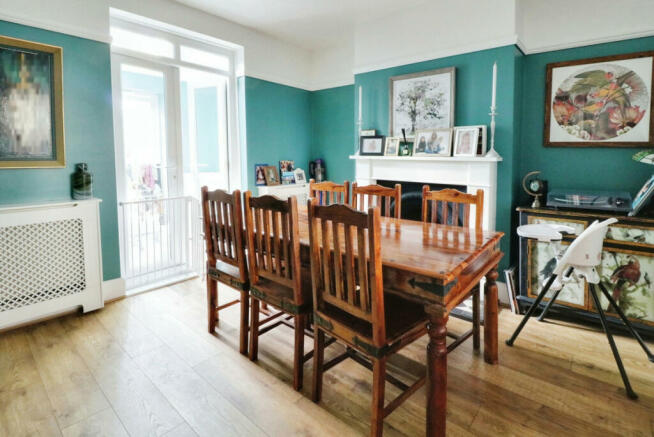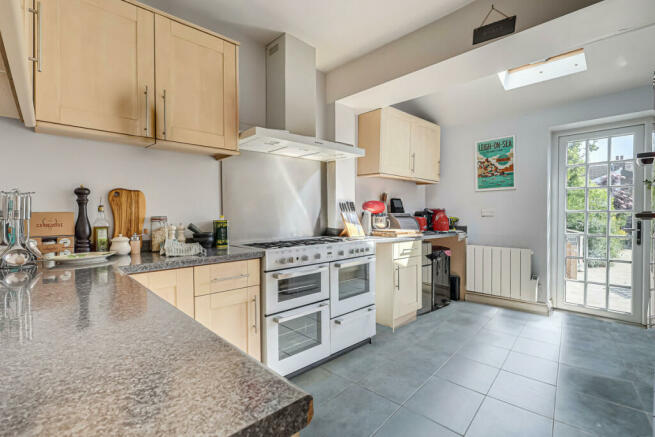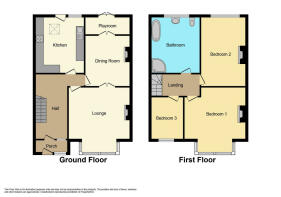
Glendale Gardens, Leigh-on-sea, SS9
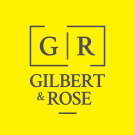
Letting details
- Let available date:
- Now
- Deposit:
- £2,278A deposit provides security for a landlord against damage, or unpaid rent by a tenant.Read more about deposit in our glossary page.
- Min. Tenancy:
- Ask agent How long the landlord offers to let the property for.Read more about tenancy length in our glossary page.
- Let type:
- Long term
- Furnish type:
- Ask agent
- Council Tax:
- Ask agent
- PROPERTY TYPE
Terraced
- BEDROOMS
3
- BATHROOMS
1
- SIZE
Ask agent
Key features
- Mid-Terrace Family Home
- Spacious Living From Top To Bottom
- New Shutters Recently Fitted
- Three Well-Presented Reception Rooms
- Three Great Sized Bedrooms
- Four Piece Suite Bathroom
- South Facing Rear Garden Measuring Approx 60ft
- Westleigh School Catchment
- Highly Desirable Location
- Stones Throw From Leigh Broadway
Description
Inside this delightful home, you'll find a spacious lounge at the front featuring a cast iron fireplace and double doors leading to a dining room, perfect for enjoying family meals together. A playroom with French doors opens to the rear garden, and a large fitted kitchen, three generously sized bedrooms, and a four-piece family bathroom complete the interior. The exterior is equally impressive with a south-facing rear garden, ideal for entertaining friends and family in the long-lasting sunshine.
Situated in the heart of Leigh, this home allows you to enjoy fantastic local amenities within walking distance, including Leigh Broadway with its diverse range of shops, cafes, and restaurants. Old Leigh offers pubs and beer gardens along with scenic seafront walks. Leigh Station provides access to the C2C trainline into London Fenchurch Street, and there are nearby bus connections offering multiple routes and easy access to the A13. This property also falls within the Westleigh school catchment area.
Deposit - £2278
Council Tax Band-C
Entrance Porch
Double glazed entrance door with frosted leaded stained glass insets into porch comprising pendant lighting, tiled flooring, hardwood door with side panel window into:
Hallway
Smooth ceiling with pendant lighting, picture rail, stairs leading to first floor landing, two under stairs storage cupboards, radiator with decorative cover, wooden flooring, doors to:
Lounge
15’1 x 14’7
Double glazed sash bay window with fitted shutters to front, smooth ceiling with pendant lighting, picture rail, two radiators, open cast iron feature fireplace with wood surround and tiled plinth, power points, wooden flooring, frosted hard wood double doors to:
Dining Room
11’4 x 11’0
Double glazed French doors to rear leading to play room, smooth ceiling with pendant lighting, picture rail, two radiators with decorative covers, , open cast iron feature fireplace with wood surround and tiled plinth, power points, wooden flooring.
Playroom
10’3 x 6’3
Double glazed Georgian style double doors to rear leading to rear garden, double glazed Georgina style window to rear, double glazed skylight to rear, wall mounted lights, power points, laminate flooring.
Kitchen
14’6 x 10’1
Range of wall and base level units with roll edge work surfaces above incorporating stainless steel sink and single drainer with mixer taps, seven ring gas range cooker with extractor fan over, space for dishwasher, space for fridge freezer, space for washing machine, double glazed door to rear leading to rear garden, double glazed window to rear, double glazed skylight to rear, smooth ceiling with fitted spotlights, radiator, tiled flooring.
First Floor Landing
Smooth ceiling with pendant lighting, access to loft space and boiler, carpeted flooring, doors to:
Bedroom One
14’5 x 13’8
Double glazed sash bay window with fitted shutters to front, smooth ceiling with pendant lighting, picture rail, cast iron feature fireplace with tiled plinth, radiator, carpeted flooring.
Bedroom Two
12’8 x 11’5
Double glazed sash window to rear, smooth ceiling with pendant lighting, picture rail, cast iron feature fireplace with tiled plinth, radiator, carpeted flooring.
Bedroom Three
8’7 x 7’6
Double glazed sash window to front with fitted shutters, smooth ceiling with pendant lighting, picture rail, carpeted flooring.
Bathroom
Four piece suite comprising double shower cubicle with wall mounted rainfall shower, free standing bath with mixer tap and handheld shower attachment, pedestal wash hand basin, low level w/c, heated towel rail, double glazed obscure sash window to rear, smooth ceiling with fitted spotlights, partially tiled walls, tiled flooring.
Rear Garden
South facing rear garden commencing with patio seating area, paved pathway to side leading to further patio area to rear, lawn area to side with mature shrubs to border, wood shed to rear, outside tap and lighting.
Front Garden
Cast iron gate opening to tiled pathway leading to entrance door, low level brick retaining wall to front.
- COUNCIL TAXA payment made to your local authority in order to pay for local services like schools, libraries, and refuse collection. The amount you pay depends on the value of the property.Read more about council Tax in our glossary page.
- Ask agent
- PARKINGDetails of how and where vehicles can be parked, and any associated costs.Read more about parking in our glossary page.
- Ask agent
- GARDENA property has access to an outdoor space, which could be private or shared.
- Yes
- ACCESSIBILITYHow a property has been adapted to meet the needs of vulnerable or disabled individuals.Read more about accessibility in our glossary page.
- Ask agent
Glendale Gardens, Leigh-on-sea, SS9
NEAREST STATIONS
Distances are straight line measurements from the centre of the postcode- Leigh-on-Sea Station0.5 miles
- Chalkwell Station1.0 miles
- Westcliff Station1.9 miles
About the agent
When enthusiastic co-founders Spencer Gilbert and Perry Rose decided to launch their very own independent Estate Agency, they set about nurturing a partnership that would uphold their core values of honesty and transparency.
With 20 years of experience in sales and customer service between them, Gilbert & Rose has become what they believe an Estate Agency should be - a leader in delivering high quality service with performance results to match.
Industry affiliations

Notes
Staying secure when looking for property
Ensure you're up to date with our latest advice on how to avoid fraud or scams when looking for property online.
Visit our security centre to find out moreDisclaimer - Property reference RX406687. The information displayed about this property comprises a property advertisement. Rightmove.co.uk makes no warranty as to the accuracy or completeness of the advertisement or any linked or associated information, and Rightmove has no control over the content. This property advertisement does not constitute property particulars. The information is provided and maintained by Gilbert & Rose, Leigh-on-sea. Please contact the selling agent or developer directly to obtain any information which may be available under the terms of The Energy Performance of Buildings (Certificates and Inspections) (England and Wales) Regulations 2007 or the Home Report if in relation to a residential property in Scotland.
*This is the average speed from the provider with the fastest broadband package available at this postcode. The average speed displayed is based on the download speeds of at least 50% of customers at peak time (8pm to 10pm). Fibre/cable services at the postcode are subject to availability and may differ between properties within a postcode. Speeds can be affected by a range of technical and environmental factors. The speed at the property may be lower than that listed above. You can check the estimated speed and confirm availability to a property prior to purchasing on the broadband provider's website. Providers may increase charges. The information is provided and maintained by Decision Technologies Limited. **This is indicative only and based on a 2-person household with multiple devices and simultaneous usage. Broadband performance is affected by multiple factors including number of occupants and devices, simultaneous usage, router range etc. For more information speak to your broadband provider.
Map data ©OpenStreetMap contributors.
