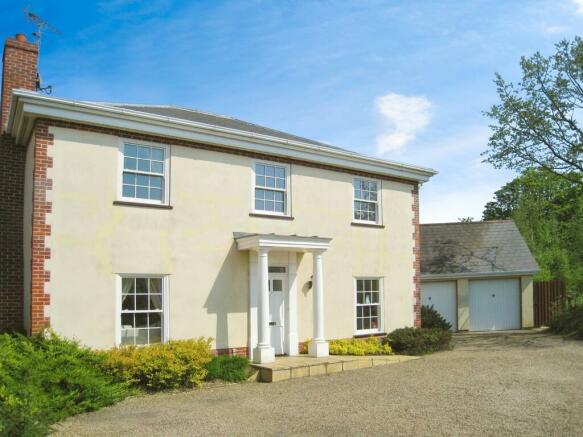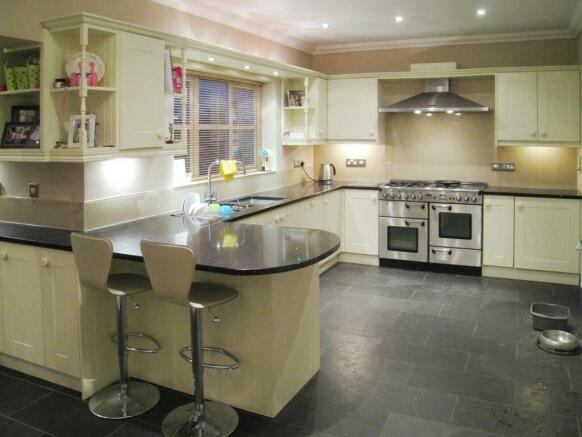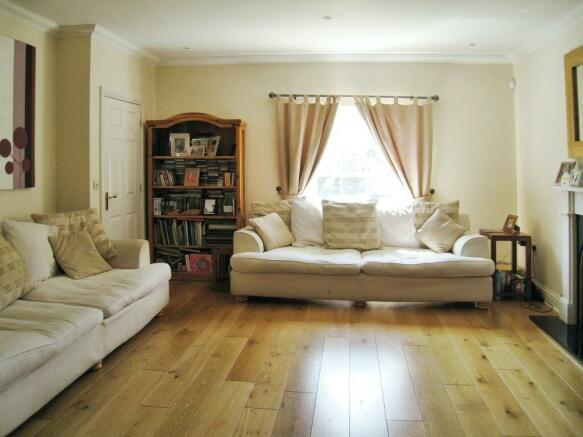
Cowslip Close, Bury St Edmunds

Letting details
- Let available date:
- 16/09/2024
- Deposit:
- £3,115A deposit provides security for a landlord against damage, or unpaid rent by a tenant.Read more about deposit in our glossary page.
- Min. Tenancy:
- Ask agent How long the landlord offers to let the property for.Read more about tenancy length in our glossary page.
- Let type:
- Long term
- Furnish type:
- Unfurnished
- Council Tax:
- Ask agent
- PROPERTY TYPE
Detached
- BEDROOMS
4
- BATHROOMS
2
- SIZE
2,045 sq ft
190 sq m
Key features
- Luxury Kitchen With Appliances
- En Suite To Master Bedroom
- EPC Rating C70
- Cinema/Games Room
- Utility Room
- ** PET FRIENDLY **
Description
THE ACCOMMODATION COMPRISES:
ENTRANCE PORCH: with courtesy light
KITCHEN/DINER
KITCHEN AREA: 18' 11" x 10' 1" (5.77m x 3.07m) light spacious open plan area with Italian slate flooring. Cream shaker style wall and base units. 'Silestone' work surfaces with glass splash backs, Counter fridge and integral dishwasher and NEFF coffee maker. Water softener, stainless steel Rangemaster style cooker with gas hob and gas oven. Stainless steel hood and extractor. Integrated wall unit for wine and drinks storage. Flat screen TV, 3 skylight windows,
French doors to rear garden
DINING AREA: 21' 06" x 11' 04" (6.55m x 3.45m) large L shaped area open plan to kitchen
CINEMA / DEN / GAMES ROOM: 14' 00" x 10' 01" (4.27m x 3.07m) Oakflooring Integrated cinema projector with pull down screen. Surround sound system.
CLOAK ROOM :(HALF BATH) white suite with chrome fittings, WC, wash hand basin
DOUBLE DOORS TO:-
SITTING ROOM: 14' 08" x 15' 02" (4.47m x 4.62m) A lovely room situated to the front of the property, with oak flooring, gas coal effect feature fireplace. Window to front
UTILITY ROOM: - off the kitchen in addition to a stainless steel sink and drainer and tiled splash backs, there are spaces for fridge/freezer, washing machine and condenser tumble dryer and microwave oven and half glazed door to rear garden
STUDY: 10' 11" x 9' 04" (3.33m x 2.84m) (situated off the entrance hall) Sea-grass flooring, window to the front of the property
STAIRS TO FIRST FLOOR:
BEDROOM 1: 14' 00" x 12' 10" (4.27m x 3.91m) Master bedroom, large double room with full EN SUITE BATHROOM, built in wardrobes/closets, coir flooring, halogen down lighters
BEDROOM 2: 12' 00" x 10' 11" (3.66m x 3.33m) double room with en-suite shower room, coir flooring, built in double wardrobes/closets
BEDROOM 3: 12' 00" x 9' 10" (3.66m x 3m) double room, coir flooring
BEDROOM 4; 12' 00" x 10' 01" (3.66m x 3.07m) double room with coir flooring and built in wardrobes/closets
FAMILY BATHROOM: white suite with chrome fittings, tiled mosaic flooring
OUTSIDE: Beautiful enclosed rear garden with patio area, garden lights, decking, integral decking lights, lawn and flower beds with rose bushes and red robin trees
There is an outside water tap
DOUBLE GARAGE - with power and light connected The freezer is gifted to the tenant for the duration of the let, the landlord will not replace the item in the event of breakdown.
FURTHER PARKING: Private driveway parking for up to seven vehicles
The property is available unfurnished and benefits from gas central heating, built to a high standard and extremely well presented, there are halogen down lights throughout the property and curtains/blinds to windows.
Moreton Hall has many local amenities and is a short drive from the town centre of Bury St Edmunds. There are walking, jogging and cycling tracks to the town centre and easy access to the A14 and all major road routes.
The property is very convenient for RAF LAKENHEATH and MILDENHALL and meets all life safety standards set out by Base Housing office
The property is ** PET FRIENDLY ** (subject to pet charge and conditions)
- COUNCIL TAXA payment made to your local authority in order to pay for local services like schools, libraries, and refuse collection. The amount you pay depends on the value of the property.Read more about council Tax in our glossary page.
- Ask agent
- PARKINGDetails of how and where vehicles can be parked, and any associated costs.Read more about parking in our glossary page.
- Garage,Off street
- GARDENA property has access to an outdoor space, which could be private or shared.
- Yes
- ACCESSIBILITYHow a property has been adapted to meet the needs of vulnerable or disabled individuals.Read more about accessibility in our glossary page.
- Ask agent
Cowslip Close, Bury St Edmunds
NEAREST STATIONS
Distances are straight line measurements from the centre of the postcode- Bury St. Edmunds Station1.7 miles
- Thurston Station2.5 miles
About the agent
Award winning local business owners John & Linda Rushman and their committed team continue to be the agent of choice in the Bury St Edmunds area. Located at their prestigious Angel Hill town centre premises, Martin & Co is a proven winner for both vendors and landlords.
The Bury St Edmunds Sales Team are all local to the area which means we know how to value your property, based on true market conditions.
John Rushman, Managing Director said
' Our Sales team are all v
Industry affiliations


Notes
Staying secure when looking for property
Ensure you're up to date with our latest advice on how to avoid fraud or scams when looking for property online.
Visit our security centre to find out moreDisclaimer - Property reference 100677000290. The information displayed about this property comprises a property advertisement. Rightmove.co.uk makes no warranty as to the accuracy or completeness of the advertisement or any linked or associated information, and Rightmove has no control over the content. This property advertisement does not constitute property particulars. The information is provided and maintained by Martin & Co, Bury St Edmunds. Please contact the selling agent or developer directly to obtain any information which may be available under the terms of The Energy Performance of Buildings (Certificates and Inspections) (England and Wales) Regulations 2007 or the Home Report if in relation to a residential property in Scotland.
*This is the average speed from the provider with the fastest broadband package available at this postcode. The average speed displayed is based on the download speeds of at least 50% of customers at peak time (8pm to 10pm). Fibre/cable services at the postcode are subject to availability and may differ between properties within a postcode. Speeds can be affected by a range of technical and environmental factors. The speed at the property may be lower than that listed above. You can check the estimated speed and confirm availability to a property prior to purchasing on the broadband provider's website. Providers may increase charges. The information is provided and maintained by Decision Technologies Limited. **This is indicative only and based on a 2-person household with multiple devices and simultaneous usage. Broadband performance is affected by multiple factors including number of occupants and devices, simultaneous usage, router range etc. For more information speak to your broadband provider.
Map data ©OpenStreetMap contributors.




