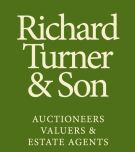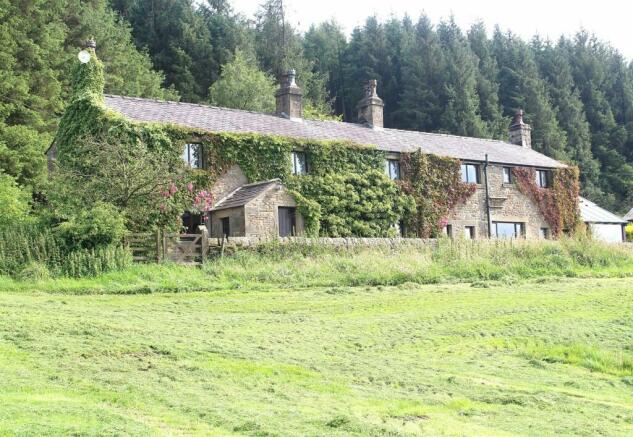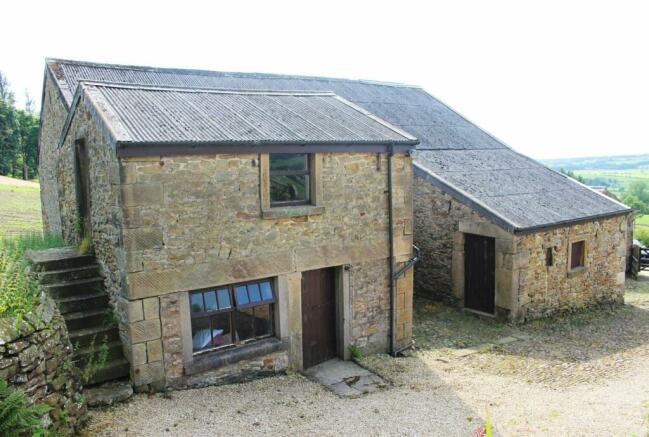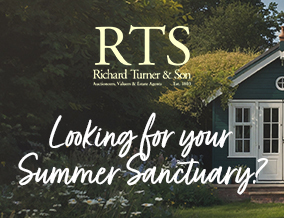
Four Acre Lane, Thornley, Preston, PR3

- PROPERTY TYPE
Detached
- BEDROOMS
4
- BATHROOMS
3
- SIZE
Ask agent
- TENUREDescribes how you own a property. There are different types of tenure - freehold, leasehold, and commonhold.Read more about tenure in our glossary page.
Freehold
Key features
- For sale by informal tender - deadline date 12noon 30th August 2024
Description
A charming four bedroom detached residence in a private setting of almost 1.5 acres with a detached four bay stonebuilt barn commanding extensive views of the Hodder Valley and hills beyond. The residence is stonebuilt under a slate dual pitch roof with front entrance porch of similar structure and a glazed conservatory forming the front corner of the west gable.
Situation From Longridge Road between Longridge and Chipping turn opposite Thornley Primary School onto Hope Lane and turn left after 600 yards onto Forty Acre Lane and right after 200 yards onto the access road to Dale House Farm which is 500 yards long rising 50 yards in height through an open field to Dale House Farm Entrance, the boundary of which is secured by a cattle grid and gate leading onto a cobbled yard with the barn on your right and the house on your left.
The Market Towns of Longridge and Clitheroe are within easy reach with busy shopping streets, major supermarkets / discount stores, pubs, restaurants, cafes, medical centres, hospital, schools for all ages, petrol stations, recreation parks, riverside and moorland footpaths close by. A public footpath does run through Dale House Farm curtilage.
The method of sale is by informal tender with offers to be made on the tender form provided. Offers are subject to contract and must be received by the Selling Agents on or before 12noon Friday 30th August 2024.
Front Entrance Porch
6' 6" x 5' 0" stone flag floor, side window and solid wood outer and inner doors to the hall.
Main Hall
16' 9" x 14' 4" fitted carpet, front window with undersill radiator, stonebuilt fireplace with stone hearth and combustion stove, pointed stonework to the rear wall with open single flight stairway to the first floor, timbered ceiling with centre ceiling light.
Study
11' 8" x 10' 10" fitted carpet, front window with undersill radiator, pine boarded wall cladding to two walls with cupboards and shelves, centre ceiling light.
Boiler Room
5' 6" x 4' 6" tiled floor, Warmflow central heating boiler, shelving, ceiling light.
Lounge
17' 12" x 13' 3" fitted carpet, front window with undersill radiator, rear window, stonebuilt fireplace with stone flag hearth and combustion stove, beamed and timbered ceiling with centre ceiling light.
Second Hall
17' 10" x 10' 0" fitted carpet, two front windows with undersill radiator, pair of glazed doors to the rear garden, pointed stonework to an internal wall with open single flight stairway to the first floor, beamed ceiling with centre ceiling light.
Kitchen Dayroom
18' 2" x 18' 2" flagged floor, range of wood wall display cupboards and worktop units incorporating a Classic 110 six ring ceramic hob, double oven electric cooker range, Bosch dishwasher, space for fridge, white porcelain sink and drainer under one front window and cupboards and shelves under two more front windows, rear window with undersill radiator, pair of glazed doors to the conservatory, stone surround fireplace with stone flagged hearth coloured tile back with combustion stove, beamed and timbered ceiling with two ceiling lights and five recessed ceiling lights.
Conservatory
11' 3" x 8' 4" tiled floor, timber framed glazing to two sides on a base wall with monopitch glazed roof with two velux roof lights, glazed door to the front pathway, two wall lights and extensive views.
Utility
11' 3" x 8' 3" stone flagged floor painted white, rear entrance door, rear window, deep white porcelain sink under the gable window, wall radiator, coat pegs, fluorescent ceiling strip light, rope operated suspended clothes drying rack, separate flush toilet with gable window and ceiling light.
First Floor
Two carpeted single flight stairways lead from the main hall and the second hall to a carpeted corridor landing with a step down to a lower level over the main hall, three rear windows with an undersill radiator to the middle window, four inner wall lights and a ceiling light at the head of the second hall stairway.
Bedroom 1
18' 0" x 16' 5" fitted carpet, front window with undersill radiator, rear window and two gable windows, two bedhead wall lights, overhead picture wall light and overhead mirror wall light. Ensuite with tiled floor, full wall tiling, white range of siphonic toilet, pedestal wash basin, curved panel bath with shower screen and chrome shower fitting, front window, heated wall mounted towel rail and ceiling light.
Bedroom 2
14' 0" x 13' 0" fitted carpet, front window with undersill radiator, range of fitted wardrobes, matching dressing table with drawers and wall mirror, cupboards with shelves, loft access and six recessed ceiling lights.
Bathroom
12' 7" x 6' 4" tile effect floor, full wall tiling, white range of siphonic toilet, pedestal wash basin, oval panel bath, curved glass corner shower closet with chrome shower fitting, velux roof light and four recessed ceiling lights.
Bedroom 3
14' 4" x 9' 10" fitted carpet, front window with undersill radiator, wall mirrors, loft access and centre ceiling light.
Ensuite
12' 4" x 6' 10" tile effect floor, full wall tiling to two walls, front window with undersill radiator, white range of siphonic toilet, vanitory wash basin, curved glass corner shower closet with chrome shower fitting, airing cupboard with hot water cylinder with immersion heater and shelf and four recessed ceiling lights.
Bedroom 4
11' 6" x 11' 2" fitted carpet, front window with undersill radiator, rear window, gable window and two ceiling lights.
Four Bay Barn
44' x 24' Stonebuilt under a corrugated cement dual pitch roof with cobble floor to the upper level hay bay and threshing bay with barn doors front and rear and concrete floor to a three step down two bay level with 8 stall cow shippon rear single door, gable single door 2 windows and 2 bay hay loft above. Front Leanto Stable 16' 9" x 13' 3" stonebuilt with single door, concrete floor, small window and cockloft. Adjoining Front Shippon 14' 3" x 13' 6" stonebuilt with single door large window and shippon for 4 cows with first floor loft 15' 3" x 13' 6" accessible via a flight of stone steps outside the gable wall.
Two Bay Shed
33' x 15' cobbled floor, open front, stone walls and monopitch roof with cement fibre roof cladding.
Garden
The front of the property has a stone wall boundary to the neighbouring farmer’s meadow. There is a cobbled yard between the residence and the barn with adequate turning and parking space for vehicles. To the rear is a lawn rising to the tree line boundary with steps to a two tier patio commanding extensive views of the Loud Valley, Hodder Valley and hills beyond.
Services
Mains water, electricity and private sewage treatment. Oil fired central heating. Double glazing throughout.
Brochures
Brochure 1Brochure 2- COUNCIL TAXA payment made to your local authority in order to pay for local services like schools, libraries, and refuse collection. The amount you pay depends on the value of the property.Read more about council Tax in our glossary page.
- Ask agent
- PARKINGDetails of how and where vehicles can be parked, and any associated costs.Read more about parking in our glossary page.
- Yes
- GARDENA property has access to an outdoor space, which could be private or shared.
- Yes
- ACCESSIBILITYHow a property has been adapted to meet the needs of vulnerable or disabled individuals.Read more about accessibility in our glossary page.
- Ask agent
Four Acre Lane, Thornley, Preston, PR3
NEAREST STATIONS
Distances are straight line measurements from the centre of the postcode- Langho Station5.9 miles
About the agent
Richard Turner & Son, Bentham (Nr Lancaster),
Royal Oak Chambers, Main Street, Bentham (Nr Lancaster), LA2 7HF

A five generation independent family business established in 1803 offering unrivalled LOCAL KNOWLEDGE and expertise. Renowned specialist agents for special and unusual properties. Website: www.rturner.co.uk Country Property Specialist Property Rental Agents Equestrian Properties Farms and Land for Sale and to Rent
Founded over 200 years ago, Richard Turner & Son is a fifth-generation independent family business with exceptional local knowledge and expertise of rural and residential esta
Industry affiliations



Notes
Staying secure when looking for property
Ensure you're up to date with our latest advice on how to avoid fraud or scams when looking for property online.
Visit our security centre to find out moreDisclaimer - Property reference 27968698. The information displayed about this property comprises a property advertisement. Rightmove.co.uk makes no warranty as to the accuracy or completeness of the advertisement or any linked or associated information, and Rightmove has no control over the content. This property advertisement does not constitute property particulars. The information is provided and maintained by Richard Turner & Son, Bentham (Nr Lancaster),. Please contact the selling agent or developer directly to obtain any information which may be available under the terms of The Energy Performance of Buildings (Certificates and Inspections) (England and Wales) Regulations 2007 or the Home Report if in relation to a residential property in Scotland.
*This is the average speed from the provider with the fastest broadband package available at this postcode. The average speed displayed is based on the download speeds of at least 50% of customers at peak time (8pm to 10pm). Fibre/cable services at the postcode are subject to availability and may differ between properties within a postcode. Speeds can be affected by a range of technical and environmental factors. The speed at the property may be lower than that listed above. You can check the estimated speed and confirm availability to a property prior to purchasing on the broadband provider's website. Providers may increase charges. The information is provided and maintained by Decision Technologies Limited. **This is indicative only and based on a 2-person household with multiple devices and simultaneous usage. Broadband performance is affected by multiple factors including number of occupants and devices, simultaneous usage, router range etc. For more information speak to your broadband provider.
Map data ©OpenStreetMap contributors.




