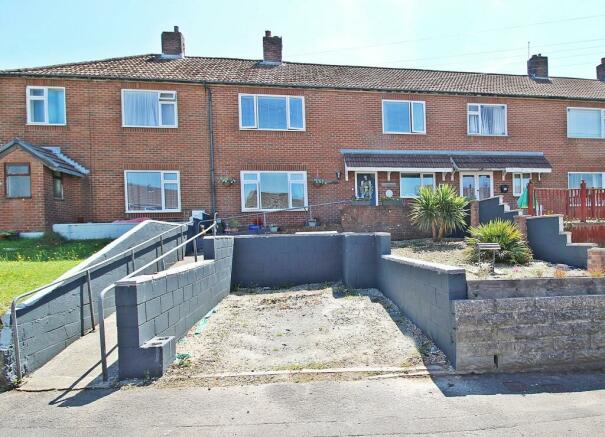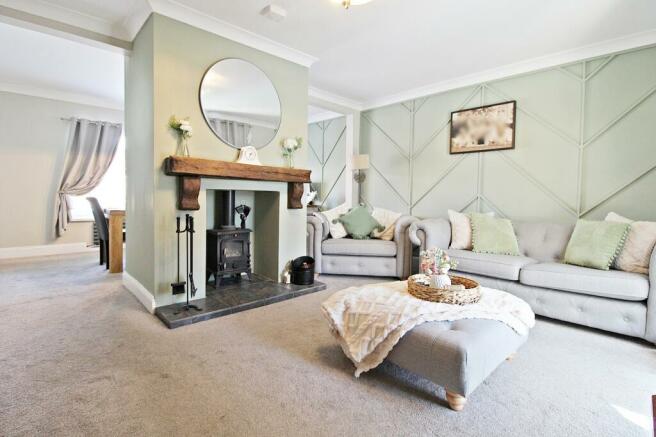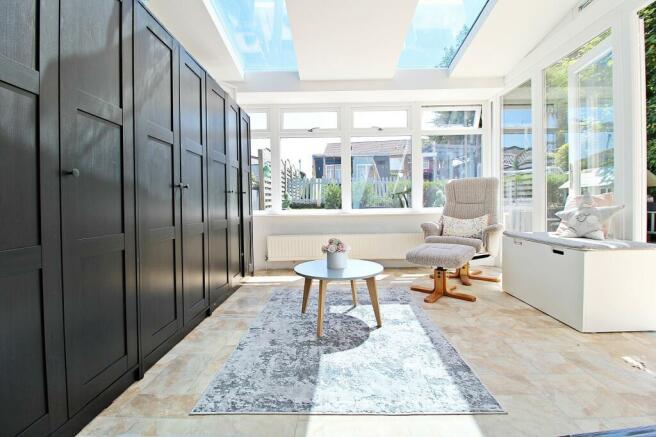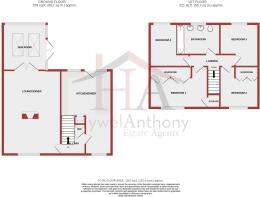Sycamore Road, Llanharry, Pontyclun, Rhondda Cynon Taff. CF72 9HP
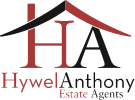
- PROPERTY TYPE
Terraced
- BEDROOMS
4
- BATHROOMS
1
- SIZE
Ask agent
- TENUREDescribes how you own a property. There are different types of tenure - freehold, leasehold, and commonhold.Read more about tenure in our glossary page.
Freehold
Key features
- FOUR BEDROOMS
- UPGRADED THROUGHOUT
- SUPERB VERSATILE LIVING SPACE
- GENEROUS LANDSCAPED REAR GARDEN
- PARKING
- ORANGERY
- Y PANT SCHOOL CATCHMENT
Description
EXTENSIVELY UPGRADED AND ENHANCED BY THE CURRENT OWNER.
Featuring internally 4 bedrooms, bathroom, wc, modern kitchen/diner, lounge/diner and amazing orangery. Generous landscaped and versatile rear garden and ample parking to the front.
The village of Pontyclun is just a short distance away with its array of local independent retailers, public houses and train station taking you straight to the centre of Cardiff. M4 junction 34 is also just a short drive away.
The property falls within the catchment of an abundance of impressive schools, both English and Welsh Medium, including the highly regarded Y Pant Secondary School and Llanharry Welsh School.
This property presents a fantastic opportunity for those looking for a well-upgraded home in a desirable location with excellent amenities and educational facilities nearby.
Front Garden
Sat in elevated position, the property externally benefits from an off road parking bay, with a low maintenance frontage laid with decorative stone.
Hallway
Upon entering the property you access the hallway, a welcoming space that is laid with wood effect laminate flooring and provides access into the kitchen/ breakfast room, lounge/ diner and ground floor WC. Carpeted stairs rise providing access to the first floor. Impressive under stair storage.
Lounge/diner
6.64m Max x 4.58m Max (21' 9" Max x 15' 0" Max)
The lounge/ diner is a generous space with a centred focal fireplace creating a neat separation of the space. The room is finished in green accent tones with a feature wall extending into both areas. The room benefits from fitted carpet, front aspect window and French doors that provide access into the sun room.
Orangery
3.60m Max x 3.42m Max (11' 10" Max x 11' 3" Max)
The property benefits from an additional living space off the lounge. The room is light and finished in neutral tones and tiled flooring with both roof windows and rear and side aspect windows. French doors open to provide access to the rear garden.
Kitchen/Diner
6.61m Max x 4.0m Max (21' 8" Max x 13' 1" Max)
The kitchen/ diner is a dual aspect room with both front and rear aspect windows and an external door providing access to the rear garden. The kitchen has a modern feel, finished in light neutral tones with tiled flooring and spotlights in the ceiling. The kitchen comprises of both high gloss base and wall units with contrasting counter tops. Inset sink with drainer, dishwasher, wine cooler and washer dryer.
WC
1.38m Max x 1.95m Max (4' 6" Max x 6' 5" Max)
The ground floor WC is accessed off the hallway. The suite comprises of a low level WC and vanity sink with decorative vinyl flooring.
Landing
A light and airy landing space with fitted carpet, access to all 1st floor rooms and attic hatch.
Bedroom 1
2.80m Max x 4.65m Max (9' 2" Max x 15' 3" Max)
The primary bedroom is set to the front of the property. A spacious double room with a front aspect window, fitted carpet, built in wardrobes and storage cupboard.
Bedroom 2
3.56m Max x 3.24m Max (11' 8" Max x 10' 8" Max)
Bedroom two is set to the front of the property, another great size double bedroom with a front aspect window, fitted carpet and build in wardrobes.
Bedroom 3
3.0m Max x 2.35m Max (9' 10" Max x 7' 9" Max)
Set to the rear of the property bedroom three is a spacious room with a rear aspect window and fitted carpet.
Bedroom 4
2.98m Max x 2.58m Max (9' 9" Max x 8' 6" Max)
Bedroom four benefits from a rear aspect window and fitted carpet.
Bathroom
1.70m Max x 3.26m Max (5' 7" Max x 10' 8" Max)
The family bathroom is set to the rear of the property, the suite comprises of bath with over head shower, double vanity wash hand basins and wc toilet.
Rear Garden
Externally the property benefits from a spacious rear garden with a large patio area as you exit the property, ideal for entertaining in summer months, an area laid with artificial grass and to the rear a decked dining area laid with decorative bark.
- COUNCIL TAXA payment made to your local authority in order to pay for local services like schools, libraries, and refuse collection. The amount you pay depends on the value of the property.Read more about council Tax in our glossary page.
- Band: TBC
- PARKINGDetails of how and where vehicles can be parked, and any associated costs.Read more about parking in our glossary page.
- Yes
- GARDENA property has access to an outdoor space, which could be private or shared.
- Yes
- ACCESSIBILITYHow a property has been adapted to meet the needs of vulnerable or disabled individuals.Read more about accessibility in our glossary page.
- Ask agent
Sycamore Road, Llanharry, Pontyclun, Rhondda Cynon Taff. CF72 9HP
NEAREST STATIONS
Distances are straight line measurements from the centre of the postcode- Pontyclun Station1.6 miles
- Llanharan Station1.8 miles
- Pencoed Station3.3 miles
About the agent
Welcome to Hywel Anthony Estate Agents
We would like to introduce a New, Innovative, Professional and Exciting approach to selling your home.
We are Hywel Anthony Estate Agents. You will find us located in the heart of Talbot Green. Our company has been set up by two old school friends, Anthony Wilson and Simon Prosser. We both attended Y Pant Comprehensive School in Pontyclun. Our daughters have continued the trend, as they currently attend the same school. Both of us have grown
Industry affiliations

Notes
Staying secure when looking for property
Ensure you're up to date with our latest advice on how to avoid fraud or scams when looking for property online.
Visit our security centre to find out moreDisclaimer - Property reference PRA11474. The information displayed about this property comprises a property advertisement. Rightmove.co.uk makes no warranty as to the accuracy or completeness of the advertisement or any linked or associated information, and Rightmove has no control over the content. This property advertisement does not constitute property particulars. The information is provided and maintained by Hywel Anthony Estate Agents, Talbot Green. Please contact the selling agent or developer directly to obtain any information which may be available under the terms of The Energy Performance of Buildings (Certificates and Inspections) (England and Wales) Regulations 2007 or the Home Report if in relation to a residential property in Scotland.
*This is the average speed from the provider with the fastest broadband package available at this postcode. The average speed displayed is based on the download speeds of at least 50% of customers at peak time (8pm to 10pm). Fibre/cable services at the postcode are subject to availability and may differ between properties within a postcode. Speeds can be affected by a range of technical and environmental factors. The speed at the property may be lower than that listed above. You can check the estimated speed and confirm availability to a property prior to purchasing on the broadband provider's website. Providers may increase charges. The information is provided and maintained by Decision Technologies Limited. **This is indicative only and based on a 2-person household with multiple devices and simultaneous usage. Broadband performance is affected by multiple factors including number of occupants and devices, simultaneous usage, router range etc. For more information speak to your broadband provider.
Map data ©OpenStreetMap contributors.
