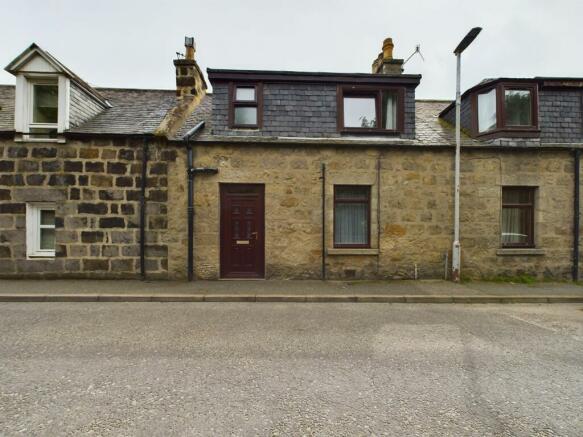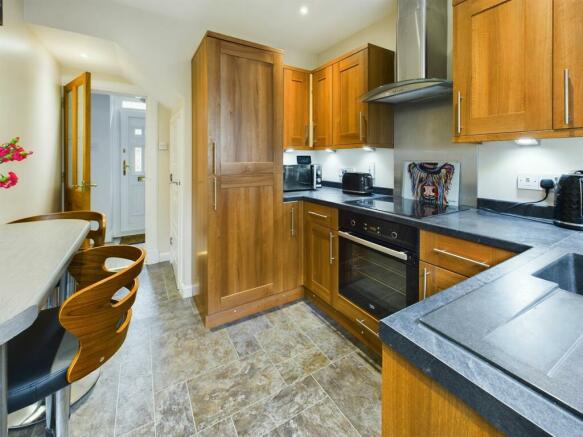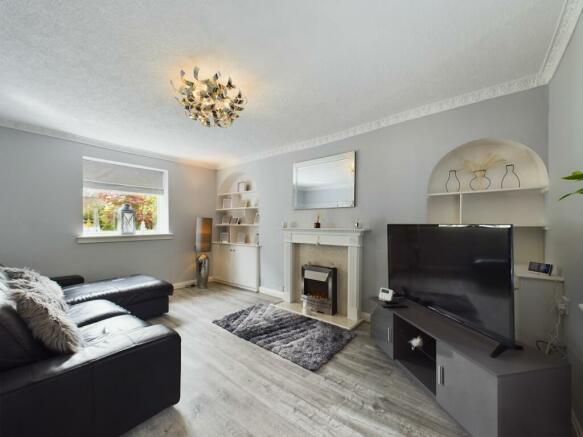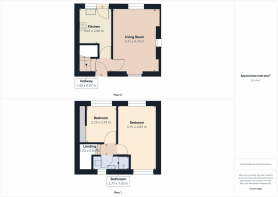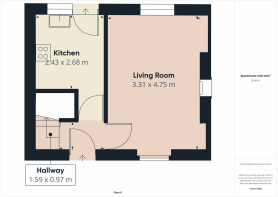Meadow Street, Huntly, AB54

- PROPERTY TYPE
Terraced
- BEDROOMS
2
- BATHROOMS
1
- SIZE
603 sq ft
56 sq m
- TENUREDescribes how you own a property. There are different types of tenure - freehold, leasehold, and commonhold.Read more about tenure in our glossary page.
Freehold
Description
Contact Norah on or to arrange a viewing.
Freshly presented and ready to move into, this two bedroom home with private garden offers a perfect blend of modern convenience and rural charm. Its spacious and bright living areas are complemented by a contemporary kitchen and shower room, providing a comfortable and stylish living environment.
The town of Huntly offers a welcoming community atmosphere with easy access to local amenities, shops, schools, and excellent transport links, making it an ideal choice for those seeking a tranquil yet well-connected lifestyle.
This property presents an excellent opportunity for first-time buyers, small families, or those looking to downsize.
From the Huntly town center, head east on Castle Street towards Bogie Street. Turn right onto Meadow Street and continue straight; number 21 will be on your right.
EPC Rating: E
Entry Hall
The entry hall leads to the living room and the kitchen via decorative glass panel doors adding a touch of elegance. A staircase with plush carpeting leads to the upper floor.
Kitchen
2.43m x 2.68m
The kitchen is accessed from the entry hallway via glass panelled doors. Finished with neutral walls and vinyl tiles the room has a bright feel. The kitchen cabinets are a modern wood finish, dark worktop/splashback and down lighting. The kitchen is complete with a composite sink, integrated ceramic hob, oven, cooker hood and fridge freezer. There is a breakfast bar against the living room wall, and a storage cupboard housed under the stairs with space for washing machine and additional household items. The rear of the property can be accessed via a half glazed door.
Living Room
3.31m x 4.75m
The living room is bathed in natural light thanks to large windows. The walls are finished in a neutral grey, with durable wood effect laminate flooring.
Two built-in alcove shelves provide perfect spots for displaying decorative items, with enclosed storage below, adding both functionality and charm. The room includes a tasteful electric fireplace with a mantle, providing a focal point.
Landing
The stairs to the first floor are carpeted in a grey carpet with neutral walls which is continued to the landing area.
Bedroom 1
2.91m x 4.82m
This bright and spacious bedroom has dual aspect windows facing to the front and the rear of the property. Complete with wood effect laminate flooring and neutral walls this is a fresh canvas. There is ample room for free standing furniture.
Bedroom 2
2.23m x 2.73m
The smaller of the two bedrooms, however with a built in wardrobe and space for free standing furniture this bedroom is finished with a modern carpet and neutral walls. A large window looks out to the rear of the property allowing for ample natural lighting.
Shower Room
2.77m x 1.03m
This modern shower room is finished with dark half height aqua panel and white walls. The suite is modern, with a walk in shower and heated towel rail. Thanks to a recently replaced window facing the front of the property the shower room is bright.
Rear Garden
The rear private garden is accessed from the kitchen, or from either side of the property via a shared pathway. Featuring a patio area, shed, and an easy maintenance area laid to lawn the garden is relatively private given the inner town setting.
Parking - On street
Disclaimer
These particulars do not constitute any part of an offer or contract. All statements contained therein, while believed to be correct, are not guaranteed. All measurements are approximate. Intending purchasers must satisfy themselves by inspection or otherwise, as to the accuracy of each of the statements contained in these particulars.
- COUNCIL TAXA payment made to your local authority in order to pay for local services like schools, libraries, and refuse collection. The amount you pay depends on the value of the property.Read more about council Tax in our glossary page.
- Band: A
- PARKINGDetails of how and where vehicles can be parked, and any associated costs.Read more about parking in our glossary page.
- On street
- GARDENA property has access to an outdoor space, which could be private or shared.
- Rear garden
- ACCESSIBILITYHow a property has been adapted to meet the needs of vulnerable or disabled individuals.Read more about accessibility in our glossary page.
- Ask agent
Meadow Street, Huntly, AB54
NEAREST STATIONS
Distances are straight line measurements from the centre of the postcode- Huntly Station0.6 miles
About the agent
Remax City & Shire Aberdeen, Aberdeen
FF4 Bluesky Business Space Prospect Road, Westhill Aberdeen AB32 6FJ

Located in Westhill, Aberdeen and covering the whole of Aberdeenshire, we offer a high quality, personal property marketing service and you designated agent is with you from listing to exchange. We are available seven days a week and evenings.
Notes
Staying secure when looking for property
Ensure you're up to date with our latest advice on how to avoid fraud or scams when looking for property online.
Visit our security centre to find out moreDisclaimer - Property reference da0dafdf-b8f1-44ba-98dc-d0631c776224. The information displayed about this property comprises a property advertisement. Rightmove.co.uk makes no warranty as to the accuracy or completeness of the advertisement or any linked or associated information, and Rightmove has no control over the content. This property advertisement does not constitute property particulars. The information is provided and maintained by Remax City & Shire Aberdeen, Aberdeen. Please contact the selling agent or developer directly to obtain any information which may be available under the terms of The Energy Performance of Buildings (Certificates and Inspections) (England and Wales) Regulations 2007 or the Home Report if in relation to a residential property in Scotland.
*This is the average speed from the provider with the fastest broadband package available at this postcode. The average speed displayed is based on the download speeds of at least 50% of customers at peak time (8pm to 10pm). Fibre/cable services at the postcode are subject to availability and may differ between properties within a postcode. Speeds can be affected by a range of technical and environmental factors. The speed at the property may be lower than that listed above. You can check the estimated speed and confirm availability to a property prior to purchasing on the broadband provider's website. Providers may increase charges. The information is provided and maintained by Decision Technologies Limited. **This is indicative only and based on a 2-person household with multiple devices and simultaneous usage. Broadband performance is affected by multiple factors including number of occupants and devices, simultaneous usage, router range etc. For more information speak to your broadband provider.
Map data ©OpenStreetMap contributors.
