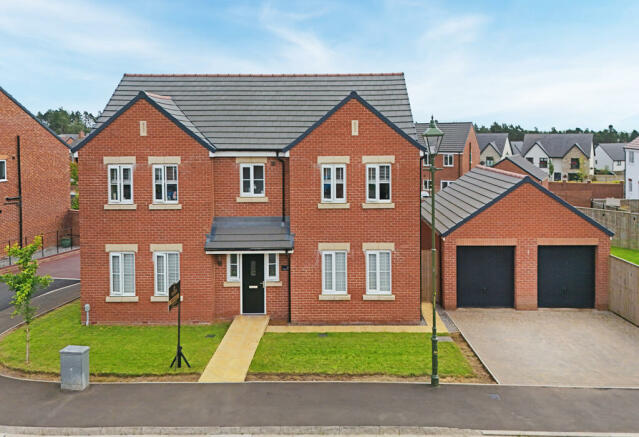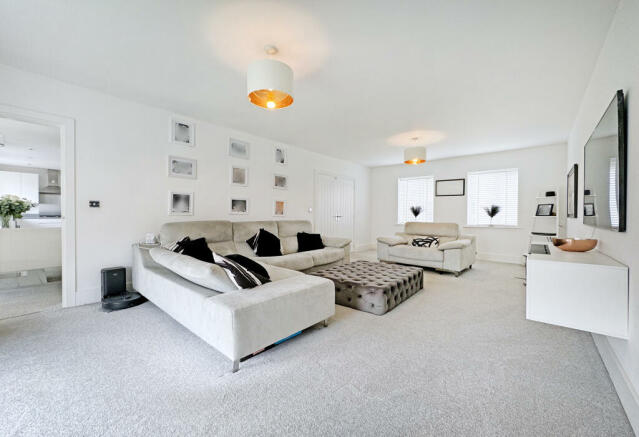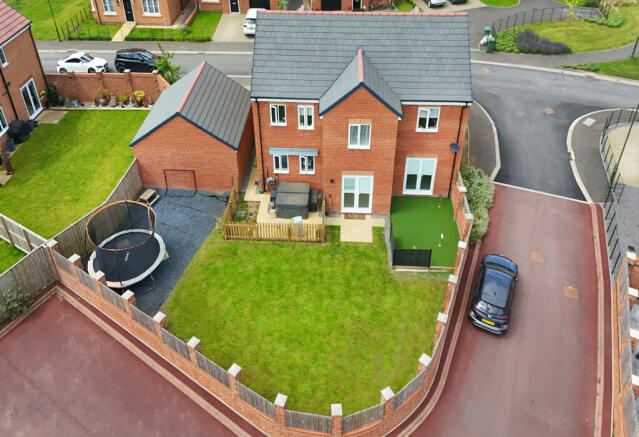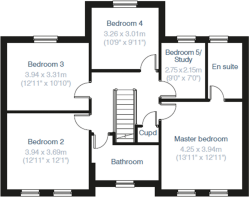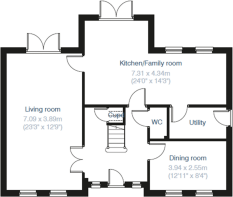
Chester Burn Road, Wynyard, TS22

- PROPERTY TYPE
Detached
- BEDROOMS
5
- BATHROOMS
3
- SIZE
1,927 sq ft
179 sq m
- TENUREDescribes how you own a property. There are different types of tenure - freehold, leasehold, and commonhold.Read more about tenure in our glossary page.
Freehold
Key features
- Large Corner Plot
- Detached Double Garage & Driveway
- 5 Bedrooms
Description
Wynyard Village is a prestigious location which provides luxury woodland living with 24hr security and easy access to both A19 & A1, along with a range of local amenities.
As you enter the property, you’re welcomed into a spacious hallway with a modern grey carpet underfoot, crisp white walls and a central white spindle staircase. The reception hallway is complimented by a guest washroom. Double doors to the left connect through to a full aspect living room, with two windows to the front aspect and French doors to the rear. The living room enjoys a wall-mounted modern fire and a pale soft carpet. A doorway to the rear of the living room connects through to the kitchen & dining room.
To the right, as you enter, a doorway leads through to a well-proportioned office / study, with two large windows overlooking the front aspect.
To the rear of the hallway a doorway leads you through to a beautiful ‘L’ shaped, open plan kitchen & dining room, with French doors to the rear of the dining area opening out onto the patio, ideal for alfresco dining during the summer months. The dining area and kitchen are visually zoned with soft pale carpet and wooden flooring respectively.The space is flooded with natural light as a result of the French doors and two additional windows in the kitchen. A feature pendant light hangs centrally within the dining area, whilst recessed ceiling spotlights illuminate the kitchen on an evening. The kitchen is fitted with a multitude of modern, gloss white, handless units with pale grey granite worktops. The kitchen is complimented with an array of integrated appliances, inclusive of double high mounted oven, stainless steel hob and extractor, dishwasher, fridge freezer and a double wine cooler. Off the right-hand side of the kitchen you’ll discover a utility & laundry room, with a continuation of white gloss units and side door access to the garden.
As you ascend the main staircase, you’re welcomed onto a large first floor landing, which directly services 5 bedrooms and a family bathroom. The smallest of the 5 bedrooms is currently being utilised as an indulgent walk-in dressing room, whilst the remaining 4 provide generous double bedrooms. The master bedroom is located to the right front aspect, with two large windows, sliding mirrored wardrobes and a spacious en-suite bathroom. The master ensuite is a good size and fitted with a modern white suite, inclusive of a bath and full height walk-in shower.
The family bathroom is finished similar to the master ensuite with a modern white suite, bath and full height walk-in shower.
The private walled garden to the rear provides plenty of room for family fun or entertaining family & friends, with a blend of stone patio, large lawn and a child friendly rubber mulch play area. The garden also comes complete with a bespoke astroturf putting green.
Council tax band: G
- COUNCIL TAXA payment made to your local authority in order to pay for local services like schools, libraries, and refuse collection. The amount you pay depends on the value of the property.Read more about council Tax in our glossary page.
- Band: G
- PARKINGDetails of how and where vehicles can be parked, and any associated costs.Read more about parking in our glossary page.
- Garage
- GARDENA property has access to an outdoor space, which could be private or shared.
- Yes
- ACCESSIBILITYHow a property has been adapted to meet the needs of vulnerable or disabled individuals.Read more about accessibility in our glossary page.
- Ask agent
Energy performance certificate - ask agent
Chester Burn Road, Wynyard, TS22
NEAREST STATIONS
Distances are straight line measurements from the centre of the postcode- Billingham Station4.5 miles
About the agent
Collier Estates are a well established family run estate agency based in Hartlepool. We represent a multitude of properties across the country, with a strong presence within Hartlepool, Wynyard, Billingham, Stockton, Middlesbrough and Durham.
As a result of our high quality service, professional photography and cross platform marketing, Collier Estates represent many high value luxury mansions, country estates and property portfolio's within exclusive postcode locatio
Notes
Staying secure when looking for property
Ensure you're up to date with our latest advice on how to avoid fraud or scams when looking for property online.
Visit our security centre to find out moreDisclaimer - Property reference 22991111. The information displayed about this property comprises a property advertisement. Rightmove.co.uk makes no warranty as to the accuracy or completeness of the advertisement or any linked or associated information, and Rightmove has no control over the content. This property advertisement does not constitute property particulars. The information is provided and maintained by Collier Estates, Hartlepool. Please contact the selling agent or developer directly to obtain any information which may be available under the terms of The Energy Performance of Buildings (Certificates and Inspections) (England and Wales) Regulations 2007 or the Home Report if in relation to a residential property in Scotland.
*This is the average speed from the provider with the fastest broadband package available at this postcode. The average speed displayed is based on the download speeds of at least 50% of customers at peak time (8pm to 10pm). Fibre/cable services at the postcode are subject to availability and may differ between properties within a postcode. Speeds can be affected by a range of technical and environmental factors. The speed at the property may be lower than that listed above. You can check the estimated speed and confirm availability to a property prior to purchasing on the broadband provider's website. Providers may increase charges. The information is provided and maintained by Decision Technologies Limited. **This is indicative only and based on a 2-person household with multiple devices and simultaneous usage. Broadband performance is affected by multiple factors including number of occupants and devices, simultaneous usage, router range etc. For more information speak to your broadband provider.
Map data ©OpenStreetMap contributors.
