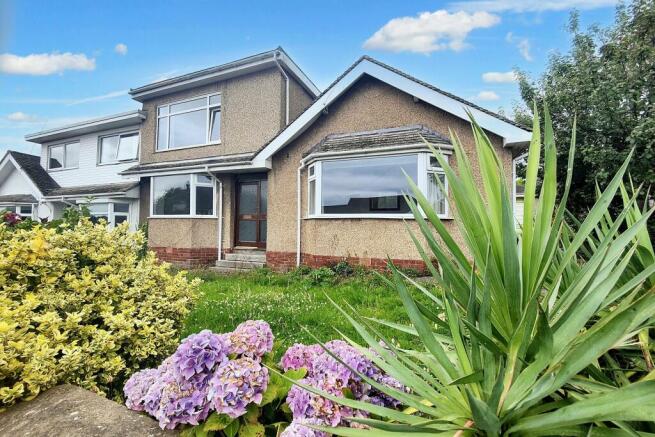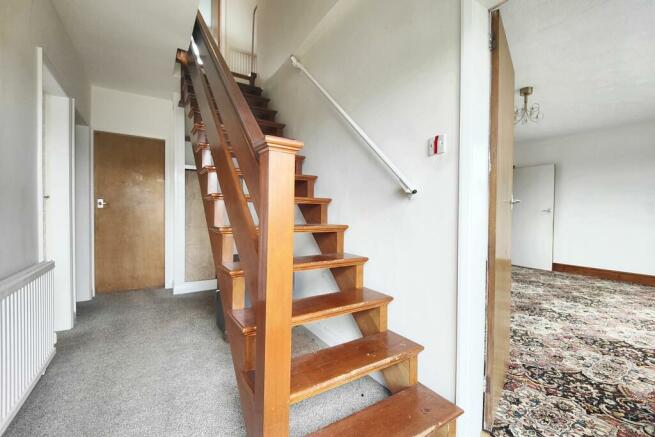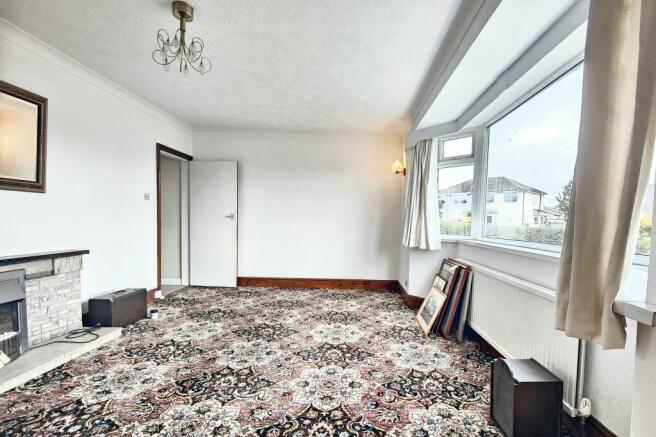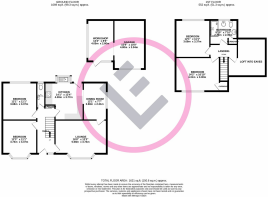Wyresdale Crescent, Glasson Dock, LA2

- PROPERTY TYPE
Semi-Detached Bungalow
- BEDROOMS
4
- BATHROOMS
1
- SIZE
1,044 sq ft
97 sq m
- TENUREDescribes how you own a property. There are different types of tenure - freehold, leasehold, and commonhold.Read more about tenure in our glossary page.
Freehold
Key features
- Semi Detached Dormer Bungalow
- 4 Bedrooms
- 2 Receptions
- No Chain
- Garage & Workshop
- 4 Piece Bathroom
- Village Cul de Sac Location
- Transport & Travel Links
- Local Village Amenities
- Marina Views
Description
Charming 4-bed semi-detached bungalow in peaceful village cul-de-sac with idyllic marina views. Versatile living spaces, well-equipped kitchen, garage/workshop. A hidden gem with serene surroundings ready for you to make your dream home
EPC Rating: F
Location
Glasson is less than a ten-minute drive into Lancaster or to the M6, it enjoys great transport links and has a working port. The Marina provides berths for many yachts and Lancaster Canal runs to Glasson Basin. There are views of the basin from the house. The village is home to some fantastic local businesses such as The Smokehouse, The Quayside Cafe, The Dalton Arms pub, and a handy Local Shop on the dockside, where you'll often find children outside crab fishing on the quay! The village primary school is just a walk away and there is an active local community and church with regular events at the Village Hall too. There is a also local bus service and school buses to Ripley St Thomas and Garstang Academy. The village is is the catchment area for both Lancaster Grammar Schools.
The Bungalow
Number 6 has been in the same family since 1965, when you visit you will understand why. The house offers space inside and out and in the perfect location too! As you walk through the front door into the hallway you will be impressed by the light, spacious feel of this house. An open stair case leads up to the first floor and doors open to the ground floor rooms. The lounge is bay fronted and has a white pebble effect electric fire. A door connects through to the dining room which has a side window and is open plan to the rear kitchen having an archway. The kitchen has space for a breakfast table and chairs. There is a good range of cabinets, an integrated hob and integrated oven. Another door connects the kitchen to the hallway.
Bedrooms & Bathroom
There are two ground floor bedrooms, both doubles, one to the rear and one to the rear. There is a ground floor WC and upstairs a four piece bathroom with large shower enclosure, WC, wash basin and bidet. There are a further two first floor bedrooms. One looks out over the garden and the front bedroom has a large picture window with views to the marina.
Garden
The rear garden has a private feel and has mature plants and shrubs. The front garden has mature plants and shrubs. There are some superb roses and a beautiful hydrangea.
Parking - Garage
The garage is accessed by an up and over garage door and opens to a workshop at the side.
Parking - Driveway
There is driveway parking at the side.
Brochures
Buyer InformationBrochure 2- COUNCIL TAXA payment made to your local authority in order to pay for local services like schools, libraries, and refuse collection. The amount you pay depends on the value of the property.Read more about council Tax in our glossary page.
- Band: C
- PARKINGDetails of how and where vehicles can be parked, and any associated costs.Read more about parking in our glossary page.
- Garage,Driveway
- GARDENA property has access to an outdoor space, which could be private or shared.
- Private garden
- ACCESSIBILITYHow a property has been adapted to meet the needs of vulnerable or disabled individuals.Read more about accessibility in our glossary page.
- Ask agent
Energy performance certificate - ask agent
Wyresdale Crescent, Glasson Dock, LA2
NEAREST STATIONS
Distances are straight line measurements from the centre of the postcode- Heysham Port Station3.6 miles
- Lancaster Station4.0 miles
About the agent
Lancastrian Estates is an established, family run estate and letting agent who help people move across Lancashire. Set up in 2005 by David Robinson, Lancastrian Estates traded as Cumbrian Properties until the name changed in 2014. However, the Robinsons family roots go back much further than that and the business is built on over 100 years of Lancashire property experience. Today's generation of the family are often invited out to market houses, flats and bungalows in Lancaster, Morecambe,
Industry affiliations



Notes
Staying secure when looking for property
Ensure you're up to date with our latest advice on how to avoid fraud or scams when looking for property online.
Visit our security centre to find out moreDisclaimer - Property reference 93032ad9-8098-49cb-a44b-a715a5219218. The information displayed about this property comprises a property advertisement. Rightmove.co.uk makes no warranty as to the accuracy or completeness of the advertisement or any linked or associated information, and Rightmove has no control over the content. This property advertisement does not constitute property particulars. The information is provided and maintained by Lancastrian Estates, Lancaster. Please contact the selling agent or developer directly to obtain any information which may be available under the terms of The Energy Performance of Buildings (Certificates and Inspections) (England and Wales) Regulations 2007 or the Home Report if in relation to a residential property in Scotland.
*This is the average speed from the provider with the fastest broadband package available at this postcode. The average speed displayed is based on the download speeds of at least 50% of customers at peak time (8pm to 10pm). Fibre/cable services at the postcode are subject to availability and may differ between properties within a postcode. Speeds can be affected by a range of technical and environmental factors. The speed at the property may be lower than that listed above. You can check the estimated speed and confirm availability to a property prior to purchasing on the broadband provider's website. Providers may increase charges. The information is provided and maintained by Decision Technologies Limited. **This is indicative only and based on a 2-person household with multiple devices and simultaneous usage. Broadband performance is affected by multiple factors including number of occupants and devices, simultaneous usage, router range etc. For more information speak to your broadband provider.
Map data ©OpenStreetMap contributors.




