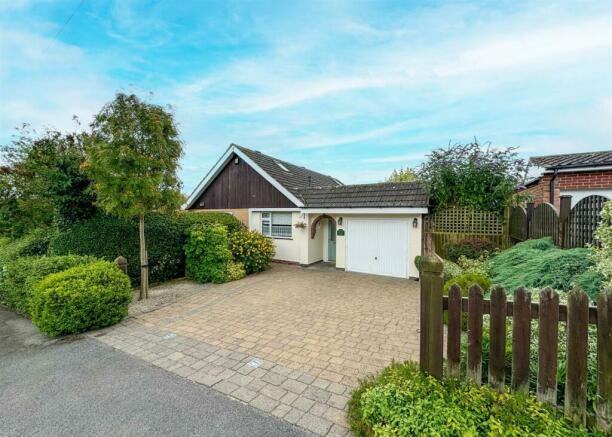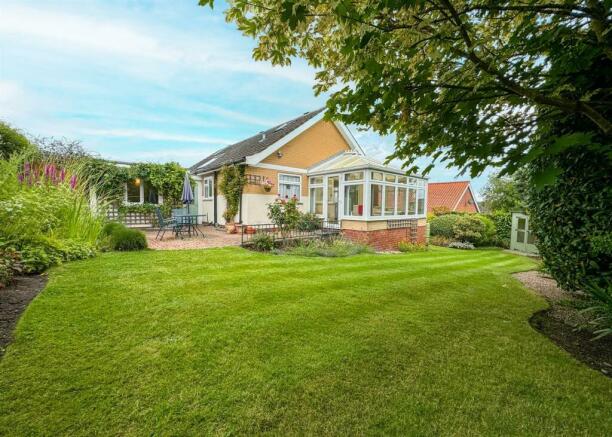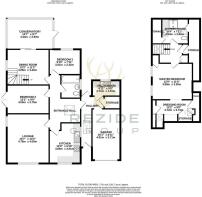
Villa Road, Keyworth, Nottingham

- PROPERTY TYPE
Bungalow
- BEDROOMS
3
- BATHROOMS
2
- SIZE
1,741 sq ft
162 sq m
- TENUREDescribes how you own a property. There are different types of tenure - freehold, leasehold, and commonhold.Read more about tenure in our glossary page.
Freehold
Key features
- THREE BEDROOM DORMA BUNGALOW
- BATHROOM AND SEPARATE SHOWERROOM
- THREE RECEPTION ROOMS
- UNDERFLOOR HEATED CONSERVATORY
- BEAUTIFUL WRAP-AROUND GARDEN
- UTILITY ROOM
- SINGLE GARAGE
- OFF ROAD PARKING FOR TWO CARS
- COUNCIL TAX - E
- EPC COMING SOON
Description
Upon entering, you are welcomed into a hallway which features a tiled floor and a skylight that fills the space with natural light. From here you can access the rear garden, the garage, a walk-in storage cupboard and the utility room, which has space for a washing machine and tumble dryer, fitted cupboards, a sink and a window overlooking the garden.
Moving into the entrance hall, which has a large Velux window overhead, you will find the dining kitchen on your left. This offers ample work surface space, numerous cabinets, dual aspect windows and a Worcester combi boiler. The kitchen is equipped with an integral dishwasher, double electric oven, ceramic hob and has space for a fridge freezer.
The generous lounge features dual aspect windows, a coal-effect electric fire with wood surround and plenty of space for a variety of furniture. Bedroom two, a double room (currently used as a home office), features French doors opening onto the decked balcony. This offers space for a bistro-style table and chairs, and has lovely views.
The family bathroom has a privacy glass window, quality wood-effect flooring and a Victorian-style 3-piece suite comprising bath, pedestal wash basin and toilet. There is also a mains-powered shower over the bath, with full-height tiling. Bedroom three, the smallest (currently used for storage), features original wooden floorboards and a window overlooking the garden.
The bright and airy dining room has a window overlooking the side garden and offers space for both a dining table with chairs and additional furniture. From here, sliding doors lead into the spacious conservatory which has a tiled floor, fantastic garden views and underfloor heating, making it a usable space all year round. There is also a door leading out into the rear garden.
Heading upstairs from the dining room, there is a landing area with a large Velux window and spacious storage cupboards. The landing leads to the master bedroom, featuring two large windows which allow natural light to flood in and provide stunning views over Keyworth and beyond. An archway leads to the dressing room, which has two Velux windows, a storage cupboard, ample fitted hanging space, drawers and shelving plus access to useful storage areas in the eaves. Also accessed from the landing, the shower room includes a fully tiled cubicle with electric shower, vanity unit with inset wash basin and storage underneath, a toilet and access to further large storage spaces in the eaves on both sides of the property.
Outside, the frontage offers parking for at least two cars, with additional parking available inside the garage. The front garden features an array of established trees, shrubs and flower beds. Gated access leads to the side and rear garden areas, which have been beautifully maintained and include well-kept lawns and mature borders with a variety of perennial and evergreen shrubs, ensuring year-round interest. The rear garden, which is south facing and particularly private, includes a large block-paved patio, a charming summer house, a shady pergola and a wildlife pond. There is also a storage area with timber shed, discreetly tucked away at the side of the garage.
Keyworth is a delightful village located in South Nottinghamshire, offering a perfect blend of tranquillity and convenience. The village offers a range of amenities within a short distance, including shops, cafes, restaurants, a village hall and a beautiful church. There is also a leisure centre, a gym with a swimming pool and a large, modern health centre offering GP and other NHS services. Keyworth is well-connected, with regular bus services to nearby towns and cities and easy access to major roads should you wish to explore the wider area or visit friends and family further afield.
Brochures
Villa Road, Keyworth, NottinghamBrochure- COUNCIL TAXA payment made to your local authority in order to pay for local services like schools, libraries, and refuse collection. The amount you pay depends on the value of the property.Read more about council Tax in our glossary page.
- Band: E
- PARKINGDetails of how and where vehicles can be parked, and any associated costs.Read more about parking in our glossary page.
- Yes
- GARDENA property has access to an outdoor space, which could be private or shared.
- Yes
- ACCESSIBILITYHow a property has been adapted to meet the needs of vulnerable or disabled individuals.Read more about accessibility in our glossary page.
- Ask agent
Villa Road, Keyworth, Nottingham
NEAREST STATIONS
Distances are straight line measurements from the centre of the postcode- Southchurch Drive Tram Stop4.1 miles
- Holy Trinity Tram Stop4.2 miles
- Southchurch Drive North Tram Stop4.2 miles
About the agent
Rezide is an independent, family run business offering you choice on how you sell your home and allowing you to take control of the moving process. Our experienced and qualified team are available to assist and guide you from start to finish.
"We are big enough to deliver yet small enough to care"
Industry affiliations

Notes
Staying secure when looking for property
Ensure you're up to date with our latest advice on how to avoid fraud or scams when looking for property online.
Visit our security centre to find out moreDisclaimer - Property reference 33253219. The information displayed about this property comprises a property advertisement. Rightmove.co.uk makes no warranty as to the accuracy or completeness of the advertisement or any linked or associated information, and Rightmove has no control over the content. This property advertisement does not constitute property particulars. The information is provided and maintained by Rezide Group, Barrow Upon Soar. Please contact the selling agent or developer directly to obtain any information which may be available under the terms of The Energy Performance of Buildings (Certificates and Inspections) (England and Wales) Regulations 2007 or the Home Report if in relation to a residential property in Scotland.
*This is the average speed from the provider with the fastest broadband package available at this postcode. The average speed displayed is based on the download speeds of at least 50% of customers at peak time (8pm to 10pm). Fibre/cable services at the postcode are subject to availability and may differ between properties within a postcode. Speeds can be affected by a range of technical and environmental factors. The speed at the property may be lower than that listed above. You can check the estimated speed and confirm availability to a property prior to purchasing on the broadband provider's website. Providers may increase charges. The information is provided and maintained by Decision Technologies Limited. **This is indicative only and based on a 2-person household with multiple devices and simultaneous usage. Broadband performance is affected by multiple factors including number of occupants and devices, simultaneous usage, router range etc. For more information speak to your broadband provider.
Map data ©OpenStreetMap contributors.





