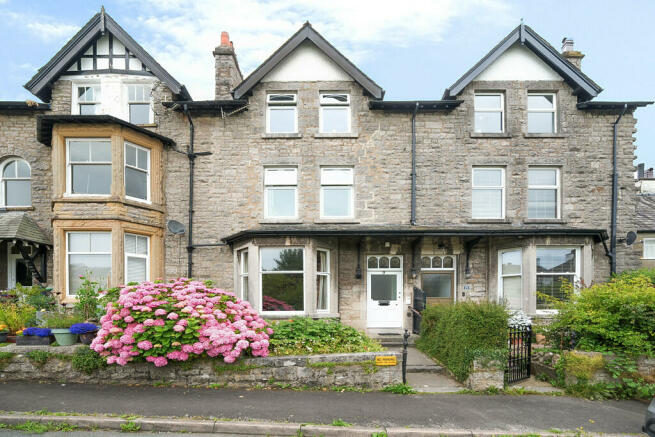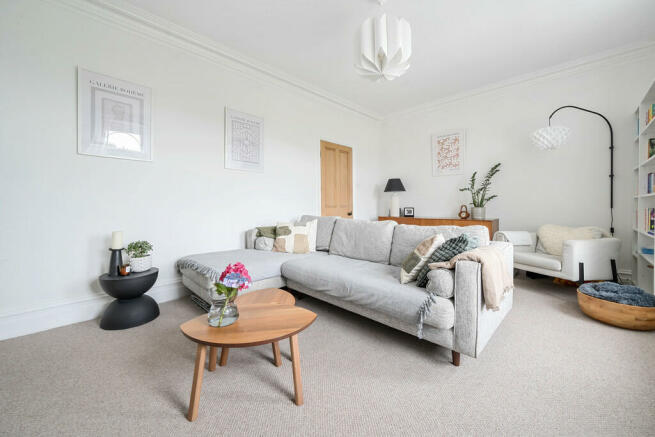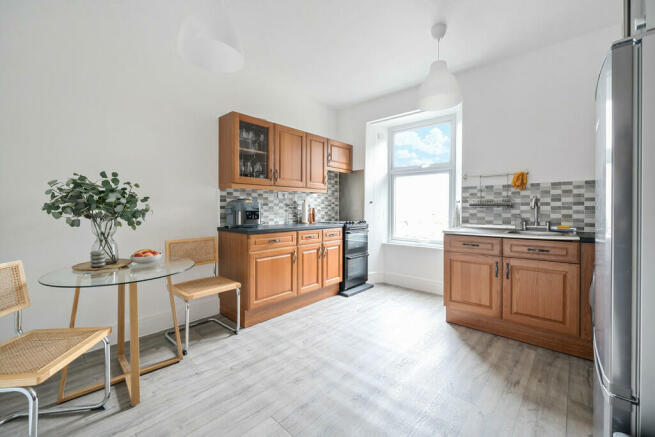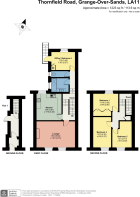Flat 2, 9 Thornfield Road, Grange-over-Sands, Cumbria, LA11 7DR

- PROPERTY TYPE
Apartment
- BEDROOMS
4
- BATHROOMS
1
- SIZE
Ask agent
Key features
- 1st & 2nd Floor Maisonette - 3 Double Bedrooms
- 1 Reception - 1 Bathroom
- 4 Bedrooms
- Pleasing views towards Morecambe Bay
- New Boiler & Bathroom 2020
- Sunny, bright and generous rooms
- Nicely presented throughout
- Detached level Garden
- On street Parking but potential to create private
- Superfast Broadband speed 80 mbps available*
Description
The current vendor has only owned this property for 12 months but must reluctantly now offer for sale due to relocating with work. During this time it has been treated to fresh decoration throughout with new carpets and floor coverings making this already spacious and sunny property feel even more generous and bright. The tasteful, modern and neutral décor just enhances this super property further.
The first thing to notice is the amount of space - the rooms are all light and bright and of pleasing dimensions with high ceilings (many with original cornicing), and some charming traditional features remain such as stripped back original doors, stained glass ceiling light and stained glass doors and attractive fire place. All the above combined with the convenient location and pleasing views make this a very attractive prospect indeed. It goes without saying the property is double glazed and benefits from a Worcester Bosch boiler (fitted in 2020) and the roof renewed in October 2016 and also has the benefit of uPVC Apex barge boards fitted to the front and rear.
The charming original front door with delightful stained glass opens in to the Shared Vestibule and front door. Stairs lead up to the Half Landing - a few steps ahead lead to the attractive Bathroom which comprises a large deep, soaker 'Carronite' bath with 'Bristan' thermostatic shower over and modern large oval sink set onto a tasteful vanitory unit. The separate WC is next door. Bedroom 4 (ideal for guests and privacy) is at the end of this passage and is a cosy double with window to the rear, airing/boiler cupboard and external door to the fire escape. Several additional steps from the Half Landing with attractive stained glass ceiling light lead to the Lounge and Dining Kitchen. The Dining Kitchen is spacious and furnished with an extensive range of mid wood coloured cabinets and complementary work-surface incorporating the single drainer sink unit. Plumbing for washing machine or dishwasher and space for fridge freezer and oven. There is a rear window and ample space for a good sized dining table. The Lounge, is a lovely full width sunny room, with twin windows to the front and attractive fire place and gas point.
The stairs (with 'Velux' window) lead to the Second floor with useful storage cupboard and access to all 3 double Bedrooms, 2 enjoying super views towards Morecambe Bay. We are advised by the current vendor that pipework exists to create a Bathroom on this floor if required.
Outside, to the rear there is vehicle access for unloading and a useful timber shed. The main Garden is located across the road and is generous with level lawn and mature hedge borders - ample space for lively children! There is also the possibility of creating Parking for 2 cars at the edge of the Garden as several other properties on the street have done.
Location The property is located towards the bottom of this quiet, residential cul-de-sac and is just a short walk into the town centre.
Grange over Sands is a popular, friendly seaside town with amenities such as Medical Centre, Primary School, Library, Post Office, Shops, Cafes/Tea rooms just a short, level walk away. The picturesque, mile long Edwardian Promenade and delightful Ornamental Gardens are less than a hop, skip and a jump away!
Grange is conveniently placed just 20 minutes or so from Junction 36 of the M6 Motorway and not much further from the attractions of the inner Lake District.
To reach the property proceed up Main Street to the mini roundabout and turn left into The Esplanade. Follow the road and go past the Fire Station, taking the next left turn into Thornfield Road. No. 9 is located approx half way down on the left hand side.
What3words: dwarf.brightens.onlookers
Accommodation (with approximate measurements)
Shared Entrance Hall
Landing
Bathroom
WC
Office/Bedroom 4 11' 1" x 8' 5" (3.40m x 2.57m)
Dining Kitchen 12' 5" x 11' 8" (3.81m x 3.58m)
Lounge 18' 2" x 12' 2" (5.54m x 3.73m)
Bedroom 1 11' 9" x 9' 8" (3.60m x 2.96m)
Bedroom 2 12' 2" x 9' 3" (3.73m x 2.82m)
Bedroom 3 14' 2" x 8' 5" (4.32m x 2.57m)
Services: Mains electricity, gas, water and drainage. Gas central heating to radiators.
Tenure: Leasehold. Subject to a 999 year lease dated 16.6.2001. Vacant possession upon completion. No upper chain.
Checked on 15.7.24
Management Charges/Notes: There is no Service Charge. As and when works are required they are split 50/50 between the two flats.
Conservation Area: This property is located within Grange-Over-Sands Conservation Area.
Council Tax: Band C. Westmorland and Furness Council.
Viewings: Strictly by appointment with Hackney & Leigh Grange Office.
Energy Performance Certificate: The full Energy Performance Certificate is available on our website and also at any of our offices.
Rental Potential: If you were to purchase this property for residential lettings we estimate it has the potential to achieve £875 - £900 per calendar month. For further information and our terms and conditions please contact our Grange Office.
Brochures
Brochure- COUNCIL TAXA payment made to your local authority in order to pay for local services like schools, libraries, and refuse collection. The amount you pay depends on the value of the property.Read more about council Tax in our glossary page.
- Band: C
- PARKINGDetails of how and where vehicles can be parked, and any associated costs.Read more about parking in our glossary page.
- On street
- GARDENA property has access to an outdoor space, which could be private or shared.
- Yes
- ACCESSIBILITYHow a property has been adapted to meet the needs of vulnerable or disabled individuals.Read more about accessibility in our glossary page.
- Ask agent
Flat 2, 9 Thornfield Road, Grange-over-Sands, Cumbria, LA11 7DR
NEAREST STATIONS
Distances are straight line measurements from the centre of the postcode- Grange-over-Sands Station0.7 miles
- Kents Bank Station1.0 miles
- Cark-in-Cartmel Station2.4 miles
About the agent
Hackney & Leigh have been specialising in property throughout the region since 1982. Our attention to detail, from our Floorplans to our new Property Walkthrough videos, coupled with our honesty and integrity is what's made the difference for over 30 years.
We have over 50 of the region's most experienced and qualified property experts. Our friendly and helpful office team are backed up by a whole host of dedicated professionals, ranging from our valuers, viewing team to inventory clerk
Industry affiliations



Notes
Staying secure when looking for property
Ensure you're up to date with our latest advice on how to avoid fraud or scams when looking for property online.
Visit our security centre to find out moreDisclaimer - Property reference 100251031575. The information displayed about this property comprises a property advertisement. Rightmove.co.uk makes no warranty as to the accuracy or completeness of the advertisement or any linked or associated information, and Rightmove has no control over the content. This property advertisement does not constitute property particulars. The information is provided and maintained by Hackney & Leigh, Grange Over Sands. Please contact the selling agent or developer directly to obtain any information which may be available under the terms of The Energy Performance of Buildings (Certificates and Inspections) (England and Wales) Regulations 2007 or the Home Report if in relation to a residential property in Scotland.
*This is the average speed from the provider with the fastest broadband package available at this postcode. The average speed displayed is based on the download speeds of at least 50% of customers at peak time (8pm to 10pm). Fibre/cable services at the postcode are subject to availability and may differ between properties within a postcode. Speeds can be affected by a range of technical and environmental factors. The speed at the property may be lower than that listed above. You can check the estimated speed and confirm availability to a property prior to purchasing on the broadband provider's website. Providers may increase charges. The information is provided and maintained by Decision Technologies Limited. **This is indicative only and based on a 2-person household with multiple devices and simultaneous usage. Broadband performance is affected by multiple factors including number of occupants and devices, simultaneous usage, router range etc. For more information speak to your broadband provider.
Map data ©OpenStreetMap contributors.




