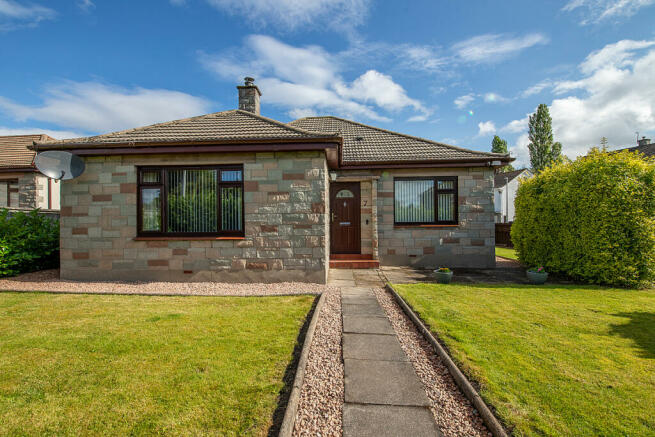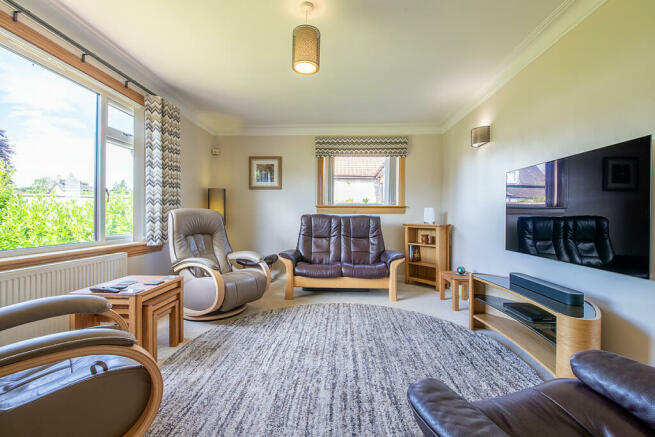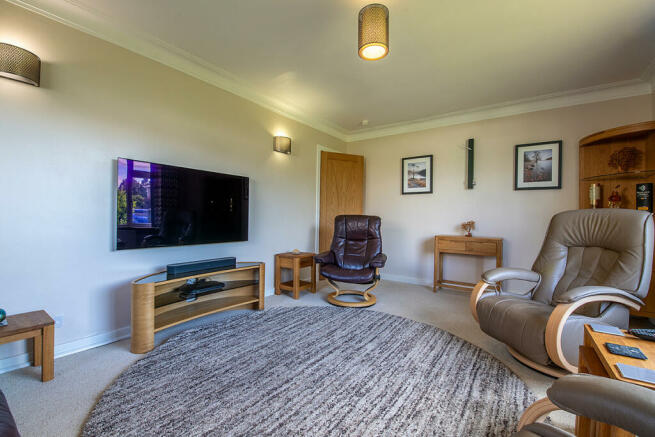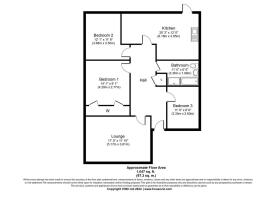Delnies Road, Inverness, IV2 4NQ

- PROPERTY TYPE
Detached Bungalow
- BEDROOMS
3
- BATHROOMS
1
- SIZE
1,033 sq ft
96 sq m
- TENUREDescribes how you own a property. There are different types of tenure - freehold, leasehold, and commonhold.Read more about tenure in our glossary page.
Freehold
Key features
- In-Demand Detached Family Bungalow
- Visually Attractive Looking Home
- Move-In Condition
- Stylish Modern Kitchen Dining Room
- Modern Family Bathroom with Bath & Shower Cubicle
- 3 Good Size Bedrooms
- Convenient Location Near City Centre
- Detached Single Car Garage
- Double Glazed uPVC Windows
- Immaculately Maintained Front, Side & Rear Gardens
Description
A small walled boundary and mature shrubs provides privacy for the house and front garden from the street. As you enter the gate to the property you’re greeted with its eye-catching exterior. Its colourful stone-built design and pitched, hipped roof clad in concrete tiles makes it aesthetically pleasing. Walking the paved pathway towards the house, you also take in the large well-maintained lawned areas on both sides of you.
Entering through the front door, you are met with a large hallway complete with wooden laminate flooring, neutral-coloured walls, modern lighting and a large radiator to make sure your welcome is always warm. All rooms off the hallway feature attractive timber-panelled doors.
The main living room is a sizeable area, carpeted and decorated in a modern colour and style with tasteful light fittings. A large window looking out onto the front garden ensures natural light streams into this living space.
The kitchen dining area is a highlight of the bungalow with its spectacular modern design. Sleek, shiny dark grey units and doors contrast elegantly with light worktops, adding a feel of contemporary luxury. The kitchen includes a built-in electric oven, touch-operated hob, wine chiller, and wide, deep kitchen drawers. The white granite sink and draining board are seamlessly set into the worktop, complemented by a modern silver tap. There is ample space for a dining table and chairs, making family meals or entertaining friends a real pleasure. A tall radiator, matching the units in colour, along with chrome socket and light switches, blend perfectly with the overall design of the room. This space also enjoys the benefit of two large windows which provides lots of natural light. The kitchen dining area is sure to become your favourite room of your new home!
The bungalow also features 3 sizeable bedrooms. The first double bedroom offers plenty of space for a double bed and furniture, with a window overlooking the back garden. The room is carpeted and decorated in a neutral colour. The second double bedroom is slightly larger and benefits from a built-in wardrobe with sliding mirrored doors and built-in cupboards, giving you ample storage. This room enjoys a window looking out to the side of the property. The third, a smaller bedroom, is situated at the front of the property and enjoys views of the front garden. It would be ideal as a single or child’s room or, as it is currently used, as a home office.
This desirable home also features a large modern family bathroom with a bath, WC, sink, and a separate electric shower and enclosure. The bath, WC, and sink are all white, with white-painted walls and cream tiling.
Outside, the rear garden, accessible from a door in the kitchen, is beautifully maintained with a lawn, paved walkways, stone chip sections, flower beds, and mature trees. There’s a paved section which is perfect for outdoor seating, BBQs, or entertaining in sunnier times. The side of the property is also laid to lawn, with wooden fence panels providing privacy from the street.
Another plus point of the property is the inclusion of a single-car garage. Vehicular access is via an electronically operated roller shutter door with side door in the garden to give additional access.
All in all, this is a wonderful home in move-in condition with a modern interior and an aesthetically pleasing exterior. The impeccably maintained gardens and spacious, tastefully decorated interior make this bungalow a perfect choice for those seeking a comfortable and stylish home.
About Inverness
Inverness, the capital of the Scottish Highlands, offers an enchanting blend of history, culture, and natural beauty, making it a prime destination for home buyers.
The city's charm combines old-world allure with modern amenities. Inverness Castle, overlooking the river, provides a glimpse into the city's past, while the bustling city centre features contemporary shops, restaurants, and cafes. Inverness boasts a range of excellent schools, healthcare services, and a low crime rate, ensuring a high quality of life.
Outdoor enthusiasts will find Inverness a paradise, with easy access to the Highlands' vast wilderness for hiking, cycling, and wildlife spotting. The city is also the gateway to the North Coast 500, Scotland’s ultimate road trip, offering breathtaking coastal scenery.
Culturally, Inverness thrives with numerous music, sport and art festivals, events, and live music venues. The Eden Court Theatre and Cinema is a hub for performing arts, while local museums and galleries celebrate the region's heritage.
With excellent transport links, including an international airport, Inverness is well-connected for travel. The city's blend of natural beauty, cultural vibrancy, and modern living makes it an attractive choice for settling in the Scottish Highlands.
General Information:
Services: Mains Water, Electric & Gas
Council Tax Band: E
EPC Rating: D (66)
Entry Date: Early entry available
Home Report: Available on request.
Viewings: 7 Days accompanied by agent.
Included in the sale:
All floor coverings, blinds and all white goods.
- COUNCIL TAXA payment made to your local authority in order to pay for local services like schools, libraries, and refuse collection. The amount you pay depends on the value of the property.Read more about council Tax in our glossary page.
- Band: E
- PARKINGDetails of how and where vehicles can be parked, and any associated costs.Read more about parking in our glossary page.
- Yes
- GARDENA property has access to an outdoor space, which could be private or shared.
- Yes
- ACCESSIBILITYHow a property has been adapted to meet the needs of vulnerable or disabled individuals.Read more about accessibility in our glossary page.
- Ask agent
Delnies Road, Inverness, IV2 4NQ
NEAREST STATIONS
Distances are straight line measurements from the centre of the postcode- Inverness Station1.2 miles
About the agent
Hamish are seasoned property professionals who listen to our client’s needs and help them to achieve their goals. We are so confident in what we do, we offer no upfront fees including paying for your home report. We provide a one stop shop for all your house moving needs and specialise in packages tailored to you. Anything from conveyancing, financial advice, video tours and drone footage to 360 virtual tours, you decide what works best and leave the rest to us. Ask Hamish how we can sell you
Notes
Staying secure when looking for property
Ensure you're up to date with our latest advice on how to avoid fraud or scams when looking for property online.
Visit our security centre to find out moreDisclaimer - Property reference RX405775. The information displayed about this property comprises a property advertisement. Rightmove.co.uk makes no warranty as to the accuracy or completeness of the advertisement or any linked or associated information, and Rightmove has no control over the content. This property advertisement does not constitute property particulars. The information is provided and maintained by Hamish Homes Ltd, Inverness. Please contact the selling agent or developer directly to obtain any information which may be available under the terms of The Energy Performance of Buildings (Certificates and Inspections) (England and Wales) Regulations 2007 or the Home Report if in relation to a residential property in Scotland.
*This is the average speed from the provider with the fastest broadband package available at this postcode. The average speed displayed is based on the download speeds of at least 50% of customers at peak time (8pm to 10pm). Fibre/cable services at the postcode are subject to availability and may differ between properties within a postcode. Speeds can be affected by a range of technical and environmental factors. The speed at the property may be lower than that listed above. You can check the estimated speed and confirm availability to a property prior to purchasing on the broadband provider's website. Providers may increase charges. The information is provided and maintained by Decision Technologies Limited. **This is indicative only and based on a 2-person household with multiple devices and simultaneous usage. Broadband performance is affected by multiple factors including number of occupants and devices, simultaneous usage, router range etc. For more information speak to your broadband provider.
Map data ©OpenStreetMap contributors.




