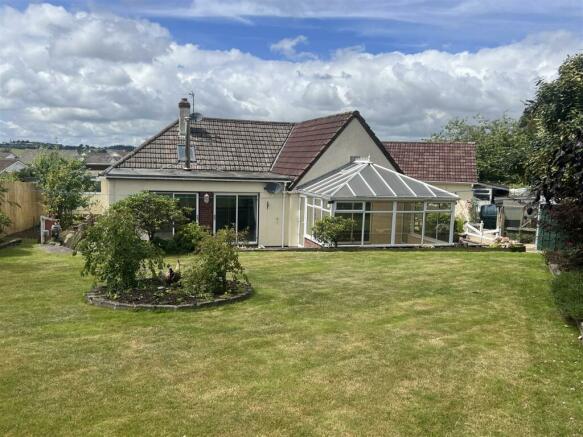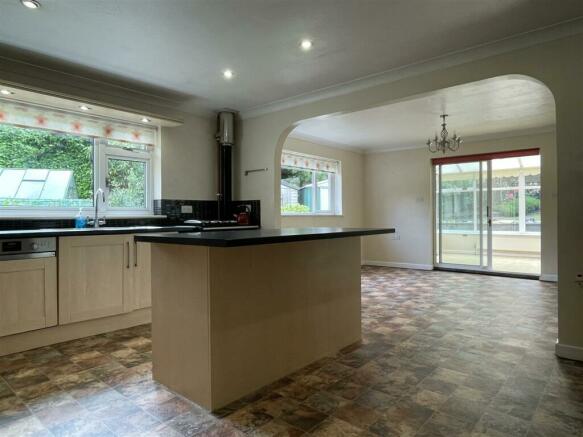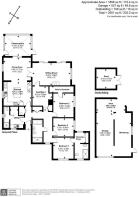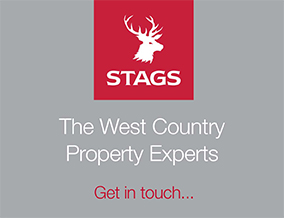
South Molton

- PROPERTY TYPE
Bungalow
- BEDROOMS
3
- BATHROOMS
1
- SIZE
2,501 sq ft
232 sq m
- TENUREDescribes how you own a property. There are different types of tenure - freehold, leasehold, and commonhold.Read more about tenure in our glossary page.
Freehold
Key features
- 2 Reception Rooms (20ft Sitting Room)
- 3-4 Bedrooms (Master En-Suite)
- Potential To Create Ancillary Accommodation (stp)
- Garden Room
- Study
- Large Detached Double Garage/Workshop
- Pretty & Mature Gardens
- Available With No Onward Chain
- Freehold
- Council Tax Band E
Description
Situation - 2 Parklands is one of just six properties, tucked away at the foot of this small cul-de-sac, in this much sought after area, located towards the southern edge of the popular and traditional market town of South Molton. The town offers a comprehensive range of amenities, including schooling from nursery to secondary level, Sainsburys supermarket, Post Office, banking facilities, pubs, cafes and an abundance of independent and artisan shops. The town also bustles when the popular twice weekly pannier and weekly stock markets take place.
The A361 bypasses the town and provides brisk passage to Barnstaple and the North Devon coast to the west and the M5 and Tiverton Parkway train station (London Paddington 1h 57m) to the east.
Description - 2 Parklands is a large 3/4 bedroom detached bungalow with a abundance of reception space, offering versatile family accommodation over a single level. The property boasts a detached double garage/workshop and a gated driveway providing parking for multiple vehicles. The bungalow is encompassed by large, mature and well-tended gardens and a variety of outbuildings. The bungalow offers potential for further development (stp) and the garage/workshop had approved planning permission in 2015 to provide ancillary living accommodation (permission now lapsed). Parklands is a much sought-after cul-de-sac, comprising almost exclusively of bungalows, located towards the southern edge of South Molton. The town square and everyday amenities are only a short and level walk away.
Accommodation - An open porch with with part glazed front door opens into the ENTRANCE HALL, with large airing cupboard, glazed door to kitchen, archway leading to the bedrooms and door to UTILITY ROOM with stainless steel sink/drainer and space/plumbing for white good and further door to SHOWER ROOM, with light suite of; shower cubicle, basin and WC. The large, family KITCHEN is focused around an impressive, central island/breakfast bar and comprises; a comprehensive range of light base units with contrasting worktop over, tiled splashbacks and matching wall units, glass fronted display cabinets and additional inset shelving. Integrated appliances include; fridge, double oven/grill, Neff electric hob with extractor hood over, Rayburn range cooker and dishwasher. 1½ bow stainless steel sink/drainer.
An archway opens to the large DINING ROOM that affords plenty of space for a large table and entertaining, sliding doors lead to the spacious GARDEN ROOM, with door to patio/terrace and further door to the rose garden. Double doors open to the 20ft, double aspect SITTING ROOM, with a wood burning fire as its focal point, two pairs of sliding doors open to the patio/terrace and further door to the SNUG/OFFICE/BEDRROM 4, a double bedroom or an adaptable room with fitted storage.
A spacious hallway, with large storage cupboard, leads to 3 bedrooms and family bathroom. BEDROOM 1 is a double room, with dressing room, fitted wardrobe and ensuite shower room with large shower, vanity unit with inset basin and WC. BEDROOM 2 is a good size double room with walk-in wardrobe. BEDROOM 3 is a large single room but could comfortably fit a double bed. The FAMILY BATHROOM has a modern four piece suite comprising; bath, double shower, basin and WC. The loft has been boarded, has a Velux window and offers potential for conversion (stp).
Outside - The gated driveway provides parking for multiple vehicles and is bordered either side by a variety of mature plants and trees. The main gardens enjoy a southerly aspect and stretch to either side of the property, predominantly laid to lawn, complimented by beautiful, well-tended, mature, planted boarders, with a rustic summerhouse as its focal point. The large patio/terrace is the perfect place to enjoy the gardens, with steps up to the lawn and path to the rose garden, with raised beds, metal shed, hen house/chicken run, oil tank, greenhouse and workshop. The detached, large double garage/workshop is open at the rear, with attached log store and is boarded at first floor level, offering significant storage. Approved planning permission was issued in 2015 for this building to provide ancillary living accommodation and a gym.
Services - Mains electricity, water, drainage are connected. Oil fired central heating via radiators.
Viewing - Strictly by confirmed prior appointment please through the sole selling agents, Stags on .
Directions - From South Molton Town Square, with Stags office on the right, proceed in a westerly direction into South Street, follow this road for approximately 0.5 miles, Parklands will be the fourth turning on the right, upon entering the cul-de-sac, turn immediately right and 2 Parklands is the third property, at the end and to the right, with a Stags For sale board clearly displayed.
Brochures
South Molton- COUNCIL TAXA payment made to your local authority in order to pay for local services like schools, libraries, and refuse collection. The amount you pay depends on the value of the property.Read more about council Tax in our glossary page.
- Band: E
- PARKINGDetails of how and where vehicles can be parked, and any associated costs.Read more about parking in our glossary page.
- Yes
- GARDENA property has access to an outdoor space, which could be private or shared.
- Yes
- ACCESSIBILITYHow a property has been adapted to meet the needs of vulnerable or disabled individuals.Read more about accessibility in our glossary page.
- Ask agent
South Molton
NEAREST STATIONS
Distances are straight line measurements from the centre of the postcode- Portsmouth Arms Station6.2 miles
About the agent
Stags' South Molton office is easily found in the main Town Square. The A361 (North Devon Link Road) bypasses the town and provides excellent access to Barnstaple to the west and Tiverton and the M5 to the east.
Stags has been a dynamic influence on the West Country property market for over 130 years and is acknowledged as the leading firm of chartered surveyors and auctioneers in the West Country with 21 geographically placed offices across Cornwall, Devon, Somerset and Dorset. We take
Industry affiliations




Notes
Staying secure when looking for property
Ensure you're up to date with our latest advice on how to avoid fraud or scams when looking for property online.
Visit our security centre to find out moreDisclaimer - Property reference 33244820. The information displayed about this property comprises a property advertisement. Rightmove.co.uk makes no warranty as to the accuracy or completeness of the advertisement or any linked or associated information, and Rightmove has no control over the content. This property advertisement does not constitute property particulars. The information is provided and maintained by Stags, South Molton. Please contact the selling agent or developer directly to obtain any information which may be available under the terms of The Energy Performance of Buildings (Certificates and Inspections) (England and Wales) Regulations 2007 or the Home Report if in relation to a residential property in Scotland.
*This is the average speed from the provider with the fastest broadband package available at this postcode. The average speed displayed is based on the download speeds of at least 50% of customers at peak time (8pm to 10pm). Fibre/cable services at the postcode are subject to availability and may differ between properties within a postcode. Speeds can be affected by a range of technical and environmental factors. The speed at the property may be lower than that listed above. You can check the estimated speed and confirm availability to a property prior to purchasing on the broadband provider's website. Providers may increase charges. The information is provided and maintained by Decision Technologies Limited. **This is indicative only and based on a 2-person household with multiple devices and simultaneous usage. Broadband performance is affected by multiple factors including number of occupants and devices, simultaneous usage, router range etc. For more information speak to your broadband provider.
Map data ©OpenStreetMap contributors.





